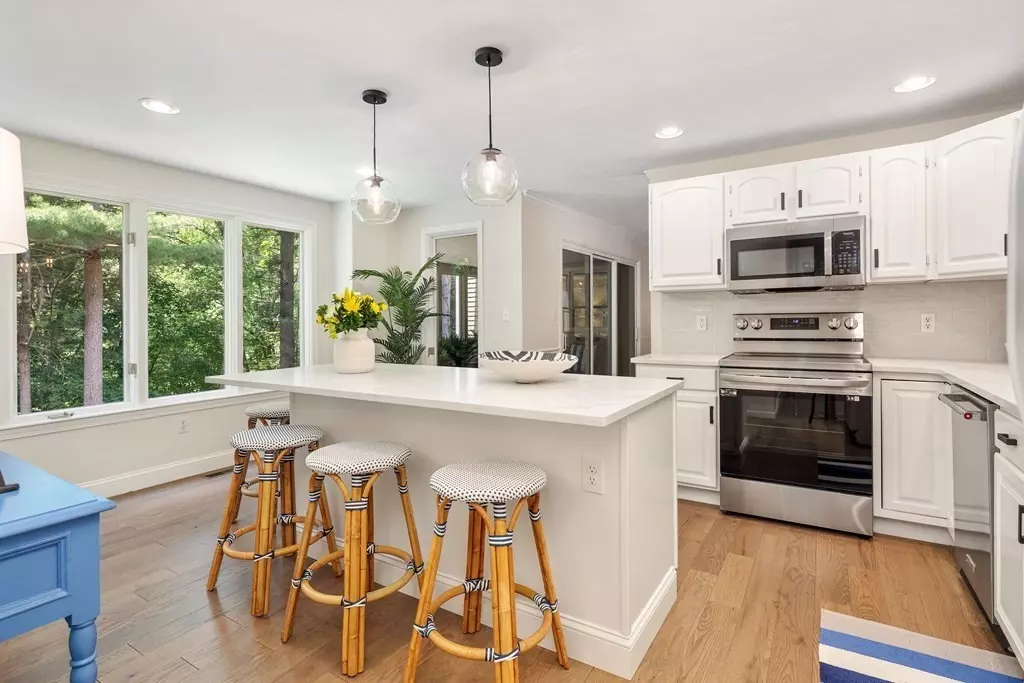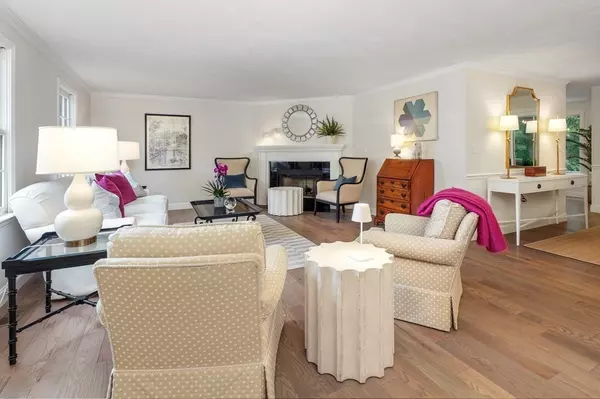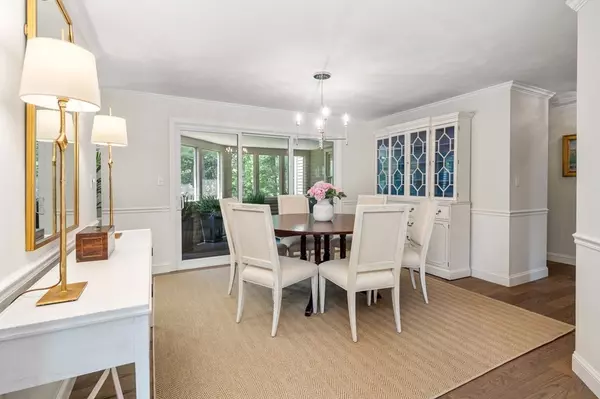$815,000
$775,000
5.2%For more information regarding the value of a property, please contact us for a free consultation.
2 Beds
2 Baths
1,885 SqFt
SOLD DATE : 09/08/2023
Key Details
Sold Price $815,000
Property Type Condo
Sub Type Condominium
Listing Status Sold
Purchase Type For Sale
Square Footage 1,885 sqft
Price per Sqft $432
MLS Listing ID 73126813
Sold Date 09/08/23
Bedrooms 2
Full Baths 2
HOA Fees $829/mo
HOA Y/N true
Year Built 1997
Annual Tax Amount $6,475
Tax Year 2023
Property Description
Tastefully renovated garden style first-floor condo with 1 level living in desirable Bay Farm community. Spacious primary bedroom suite, private bath and walk-in closet. New hardwood floors throughout the living area including a light filled living room with fireplace opening to the dining room. The enclosed porch overlooks the private backyard setting. The newly renovated white cabinet kitchen has a center island for prepping food or enjoying a meal, new quartz countertops and tile backsplash. The second bedroom is used by the sellers as a TV room and has an adjacent full bath. Enter from the 1 car attached garage to a laundry/mudroom area. There is a finished walk-out lower level that offers space for guests or private office and plenty of storage. Enjoy the community pool, walking trails and tennis courts.
Location
State MA
County Plymouth
Zoning PD2
Direction Park St to Bay Farm to Tussock Brook
Rooms
Family Room Flooring - Wall to Wall Carpet, Exterior Access, Recessed Lighting
Basement Y
Primary Bedroom Level First
Dining Room Flooring - Wood
Kitchen Flooring - Wood, Window(s) - Picture, Countertops - Stone/Granite/Solid, Kitchen Island, Lighting - Pendant
Interior
Interior Features Sun Room
Heating Forced Air, Natural Gas
Cooling Central Air
Flooring Flooring - Wood
Fireplaces Number 1
Fireplaces Type Living Room
Appliance Range, Dishwasher, Microwave, Refrigerator, Washer, Dryer
Laundry First Floor, In Unit
Exterior
Exterior Feature Porch - Enclosed
Garage Spaces 1.0
Pool Association, In Ground
Community Features Shopping, Pool, Tennis Court(s), Walk/Jog Trails, Medical Facility, Bike Path, Conservation Area, Highway Access, House of Worship, Marina, Private School, Public School
Waterfront Description Beach Front, 1 to 2 Mile To Beach
Roof Type Shingle
Total Parking Spaces 1
Garage Yes
Building
Story 1
Sewer Private Sewer
Water Public
Schools
Elementary Schools Chandler/Alden
Middle Schools Dms
High Schools Dhs
Others
Pets Allowed Yes w/ Restrictions
Senior Community false
Read Less Info
Want to know what your home might be worth? Contact us for a FREE valuation!

Our team is ready to help you sell your home for the highest possible price ASAP
Bought with Team Hallowell Devnew • Waterfront Realty Group

"My job is to find and attract mastery-based agents to the office, protect the culture, and make sure everyone is happy! "






