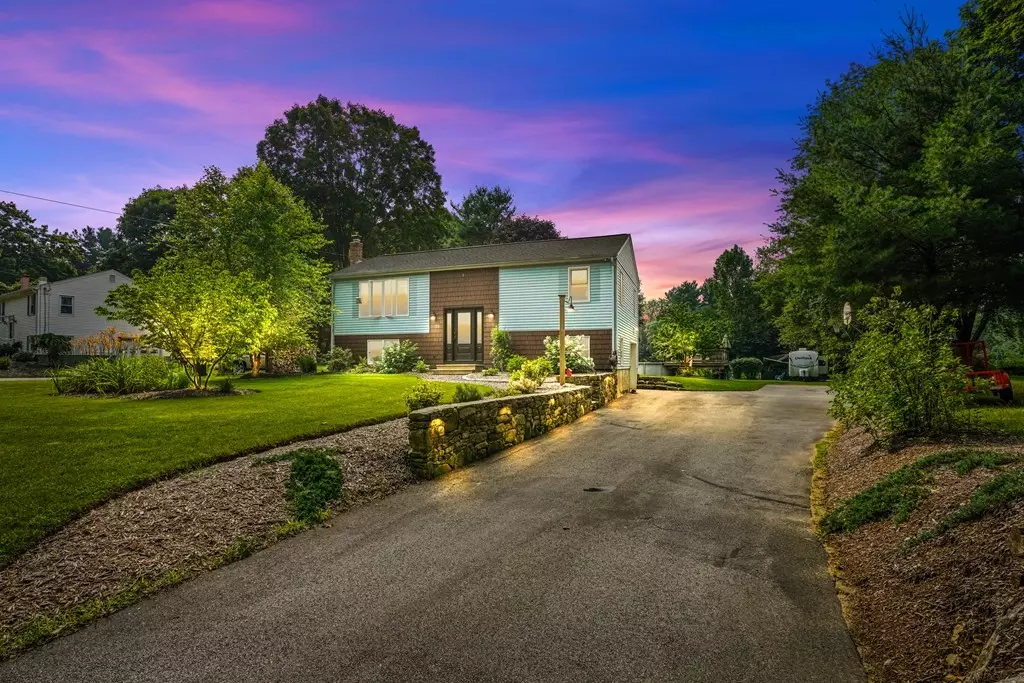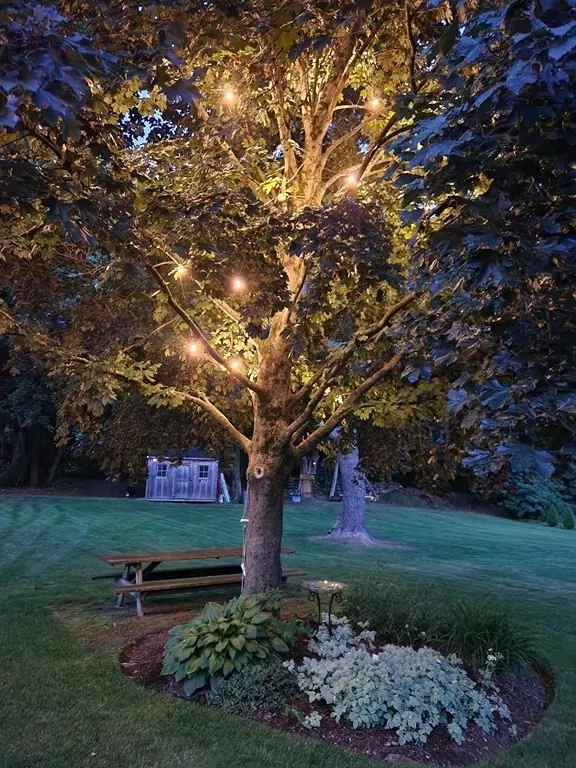$420,000
$384,900
9.1%For more information regarding the value of a property, please contact us for a free consultation.
3 Beds
1 Bath
1,600 SqFt
SOLD DATE : 08/31/2023
Key Details
Sold Price $420,000
Property Type Single Family Home
Sub Type Single Family Residence
Listing Status Sold
Purchase Type For Sale
Square Footage 1,600 sqft
Price per Sqft $262
Subdivision Near Glen Echo Lake
MLS Listing ID 73140335
Sold Date 08/31/23
Style Contemporary
Bedrooms 3
Full Baths 1
HOA Y/N false
Year Built 1975
Annual Tax Amount $3,193
Tax Year 2023
Lot Size 0.670 Acres
Acres 0.67
Property Description
Welcome to your dream home! This spacious home is a true gem, boasting endless potential to become the sanctuary you've always envisioned. With a sizeable yard and an inviting above-ground pool, this property offers the perfect blend of relaxation and entertainment possibilities. Step inside and be greeted by an abundance of natural light flooding through large windows, creating a warm and inviting atmosphere throughout. The open floor plan provides a seamless flow between the living room, dining area, and kitchen, making it ideal for spending quality time with loved ones. The bedrooms are generously sized and offer ample closet space, ensuring comfort and convenience. But, the true highlight of this home lies outdoors- the expansive yard is a blank canvas for your imagination to run wild. From creating a lush garden oasis to adding a playground for the kids or building a stunning outdoor entertaining area, the possibilities are endless. **Offers due 8/1 @ 12 PM**
Location
State MA
County Worcester
Zoning R40
Direction Center Depot Rd take left at Ronnie which is City Depot Rd house on left, near Freighthouse rd
Rooms
Family Room Wood / Coal / Pellet Stove, Flooring - Stone/Ceramic Tile, Flooring - Wall to Wall Carpet, Window(s) - Bay/Bow/Box
Basement Full, Finished
Primary Bedroom Level Main, First
Kitchen Ceiling Fan(s), Flooring - Stone/Ceramic Tile, Window(s) - Picture, Dining Area, Deck - Exterior, Exterior Access
Interior
Heating Radiant, Electric, Wood Stove
Cooling Wall Unit(s)
Flooring Tile, Carpet, Hardwood
Fireplaces Number 1
Appliance Utility Connections for Electric Range, Utility Connections for Electric Oven, Utility Connections for Electric Dryer
Laundry Electric Dryer Hookup, Washer Hookup, In Basement
Exterior
Exterior Feature Deck - Wood, Pool - Above Ground, Rain Gutters, Storage, Sprinkler System, Decorative Lighting, Stone Wall
Garage Spaces 1.0
Pool Above Ground
Community Features Public Transportation, Shopping, Walk/Jog Trails, Medical Facility, Laundromat, Bike Path, Conservation Area, Highway Access, Private School, Public School
Utilities Available for Electric Range, for Electric Oven, for Electric Dryer, Washer Hookup
Waterfront false
Roof Type Shingle
Total Parking Spaces 8
Garage Yes
Private Pool true
Building
Lot Description Wooded
Foundation Concrete Perimeter
Sewer Private Sewer
Water Private
Schools
Elementary Schools Char Elementary
Middle Schools Charlton Middle
High Schools Shepherd Hill
Others
Senior Community false
Read Less Info
Want to know what your home might be worth? Contact us for a FREE valuation!

Our team is ready to help you sell your home for the highest possible price ASAP
Bought with Elaine Evans Group • RE/MAX Diverse

"My job is to find and attract mastery-based agents to the office, protect the culture, and make sure everyone is happy! "






