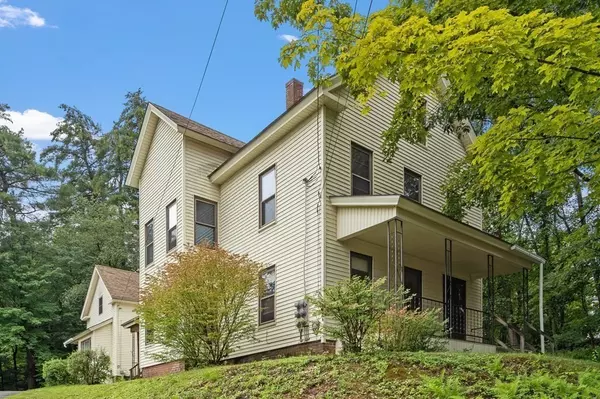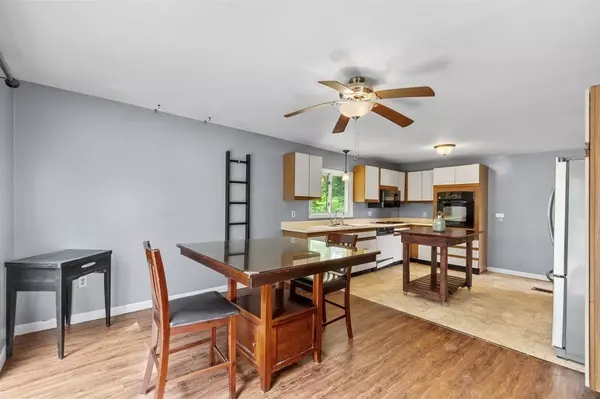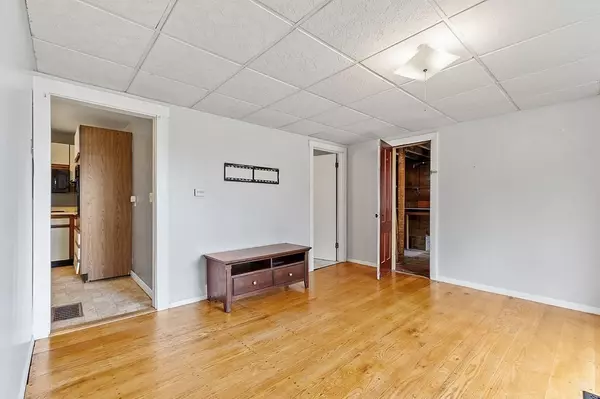$282,500
$260,000
8.7%For more information regarding the value of a property, please contact us for a free consultation.
4 Beds
3 Baths
3,367 SqFt
SOLD DATE : 09/29/2023
Key Details
Sold Price $282,500
Property Type Multi-Family
Sub Type 3 Family - 3 Units Up/Down
Listing Status Sold
Purchase Type For Sale
Square Footage 3,367 sqft
Price per Sqft $83
MLS Listing ID 73150716
Sold Date 09/29/23
Bedrooms 4
Full Baths 3
Year Built 1900
Annual Tax Amount $3,425
Tax Year 2023
Lot Size 0.520 Acres
Acres 0.52
Property Description
OFFER DUE BY 12 PM ON 8/29. VACANT 3-FAMILY offers both spacious living and convenience. With distinct apartments and a prime location, this property holds great potential for various living arrangements and investment opportunities. The back apartment resembles a standalone house. Spread across two levels, it offers comfortable and private living. The first floor features an open kitchen/dining area that opens up to a private back deck through a sliding door, welcoming living room and a full bathroom with washer and dryer and a separate basement. Both other units have Kitchen, dining , living room and a bedroom. There is also space on the third floor perfect for Storage. Each unit has separate heat and electric. Roof is about 4 years old. Ample parking space makes it easy for residents and guests to park without any hassle.
Location
State MA
County Franklin
Zoning A
Direction South Main St to Carpenter St
Rooms
Basement Interior Entry, Sump Pump, Unfinished
Interior
Interior Features Unit 1 Rooms(Living Room, Dining Room, Kitchen), Unit 2 Rooms(Living Room, Dining Room, Kitchen), Unit 3 Rooms(Living Room, Dining Room, Kitchen)
Heating Unit 1(Forced Air, Oil), Unit 2(Propane), Unit 3(Forced Air, Oil)
Flooring Wood, Tile, Carpet
Appliance Unit 1(Range, Refrigerator), Unit 2(Range, Refrigerator), Unit 3(Range, Refrigerator, Washer, Dryer), Utility Connections for Electric Range, Utility Connections for Electric Dryer
Laundry Washer Hookup
Exterior
Exterior Feature Deck
Community Features Public Transportation, Shopping, Tennis Court(s), Park, Walk/Jog Trails, Stable(s), Golf, Medical Facility, Laundromat, Conservation Area, House of Worship, Public School
Utilities Available for Electric Range, for Electric Dryer, Washer Hookup
Waterfront Description Beach Front, Lake/Pond, 1 to 2 Mile To Beach, Beach Ownership(Public)
Roof Type Shingle
Total Parking Spaces 8
Garage No
Building
Lot Description Gentle Sloping
Story 4
Foundation Stone, Brick/Mortar
Sewer Public Sewer
Water Public
Others
Senior Community false
Read Less Info
Want to know what your home might be worth? Contact us for a FREE valuation!

Our team is ready to help you sell your home for the highest possible price ASAP
Bought with Joseph Paoletti • Keller Williams Realty North Central

"My job is to find and attract mastery-based agents to the office, protect the culture, and make sure everyone is happy! "






