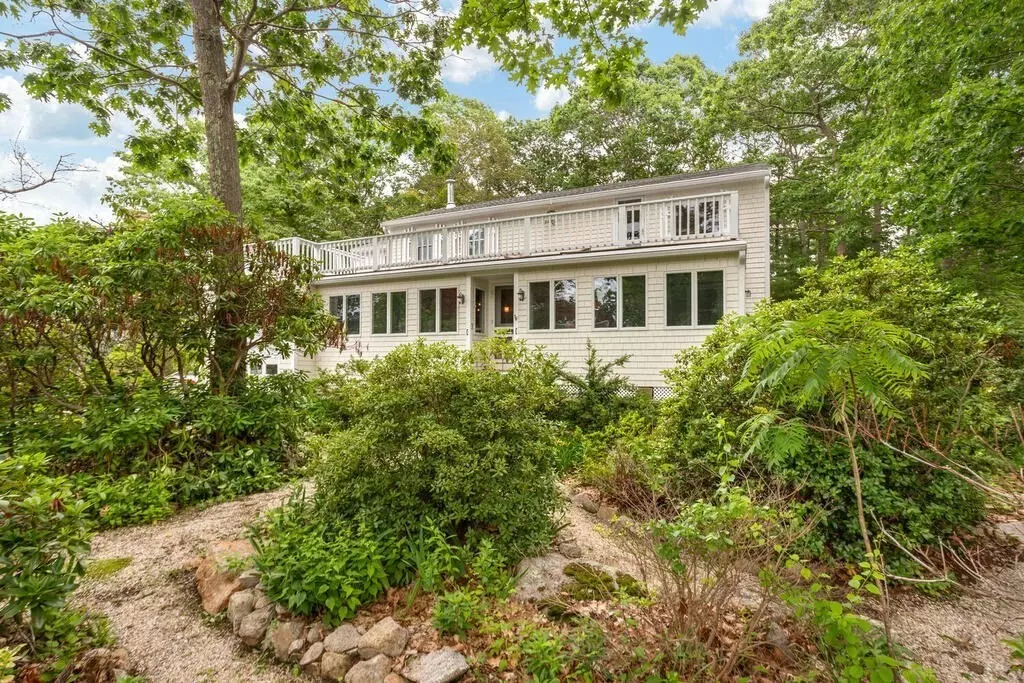$851,500
$749,000
13.7%For more information regarding the value of a property, please contact us for a free consultation.
4 Beds
3 Baths
3,040 SqFt
SOLD DATE : 10/10/2023
Key Details
Sold Price $851,500
Property Type Single Family Home
Sub Type Single Family Residence
Listing Status Sold
Purchase Type For Sale
Square Footage 3,040 sqft
Price per Sqft $280
Subdivision Magnolia
MLS Listing ID 73127557
Sold Date 10/10/23
Style Colonial
Bedrooms 4
Full Baths 3
HOA Y/N false
Year Built 1975
Annual Tax Amount $6,512
Tax Year 2023
Lot Size 0.370 Acres
Acres 0.37
Property Description
Nestled on a quiet dead end street near Magnolia Woods, Ravenswood Park, Rafe's Chasm and Magnolia Beach and Shops! This 4 bedroom 3 full bath property has been lovingly transformed by the current owners. With over 3000 sq ft to work with, the home has experienced many changes, including a new roof & sheathing, new flooring on the 2nd floor, office and family room, 2 new baths and is freshly painted inside & out. The expansive floor plan includes a lovely eat-in kitchen, large dining room with wood stove, mudroom, a 4 season porch and a 3 season porch, office with many builtins, family room and bath. The second floor boasts a primary suite with new bath and dressing room. The 3 additional bedroom are of ample size and one open to a large second floor deck as well as a updated bath! The yard is lush with perennials and is fully fenced. The garage is deep for a workshop or kayak storage.
Location
State MA
County Essex
Zoning R-30
Direction Magnolia Ave to Ryan Rd
Rooms
Family Room Flooring - Wood, Slider
Basement Crawl Space
Primary Bedroom Level Second
Dining Room Wood / Coal / Pellet Stove, Closet/Cabinets - Custom Built, Flooring - Hardwood, Window(s) - Bay/Bow/Box
Kitchen Flooring - Stone/Ceramic Tile, Breakfast Bar / Nook
Interior
Interior Features Mud Room, Office
Heating Baseboard, Natural Gas, Propane, Wood Stove
Cooling None
Flooring Wood, Tile, Wood Laminate, Flooring - Stone/Ceramic Tile
Appliance Range, Dishwasher, Refrigerator, Washer, Dryer, Plumbed For Ice Maker, Utility Connections for Gas Range, Utility Connections for Gas Dryer
Laundry First Floor
Exterior
Exterior Feature Porch - Enclosed, Deck - Composite, Patio, Rain Gutters, Fenced Yard, Garden
Garage Spaces 1.0
Fence Fenced
Community Features Public Transportation, Shopping, Park, Walk/Jog Trails, Conservation Area, Public School, T-Station
Utilities Available for Gas Range, for Gas Dryer, Icemaker Connection, Generator Connection
Waterfront Description Beach Front, Ocean, 1/2 to 1 Mile To Beach
Roof Type Shingle
Total Parking Spaces 3
Garage Yes
Building
Lot Description Wooded
Foundation Concrete Perimeter
Sewer Inspection Required for Sale, Private Sewer
Water Public
Architectural Style Colonial
Others
Senior Community false
Acceptable Financing Contract
Listing Terms Contract
Read Less Info
Want to know what your home might be worth? Contact us for a FREE valuation!

Our team is ready to help you sell your home for the highest possible price ASAP
Bought with Bethany Pratt • Churchill Properties
"My job is to find and attract mastery-based agents to the office, protect the culture, and make sure everyone is happy! "






