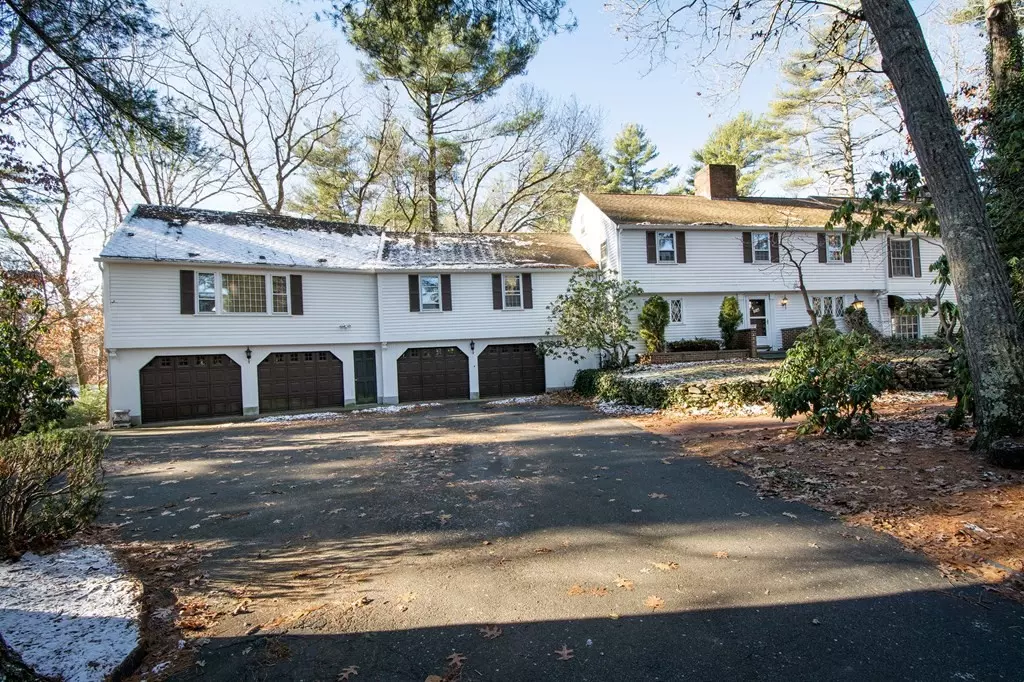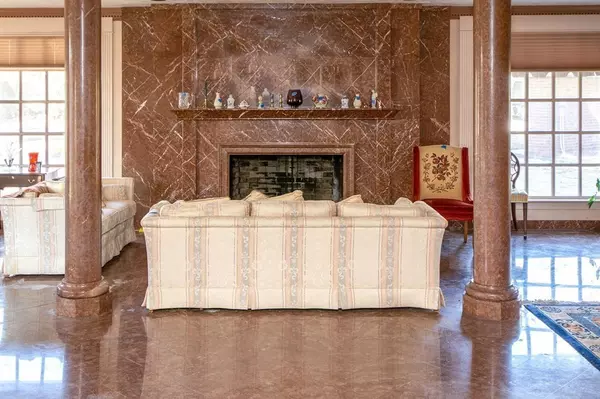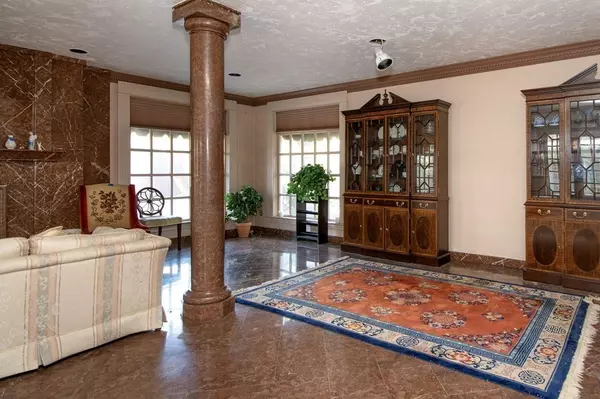$800,000
$999,000
19.9%For more information regarding the value of a property, please contact us for a free consultation.
5 Beds
3 Baths
5,131 SqFt
SOLD DATE : 10/13/2023
Key Details
Sold Price $800,000
Property Type Single Family Home
Sub Type Single Family Residence
Listing Status Sold
Purchase Type For Sale
Square Footage 5,131 sqft
Price per Sqft $155
MLS Listing ID 73065280
Sold Date 10/13/23
Style Colonial, Ranch
Bedrooms 5
Full Baths 3
HOA Y/N false
Year Built 1965
Annual Tax Amount $20,456
Tax Year 2022
Lot Size 1.520 Acres
Acres 1.52
Property Description
This special property offers so many possibilities! With two dwellings and 1.52 Acres of land, let your imagination take you... The main home features over 5,000sf of living space including 5 bedrooms all with hardwood flooring, 5 fireplaces, 3 full baths and two more recent additions... The components of this multi home property include a 6 bedroom septic system new in 2012, newer oil tanks (2022) and separate heating systems(both approx 8 yrs old). The main home has central a/c(less than 10 yrs old), propane generator(approx. 6 yrs old), 4 car garage, full basement, first floor laundry, hardwood flooring up and downstairs (except for baths) and 200+ amp electrical service. The separate pool house is over 3,500sf including one bedroom with full bath, kitchen, dramatic stone fireplace and an inground heated pool. All located in a highly desirable family neighborhood within close proximity to the center of town, school's, Duxbury Beach, the highway and all local amenities...
Location
State MA
County Plymouth
Zoning RC
Direction Rte 3A to Evergreen Street
Rooms
Family Room Flooring - Marble, Exterior Access, Open Floorplan, Crown Molding
Basement Full, Interior Entry, Concrete
Primary Bedroom Level Second
Dining Room Flooring - Hardwood, Crown Molding
Kitchen Flooring - Hardwood, Dining Area, Countertops - Stone/Granite/Solid, Dryer Hookup - Electric, Washer Hookup, Crown Molding
Interior
Interior Features Cathedral Ceiling(s), Ceiling Fan(s), Beamed Ceilings, Recessed Lighting, Great Room, Sitting Room
Heating Baseboard, Oil, Fireplace(s)
Cooling Central Air, Window Unit(s)
Flooring Tile, Hardwood, Flooring - Hardwood
Fireplaces Number 6
Fireplaces Type Family Room, Living Room, Master Bedroom
Appliance Oven, Dishwasher, Countertop Range, Refrigerator, Utility Connections for Electric Range, Utility Connections for Electric Oven
Laundry First Floor
Exterior
Exterior Feature Deck, Patio, Pool - Inground, Rain Gutters, Storage, Guest House, Outdoor Shower
Garage Spaces 4.0
Pool In Ground, Indoor
Community Features Public Transportation, Shopping, Pool, Tennis Court(s), Walk/Jog Trails, Golf, Conservation Area, Highway Access, Private School, Public School
Utilities Available for Electric Range, for Electric Oven
Waterfront Description Beach Front, Bay, Harbor, Ocean, 1 to 2 Mile To Beach, Beach Ownership(Private,Public)
Roof Type Shingle
Total Parking Spaces 10
Garage Yes
Private Pool true
Building
Lot Description Corner Lot, Wooded
Foundation Concrete Perimeter
Sewer Private Sewer
Water Public
Schools
Elementary Schools Chandler
Middle Schools Dms
High Schools Dhs
Others
Senior Community false
Acceptable Financing Delayed Occupancy
Listing Terms Delayed Occupancy
Read Less Info
Want to know what your home might be worth? Contact us for a FREE valuation!

Our team is ready to help you sell your home for the highest possible price ASAP
Bought with David Slayter • Prime Time Realty Group, Inc.

"My job is to find and attract mastery-based agents to the office, protect the culture, and make sure everyone is happy! "






