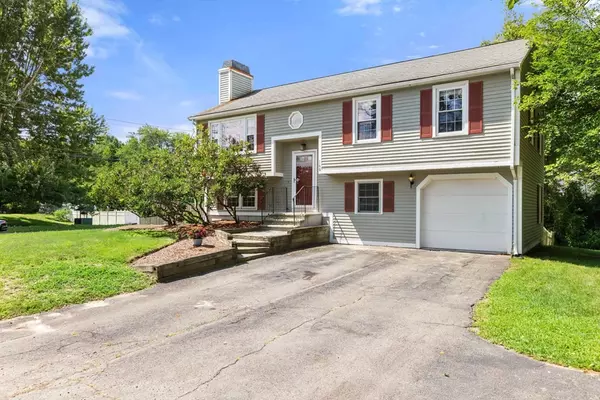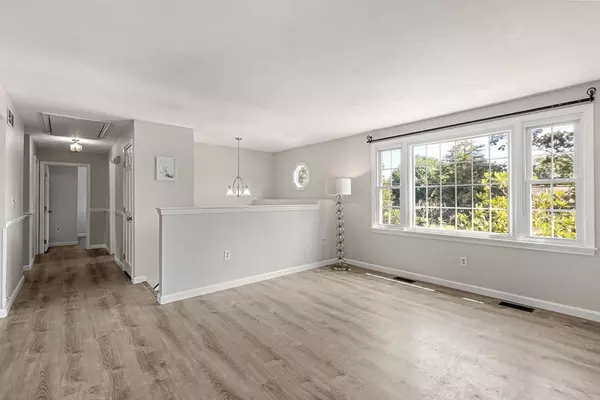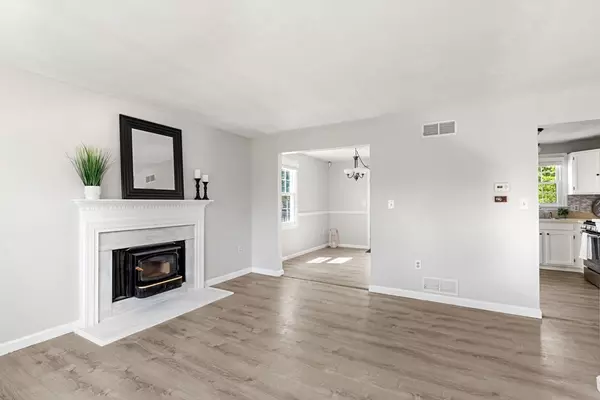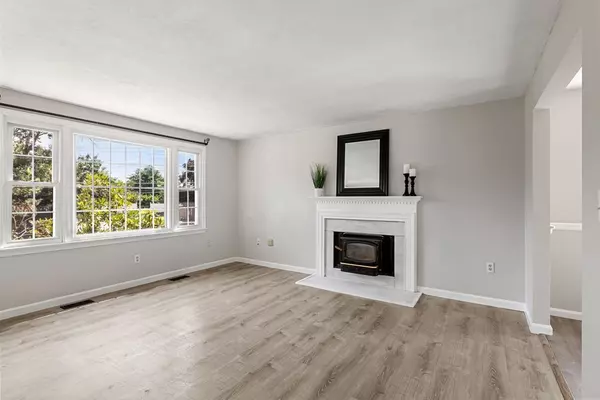$470,000
$419,900
11.9%For more information regarding the value of a property, please contact us for a free consultation.
3 Beds
2 Baths
1,713 SqFt
SOLD DATE : 10/13/2023
Key Details
Sold Price $470,000
Property Type Single Family Home
Sub Type Single Family Residence
Listing Status Sold
Purchase Type For Sale
Square Footage 1,713 sqft
Price per Sqft $274
MLS Listing ID 73147201
Sold Date 10/13/23
Bedrooms 3
Full Baths 2
HOA Y/N false
Year Built 1988
Annual Tax Amount $5,603
Tax Year 2023
Lot Size 0.390 Acres
Acres 0.39
Property Description
Welcome Home! Come see this MOVE IN ready Multi Level Home featuring 3 Bedrooms & 2 Baths on a corner lot. The First Floor Boasts a Living Room with Fireplace and has an open floor plan to the Kitchen/Dining Room. Follow the hallway to the main bathroom along with 3 Bedrooms. The Primary Bedroom is adorned with a vaulted ceiling. The finished walk-out lower level has a spacious Family Room, Bonus Room and Laundry/Full Bath. The Flexible Floor plan offers options for a home office. Retreat to the great fenced-in back yard with an above ground pool. Unwind on the back deck or on the covered patio that overlooks the backyard. Other Features include: Nicely appointed Vinyl Flooring Throughout, the kitchen refrigerator, Washer, Dryer and the Shed are included in the sale! Roof is 10 years old. Solar Panels are leased. The Home Warranty is transferable to the buyer. Don't miss out on this wonderful opportunity!
Location
State MA
County Worcester
Zoning RES
Direction Summer Street to Farm Street
Rooms
Family Room Closet, Flooring - Vinyl
Basement Full, Finished, Walk-Out Access, Garage Access
Primary Bedroom Level First
Dining Room Flooring - Vinyl
Kitchen Flooring - Vinyl
Interior
Interior Features Bonus Room
Heating Forced Air, Natural Gas
Cooling Central Air
Flooring Tile, Vinyl, Flooring - Vinyl
Fireplaces Number 1
Fireplaces Type Living Room
Appliance Refrigerator, Washer, Dryer, Utility Connections for Gas Range, Utility Connections for Gas Oven
Laundry Flooring - Vinyl, In Basement
Exterior
Exterior Feature Deck, Covered Patio/Deck, Pool - Above Ground, Rain Gutters, Fenced Yard
Garage Spaces 1.0
Fence Fenced
Pool Above Ground
Community Features Public Transportation, Shopping, Medical Facility, Laundromat, Highway Access, House of Worship, Public School
Utilities Available for Gas Range, for Gas Oven
Waterfront false
Roof Type Shingle
Total Parking Spaces 4
Garage Yes
Private Pool true
Building
Lot Description Corner Lot, Cleared
Foundation Concrete Perimeter
Sewer Private Sewer
Water Public
Others
Senior Community false
Acceptable Financing Contract
Listing Terms Contract
Read Less Info
Want to know what your home might be worth? Contact us for a FREE valuation!

Our team is ready to help you sell your home for the highest possible price ASAP
Bought with Cathy Davila-Morgan • eXp Realty

"My job is to find and attract mastery-based agents to the office, protect the culture, and make sure everyone is happy! "






