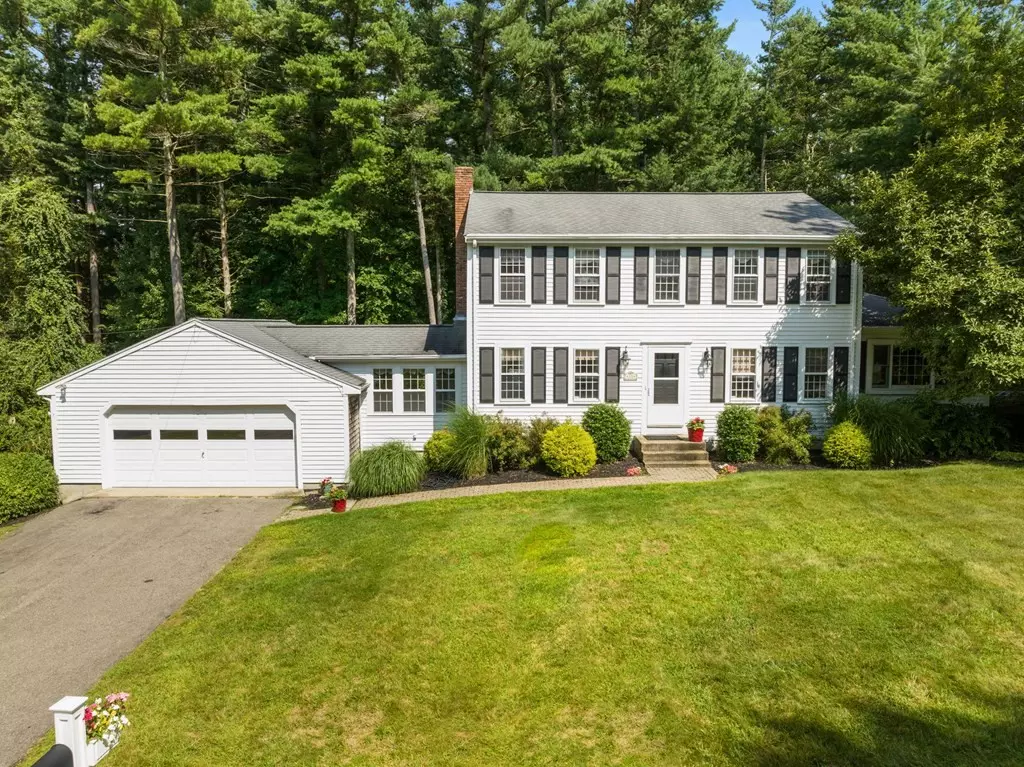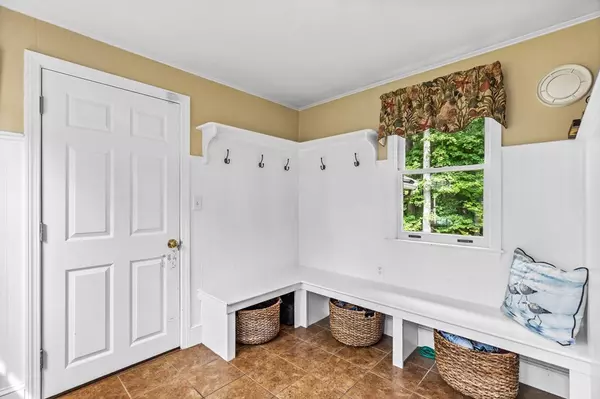$884,000
$895,000
1.2%For more information regarding the value of a property, please contact us for a free consultation.
4 Beds
2 Baths
2,496 SqFt
SOLD DATE : 10/26/2023
Key Details
Sold Price $884,000
Property Type Single Family Home
Sub Type Single Family Residence
Listing Status Sold
Purchase Type For Sale
Square Footage 2,496 sqft
Price per Sqft $354
MLS Listing ID 73147226
Sold Date 10/26/23
Style Colonial
Bedrooms 4
Full Baths 2
HOA Y/N false
Year Built 1970
Annual Tax Amount $7,653
Tax Year 2023
Lot Size 1.080 Acres
Acres 1.08
Property Description
Welcome to this charming 4 bedroom, 2 bath colonial nestled in a serene and quiet neighborhood. As you step inside, you'll be greeted by a warm and welcoming atmosphere. The open-concept first floor boasts an abundance of living areas, providing ample space for relaxation and entertainment. The interconnectedness of the living, dining, and kitchen areas creates an ideal flow for everyday living. The abundant natural light leads you into the sunroom, creating an airy and cheerful ambiance throughout. Upstairs you will find four spacious bedrooms and a full bathroom. The primary bedroom has an "en-suite bathroom" feel with its own entrance to main bathroom for comfort and convenience. The partially finished basement adds versatility to the property, offering opportunities for a home office or recreational needs. Additional highlights of this home include an oversized garage that provides ample parking and storage space.
Location
State MA
County Plymouth
Zoning RES
Direction Route 3 to Lincoln / Mayflower street right on to Christina court.
Rooms
Family Room Ceiling Fan(s), Flooring - Hardwood, Open Floorplan, Recessed Lighting, Slider
Basement Full, Partially Finished, Walk-Out Access
Primary Bedroom Level Second
Dining Room Open Floorplan, Lighting - Overhead
Kitchen Flooring - Hardwood, Dining Area, Countertops - Stone/Granite/Solid, Kitchen Island, Open Floorplan, Recessed Lighting, Lighting - Pendant
Interior
Interior Features Lighting - Overhead, Slider, Lighting - Pendant, Mud Room, Sun Room
Heating Forced Air, Natural Gas
Cooling Central Air
Flooring Tile, Hardwood, Flooring - Stone/Ceramic Tile
Fireplaces Number 1
Fireplaces Type Living Room
Appliance Dishwasher, Refrigerator, Washer, Dryer, Utility Connections for Gas Range, Utility Connections for Gas Oven
Laundry Gas Dryer Hookup, Exterior Access, In Basement, Washer Hookup
Exterior
Exterior Feature Deck - Wood, Storage, Sprinkler System
Garage Spaces 1.0
Community Features Public Transportation, Shopping, Pool, Tennis Court(s), Park, Walk/Jog Trails, Stable(s), Golf, Medical Facility, Laundromat, Bike Path, Conservation Area, Highway Access, House of Worship, Marina, Private School, Public School, T-Station
Utilities Available for Gas Range, for Gas Oven, Washer Hookup
Roof Type Shingle
Total Parking Spaces 4
Garage Yes
Building
Lot Description Corner Lot, Level
Foundation Concrete Perimeter
Sewer Private Sewer
Water Public
Schools
Elementary Schools Chandler/Alden
Middle Schools Duxbury Middle
High Schools Duxbury High
Others
Senior Community false
Read Less Info
Want to know what your home might be worth? Contact us for a FREE valuation!

Our team is ready to help you sell your home for the highest possible price ASAP
Bought with Peter Doisneau • Tower Hill Real Estate

"My job is to find and attract mastery-based agents to the office, protect the culture, and make sure everyone is happy! "






