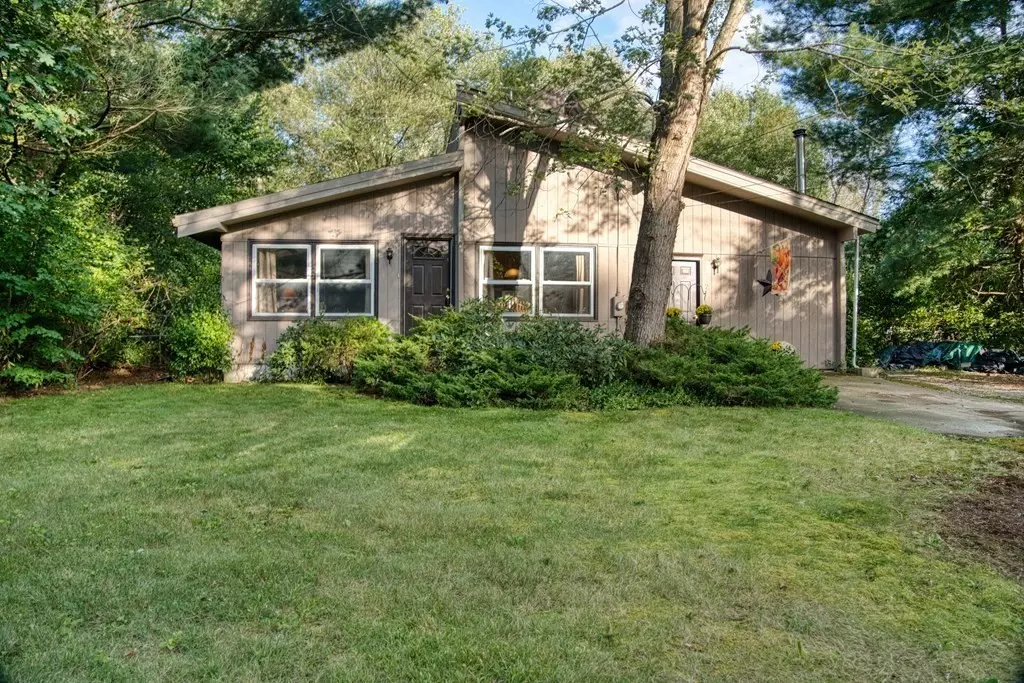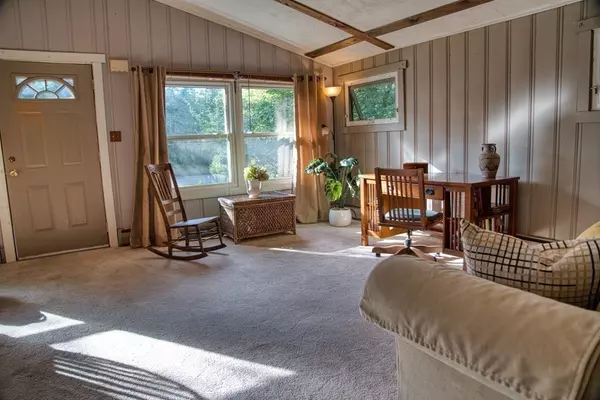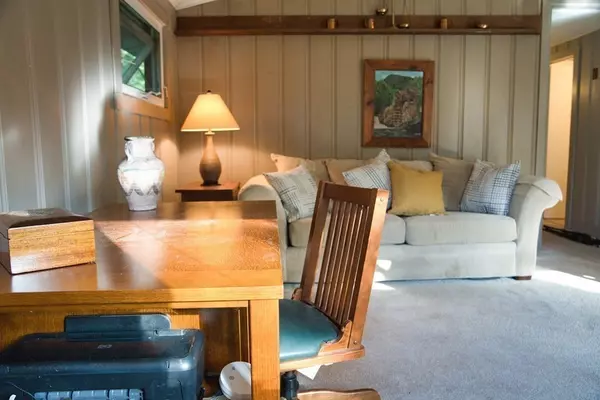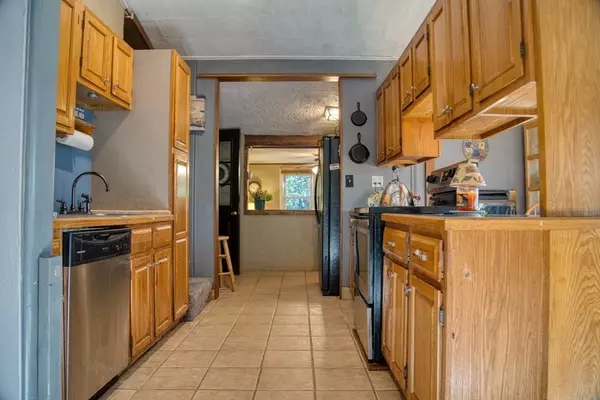$400,000
$375,000
6.7%For more information regarding the value of a property, please contact us for a free consultation.
3 Beds
2 Baths
1,715 SqFt
SOLD DATE : 10/27/2023
Key Details
Sold Price $400,000
Property Type Single Family Home
Sub Type Single Family Residence
Listing Status Sold
Purchase Type For Sale
Square Footage 1,715 sqft
Price per Sqft $233
MLS Listing ID 73161672
Sold Date 10/27/23
Style Contemporary
Bedrooms 3
Full Baths 2
HOA Y/N false
Year Built 1981
Annual Tax Amount $5,223
Tax Year 2023
Lot Size 0.690 Acres
Acres 0.69
Property Description
Contemporary 3 Bedroom, 2 Full Bath home w/ open floor plan nestled on a level, fenced-in private lot. Step inside and you'll find a cozy study with wood burning stove. A galley kitchen connects to the spacious family room and dining room with cathedral ceiling. A hallway leads to a full bath, two bedrooms and convenient laundry room. The main bedroom suite on the 2nd floor is a true retreat, with soaring ceiling and slider opening to a balcony allowing for a breath of fresh air and lots of natural light! In addition, this home offers a spacious, 3 season screened-in porch allowing for even more living and entertaining space. Tremendous potential with some recent updates including new stove, fridge, washer and dryer, 1st floor bath update in 2021, main bedroom has brand new carpeting with a new balcony added in 2021. Partially replaced roof. This home is being sold in as is condition and while improvements may be needed, it presents a great opportunity to own in this picturesque town.
Location
State MA
County Worcester
Zoning Res
Direction Elm St. to Summer St. to Farm St to Blackstone St.
Rooms
Family Room Cathedral Ceiling(s), Flooring - Wall to Wall Carpet, Exterior Access, Open Floorplan
Basement Bulkhead, Unfinished
Primary Bedroom Level Second
Dining Room Ceiling Fan(s)
Kitchen Flooring - Stone/Ceramic Tile, Exterior Access
Interior
Interior Features Den
Heating Baseboard, Oil
Cooling Window Unit(s)
Flooring Tile, Carpet, Laminate, Flooring - Wall to Wall Carpet
Fireplaces Type Wood / Coal / Pellet Stove
Appliance Range, Dishwasher, Refrigerator, Washer, Dryer, Utility Connections for Electric Range, Utility Connections for Electric Oven, Utility Connections for Electric Dryer
Laundry First Floor
Exterior
Exterior Feature Porch - Screened, Rain Gutters, Fenced Yard, Garden
Fence Fenced
Community Features Shopping, Park, Medical Facility, Bike Path, House of Worship, Public School
Utilities Available for Electric Range, for Electric Oven, for Electric Dryer
Waterfront false
Waterfront Description Stream
Roof Type Shingle
Total Parking Spaces 4
Garage No
Building
Lot Description Level
Foundation Concrete Perimeter
Sewer Private Sewer
Water Public
Schools
High Schools Blackstone Reg
Others
Senior Community false
Acceptable Financing Contract
Listing Terms Contract
Read Less Info
Want to know what your home might be worth? Contact us for a FREE valuation!

Our team is ready to help you sell your home for the highest possible price ASAP
Bought with Scott Aceto • Smith and Oak Real Estate Co.

"My job is to find and attract mastery-based agents to the office, protect the culture, and make sure everyone is happy! "






