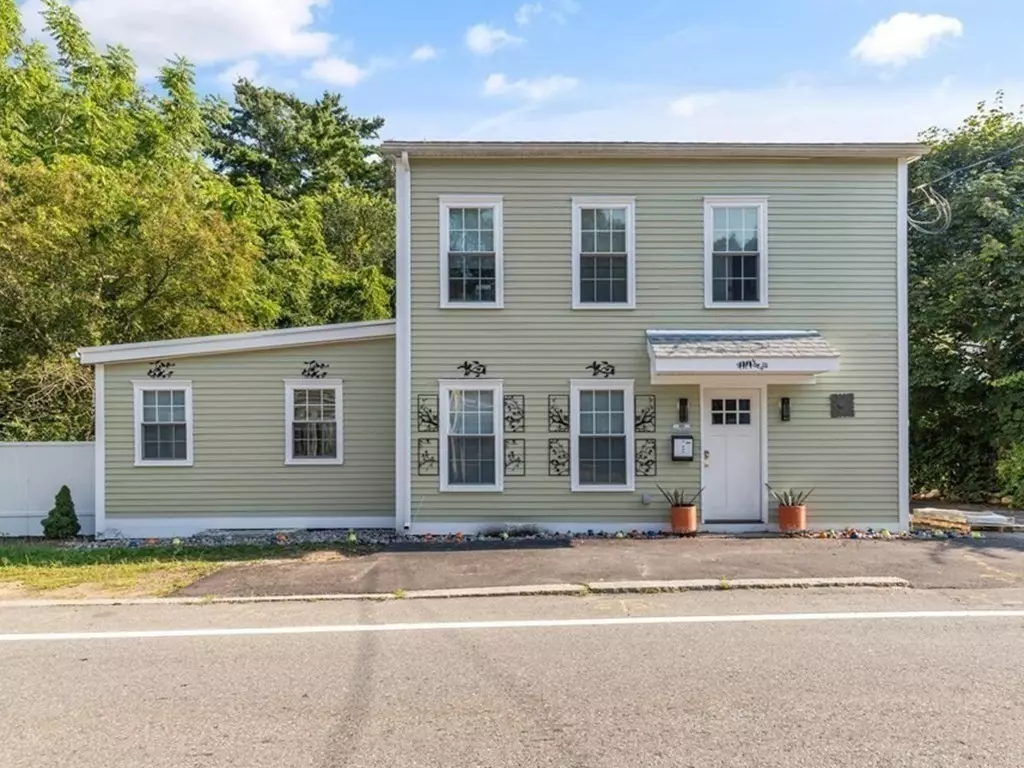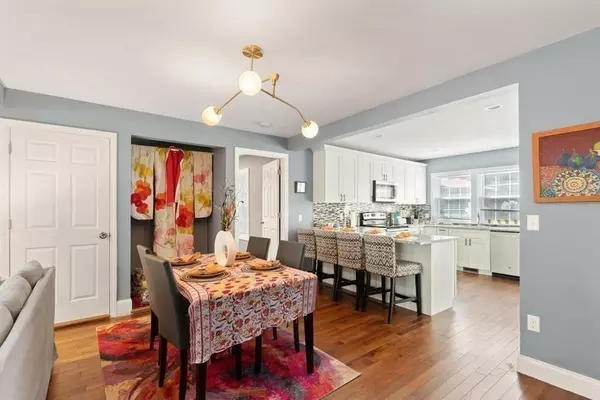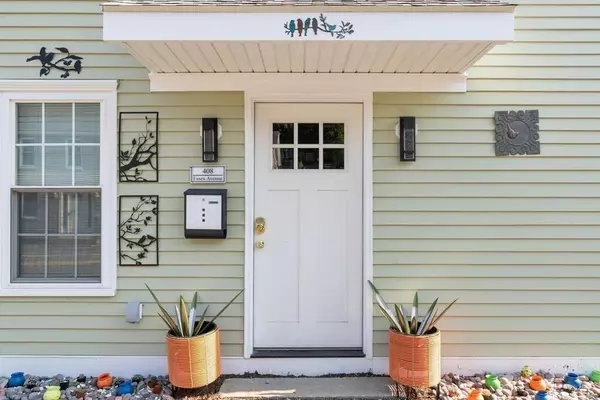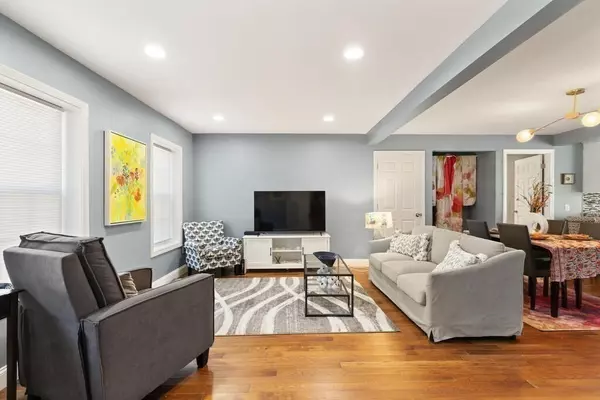$719,000
$739,000
2.7%For more information regarding the value of a property, please contact us for a free consultation.
4 Beds
3.5 Baths
1,962 SqFt
SOLD DATE : 10/27/2023
Key Details
Sold Price $719,000
Property Type Single Family Home
Sub Type Single Family Residence
Listing Status Sold
Purchase Type For Sale
Square Footage 1,962 sqft
Price per Sqft $366
MLS Listing ID 73152685
Sold Date 10/27/23
Style Colonial
Bedrooms 4
Full Baths 3
Half Baths 1
HOA Y/N false
Year Built 1900
Annual Tax Amount $5,723
Tax Year 2023
Lot Size 10,454 Sqft
Acres 0.24
Property Description
This meticulously renovated West Gloucester colonial offers everything you're looking for in a home: all new appliances and systems including central air, 4 spacious bedrooms with primary bedrooms, walk-in closets and full baths on BOTH the first and second floor; 3 1/2 bathrooms to accommodate a full house, an abundance of light with a minimum of 2 windows in every room and excellent storage with plenty of closets. Outside boasts a huge deck for dining and lounging and a large and level back yard abutting woodland trails to explore. The location is a breeze for commuters with easy access to Rte 128. Just a half mile to West Parish School and one mile to the train to Boston. Equidistant to downtown Gloucester, Manchester-by-the-Sea and Essex. THIS PROPERTY IS NOT A DRIVE BY; IT NEEDS TO BE SEEN FROM THE INSIDE, OUT!
Location
State MA
County Essex
Area West Gloucester
Zoning R-20
Direction Rte 128 > Exit 53 > Essex Ave ( Rte 133) direction Gloucester.
Rooms
Family Room Flooring - Wood, Deck - Exterior, Exterior Access, Slider, Lighting - Pendant
Basement Partial, Interior Entry, Unfinished
Primary Bedroom Level First
Dining Room Flooring - Wood, Open Floorplan, Lighting - Overhead
Kitchen Countertops - Stone/Granite/Solid, Breakfast Bar / Nook, Cabinets - Upgraded, Stainless Steel Appliances
Interior
Interior Features Slider, Bathroom, Library, Internet Available - Unknown
Heating Forced Air, Natural Gas
Cooling Central Air
Flooring Tile, Hardwood, Flooring - Wood
Appliance Range, Dishwasher, Disposal, Microwave, Refrigerator, Washer, Dryer, Utility Connections for Electric Range, Utility Connections for Electric Dryer
Laundry Bathroom - 3/4, Flooring - Stone/Ceramic Tile, Second Floor, Washer Hookup
Exterior
Exterior Feature Deck - Composite, Rain Gutters, Storage, Screens
Community Features Public Transportation, Shopping, Tennis Court(s), Park, Walk/Jog Trails, Golf, Medical Facility, Conservation Area, Highway Access, Public School, T-Station
Utilities Available for Electric Range, for Electric Dryer, Washer Hookup
Roof Type Shingle, Rubber
Total Parking Spaces 2
Garage No
Building
Lot Description Easements, Level
Foundation Concrete Perimeter, Granite
Sewer Public Sewer
Water Public
Architectural Style Colonial
Schools
Elementary Schools West Parish
Middle Schools O'Malely
High Schools Ghs
Others
Senior Community false
Read Less Info
Want to know what your home might be worth? Contact us for a FREE valuation!

Our team is ready to help you sell your home for the highest possible price ASAP
Bought with Lauren Mears • Churchill Properties
"My job is to find and attract mastery-based agents to the office, protect the culture, and make sure everyone is happy! "






