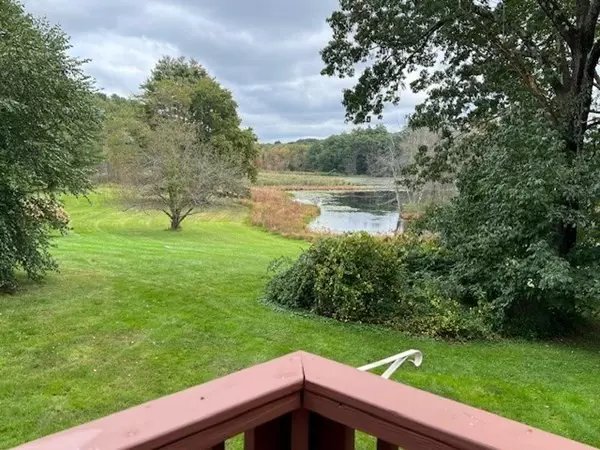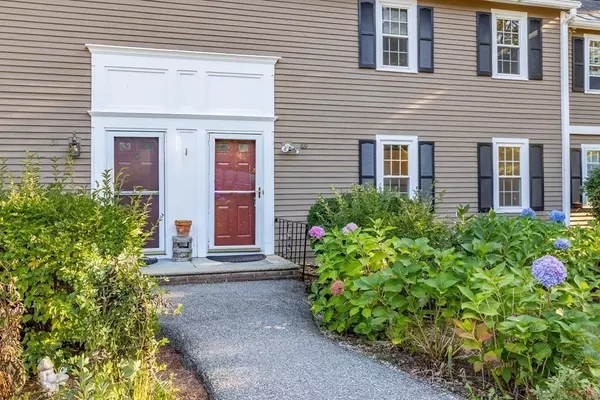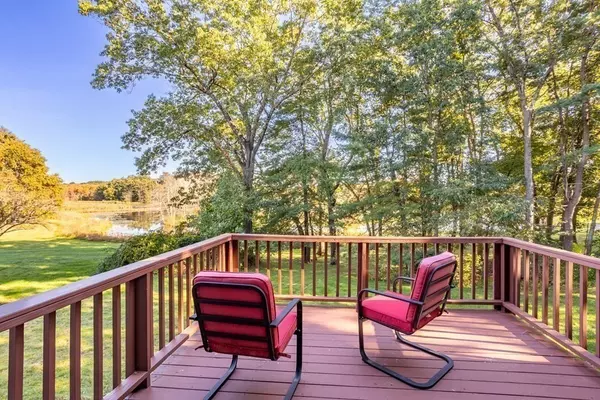$460,000
$459,900
For more information regarding the value of a property, please contact us for a free consultation.
2 Beds
1.5 Baths
2,212 SqFt
SOLD DATE : 10/30/2023
Key Details
Sold Price $460,000
Property Type Condo
Sub Type Condominium
Listing Status Sold
Purchase Type For Sale
Square Footage 2,212 sqft
Price per Sqft $207
MLS Listing ID 73166226
Sold Date 10/30/23
Bedrooms 2
Full Baths 1
Half Baths 1
HOA Fees $480/mo
HOA Y/N true
Year Built 1979
Annual Tax Amount $5,916
Tax Year 2023
Property Description
Premier location overlooking the pond at Applewood! Attractive 2 bedroom townhouse boasts finished lower level family room/office with walk out slider.The main level includes an open flow living room and dining room with hardwood floors and a wood burning fireplace. Open to the dining area is an updated cabinet kitchen and slider to the deck where you can sit and enjoy the pond and duck sightings.The second level provides two generous bedrooms with excellent closet space ,full bath and a loft for a reading nook or homework getaway! The washer and dryer remain and a heat pump and central AC are supplied by Littleton light and Electric , lowest electricity costs in the area! Applewood offers a swimming pool, tennis courts and playground for amenities and is located across from the award winning Nashoba Valley Olympia Skating rink.Top rated Acton Boxborough schools, nearby Acton shopping and restaurants, plus easy access to major routes should check all the boxes!
Location
State MA
County Middlesex
Zoning res
Direction Route 111 to Applewood sign, enter complex and go to far right
Rooms
Family Room Closet, Flooring - Wall to Wall Carpet, Exterior Access, Slider
Basement Y
Primary Bedroom Level Second
Dining Room Flooring - Hardwood, Balcony / Deck, Slider
Kitchen Flooring - Hardwood, Countertops - Upgraded, Open Floorplan
Interior
Interior Features Loft, High Speed Internet
Heating Heat Pump, Electric, Unit Control, ENERGY STAR Qualified Equipment
Cooling Central Air, Heat Pump, ENERGY STAR Qualified Equipment
Flooring Wood, Carpet, Flooring - Wall to Wall Carpet
Fireplaces Number 1
Fireplaces Type Living Room
Appliance Range, Dishwasher, Microwave, Refrigerator, Washer, Dryer, Utility Connections for Electric Range, Utility Connections for Electric Dryer
Laundry In Basement, In Unit, Washer Hookup
Exterior
Exterior Feature Deck - Wood, Professional Landscaping, Tennis Court(s)
Pool Association, In Ground
Community Features Shopping, Pool, Tennis Court(s), Walk/Jog Trails, Medical Facility, Bike Path, Conservation Area, Highway Access, House of Worship, Public School, T-Station
Utilities Available for Electric Range, for Electric Dryer, Washer Hookup
Waterfront false
Roof Type Shingle
Total Parking Spaces 2
Garage No
Building
Story 3
Sewer Private Sewer
Water Well
Schools
Elementary Schools Blanchard, Acton
Middle Schools Rj Grey
High Schools Ab
Others
Pets Allowed Yes w/ Restrictions
Senior Community false
Read Less Info
Want to know what your home might be worth? Contact us for a FREE valuation!

Our team is ready to help you sell your home for the highest possible price ASAP
Bought with Patricia Sutherland • Keller Williams Realty Boston Northwest

"My job is to find and attract mastery-based agents to the office, protect the culture, and make sure everyone is happy! "






