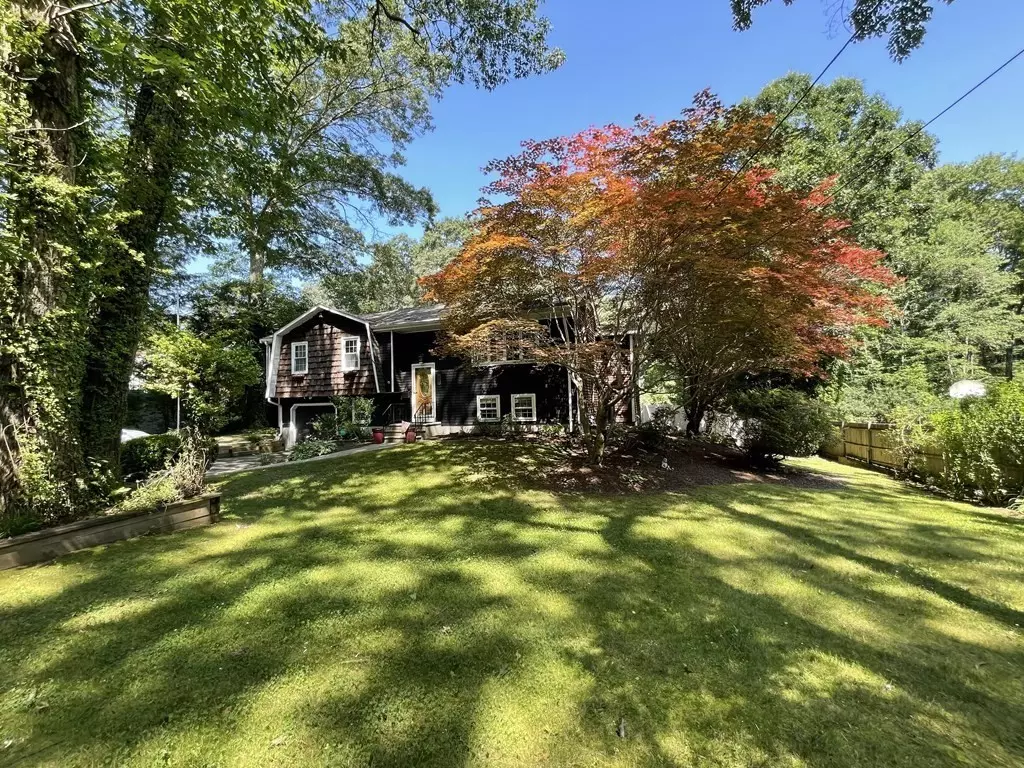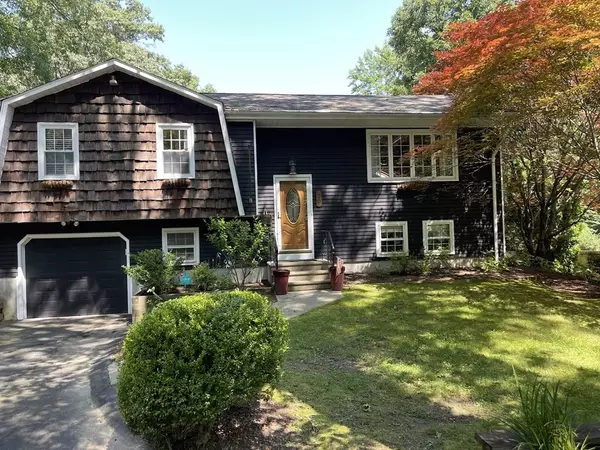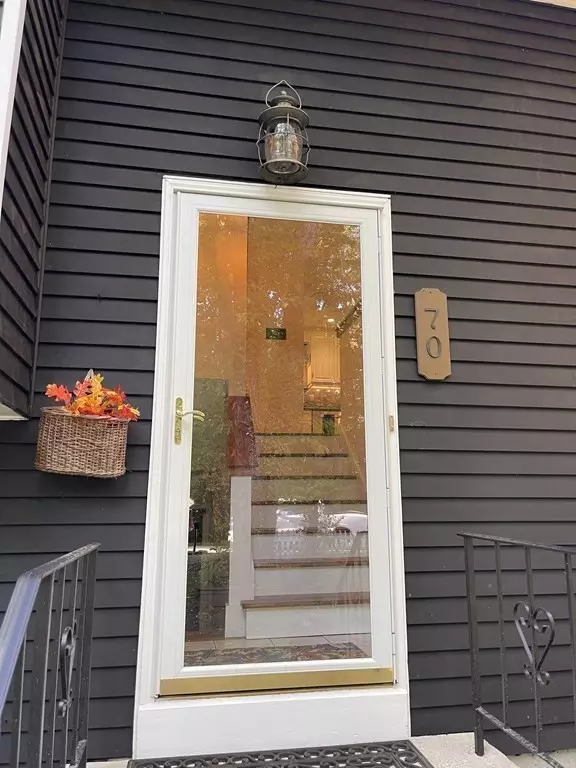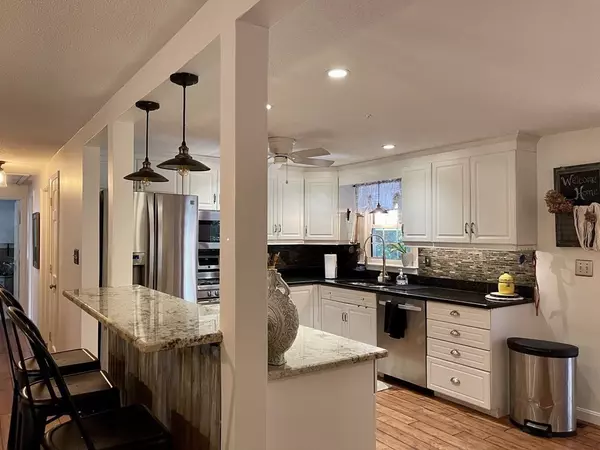$535,000
$529,900
1.0%For more information regarding the value of a property, please contact us for a free consultation.
3 Beds
2 Baths
1,882 SqFt
SOLD DATE : 10/30/2023
Key Details
Sold Price $535,000
Property Type Single Family Home
Sub Type Single Family Residence
Listing Status Sold
Purchase Type For Sale
Square Footage 1,882 sqft
Price per Sqft $284
MLS Listing ID 73160074
Sold Date 10/30/23
Bedrooms 3
Full Baths 2
HOA Y/N false
Year Built 1972
Annual Tax Amount $3,352
Tax Year 2023
Lot Size 1.100 Acres
Acres 1.1
Property Description
Move in for the holidays to this beautiful updated open concept home. This is the one you have been waiting for in Blackstone, MA. Fabulous kitchen with granite countertops, walk in pantry and center island open to the dining room and large wood cathedral ceiling in sunken family room. Gorgeous private fenced in backyard with an in ground pool and pool cabana .There are three bedrooms upstairs and one down with separate bathroom and den. This home will not last long in todays' market.
Location
State MA
County Worcester
Zoning R
Direction Use GPS
Rooms
Dining Room Flooring - Wood, Window(s) - Picture, Open Floorplan, Lighting - Pendant
Kitchen Ceiling Fan(s), Flooring - Hardwood, Flooring - Wood, Pantry, Countertops - Stone/Granite/Solid, Kitchen Island, Open Floorplan, Recessed Lighting, Gas Stove, Lighting - Pendant
Interior
Interior Features Recessed Lighting, Bonus Room
Heating Central, Forced Air, Pellet Stove
Cooling Central Air
Flooring Wood, Tile, Carpet, Hardwood, Parquet, Flooring - Wall to Wall Carpet, Flooring - Stone/Ceramic Tile
Appliance Range, Dishwasher, Microwave, Refrigerator, Washer, Dryer, ENERGY STAR Qualified Refrigerator, ENERGY STAR Qualified Dryer, ENERGY STAR Qualified Dishwasher, ENERGY STAR Qualified Washer, Utility Connections for Gas Range, Utility Connections for Gas Oven
Laundry Closet - Walk-in, Washer Hookup
Exterior
Exterior Feature Deck, Deck - Wood, Covered Patio/Deck, Pool - Inground, Cabana, Rain Gutters, Storage, Fenced Yard
Garage Spaces 1.0
Fence Fenced/Enclosed, Fenced
Pool In Ground
Community Features Public Transportation, Shopping, Park, Walk/Jog Trails, Golf, Medical Facility, Laundromat, Bike Path, Conservation Area, Public School
Utilities Available for Gas Range, for Gas Oven, Washer Hookup
Waterfront false
Roof Type Shingle, Rubber
Total Parking Spaces 4
Garage Yes
Private Pool true
Building
Lot Description Wooded
Foundation Concrete Perimeter, Irregular
Sewer Private Sewer
Water Public
Others
Senior Community false
Acceptable Financing Contract
Listing Terms Contract
Read Less Info
Want to know what your home might be worth? Contact us for a FREE valuation!

Our team is ready to help you sell your home for the highest possible price ASAP
Bought with Lisa Gagnon • Cooperative Real Estate Professionals

"My job is to find and attract mastery-based agents to the office, protect the culture, and make sure everyone is happy! "






