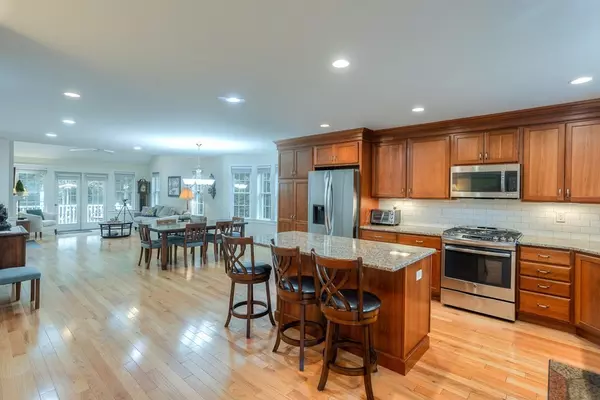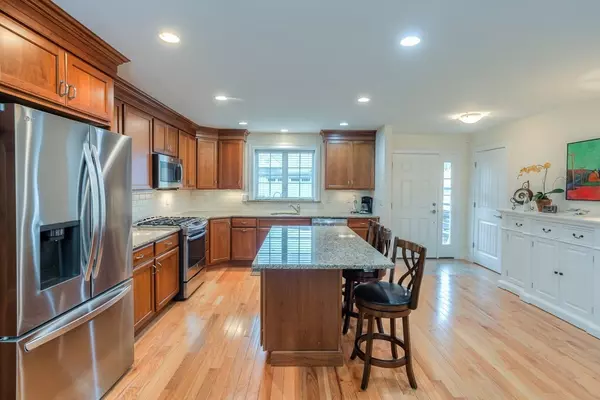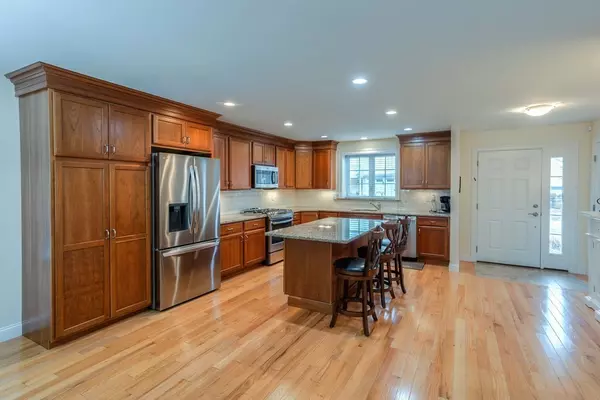$765,000
$740,000
3.4%For more information regarding the value of a property, please contact us for a free consultation.
2 Beds
3 Baths
2,825 SqFt
SOLD DATE : 10/31/2023
Key Details
Sold Price $765,000
Property Type Condo
Sub Type Condominium
Listing Status Sold
Purchase Type For Sale
Square Footage 2,825 sqft
Price per Sqft $270
MLS Listing ID 73159578
Sold Date 10/31/23
Bedrooms 2
Full Baths 3
HOA Fees $457/mo
HOA Y/N true
Year Built 2015
Annual Tax Amount $7,445
Tax Year 2023
Property Description
Perfectly situated on a private, wooded lot this free-standing home offers one level living at it's finest. The spacious, open floor plan allows natural light to pour in from every angle no matter which room you are enjoying.The living room boasts vaulted ceilings, skylights, built-in book shelves and is anchored by a gas fireplace. Oversized windows and doors surround you giving way to your private deck and yard beyond, which is outlined by conservation land. First level also offers generous kitchen with granite countertops, center island, pantry, dining area, two bedrooms, two full baths and laundry room. The lower level has 3/4 bath with both finished and unfinished space affording you ample room for storage. Duxbury Estates is an active adult community tucked away on 25 acres. Stunning clubhouse offers fitness room, kitchenette, great room with gas fireplace and gleaming hardwood floors available to you daily & perfect for private parties. It's time to enjoy maintenance-free living
Location
State MA
County Plymouth
Zoning RES
Direction Route 53 to Carriage Lane
Rooms
Basement Y
Primary Bedroom Level First
Dining Room Flooring - Hardwood, Window(s) - Bay/Bow/Box, Open Floorplan, Recessed Lighting, Lighting - Overhead
Kitchen Flooring - Hardwood, Pantry, Countertops - Stone/Granite/Solid, Kitchen Island, Open Floorplan, Recessed Lighting, Gas Stove
Interior
Interior Features Bathroom - 3/4, Bathroom - Tiled With Shower Stall, Walk-In Closet(s), Enclosed Shower - Fiberglass, Cable Hookup, Open Floorplan, Recessed Lighting, Slider, Bonus Room
Heating Forced Air, Natural Gas
Cooling Central Air
Flooring Wood, Tile, Carpet, Flooring - Wall to Wall Carpet, Flooring - Stone/Ceramic Tile
Fireplaces Number 1
Fireplaces Type Living Room
Appliance Range, Dishwasher, Microwave, Refrigerator, Washer, Dryer, Plumbed For Ice Maker, Utility Connections for Gas Range, Utility Connections for Gas Oven, Utility Connections for Electric Oven
Laundry Dryer Hookup - Electric, Washer Hookup, Flooring - Stone/Ceramic Tile, Recessed Lighting, First Floor
Exterior
Exterior Feature Porch, Deck - Composite, Screens, Rain Gutters, Professional Landscaping, Sprinkler System
Garage Spaces 2.0
Community Features Public Transportation, Shopping, Pool, Tennis Court(s), Walk/Jog Trails, Medical Facility, Conservation Area, Highway Access, House of Worship, Public School, Adult Community
Utilities Available for Gas Range, for Gas Oven, for Electric Oven, Washer Hookup, Icemaker Connection
Roof Type Shingle
Total Parking Spaces 2
Garage Yes
Building
Story 2
Sewer Private Sewer
Water Public, Well
Schools
Elementary Schools Alden
Middle Schools Dms
High Schools Dhs
Others
Pets Allowed Yes w/ Restrictions
Senior Community true
Acceptable Financing Contract
Listing Terms Contract
Read Less Info
Want to know what your home might be worth? Contact us for a FREE valuation!

Our team is ready to help you sell your home for the highest possible price ASAP
Bought with Deborah Carlson • Carlson Property Advisors

"My job is to find and attract mastery-based agents to the office, protect the culture, and make sure everyone is happy! "






