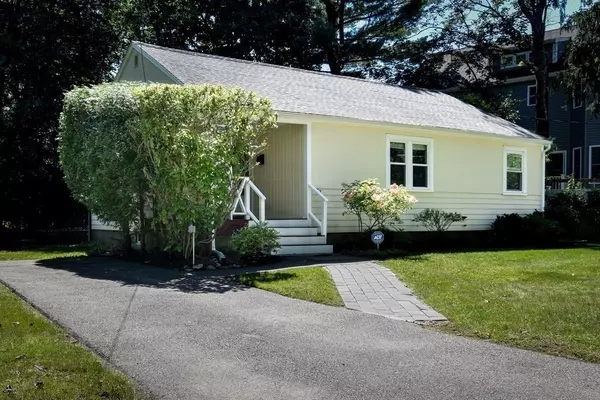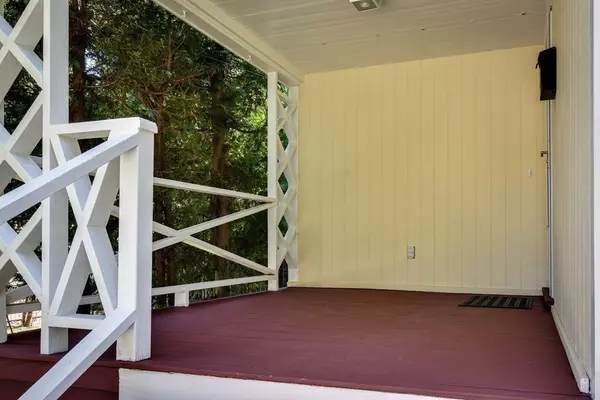$765,000
$749,000
2.1%For more information regarding the value of a property, please contact us for a free consultation.
2 Beds
1 Bath
1,000 SqFt
SOLD DATE : 11/01/2023
Key Details
Sold Price $765,000
Property Type Single Family Home
Sub Type Single Family Residence
Listing Status Sold
Purchase Type For Sale
Square Footage 1,000 sqft
Price per Sqft $765
MLS Listing ID 73156777
Sold Date 11/01/23
Style Ranch
Bedrooms 2
Full Baths 1
HOA Y/N false
Year Built 1950
Annual Tax Amount $6,844
Tax Year 2023
Lot Size 7,405 Sqft
Acres 0.17
Property Description
Offers due at 4:00 9/11. Adorable ranch located in a fantastic Newton Highlands neighborhood. Renovated kitchen with breakfast bar, granite counters and stainless appliances. Office or possible third bedroom with vaulted ceiling, parquet floors and exterior access to a composite deck overlooking the beautiful fenced-in level back yard. This great home features hardwood floors, central air, freshly painted interior, pull down stairs to the full length attic, sweet front porch and back yard patio. Convenient location, very near schools, public transportation, major routes, shopping and restaurants.
Location
State MA
County Middlesex
Area Newton Highlands
Zoning SR3
Direction Winchester to Heatherland.
Rooms
Basement Crawl Space, Sump Pump
Primary Bedroom Level First
Kitchen Flooring - Hardwood, Window(s) - Picture, Countertops - Stone/Granite/Solid, Breakfast Bar / Nook, Open Floorplan, Recessed Lighting
Interior
Interior Features Vaulted Ceiling(s), Office
Heating Forced Air, Natural Gas
Cooling Central Air
Flooring Tile, Hardwood, Flooring - Wood
Appliance Range, Dishwasher, Disposal, Refrigerator, Washer, Dryer, Plumbed For Ice Maker, Utility Connections for Gas Range, Utility Connections for Electric Oven, Utility Connections for Electric Dryer
Laundry First Floor, Washer Hookup
Exterior
Exterior Feature Balcony / Deck, Porch, Deck, Patio, Rain Gutters, Fenced Yard
Fence Fenced/Enclosed, Fenced
Community Features Public Transportation, Shopping, House of Worship, Public School, T-Station, Sidewalks
Utilities Available for Gas Range, for Electric Oven, for Electric Dryer, Washer Hookup, Icemaker Connection
Roof Type Shingle
Total Parking Spaces 2
Garage No
Building
Lot Description Flood Plain, Level
Foundation Concrete Perimeter
Sewer Public Sewer
Water Public
Schools
Elementary Schools Countryside
Middle Schools Brown
High Schools South
Others
Senior Community false
Acceptable Financing Contract
Listing Terms Contract
Read Less Info
Want to know what your home might be worth? Contact us for a FREE valuation!

Our team is ready to help you sell your home for the highest possible price ASAP
Bought with Ilya Fuchs • Ilya Fuchs

"My job is to find and attract mastery-based agents to the office, protect the culture, and make sure everyone is happy! "






