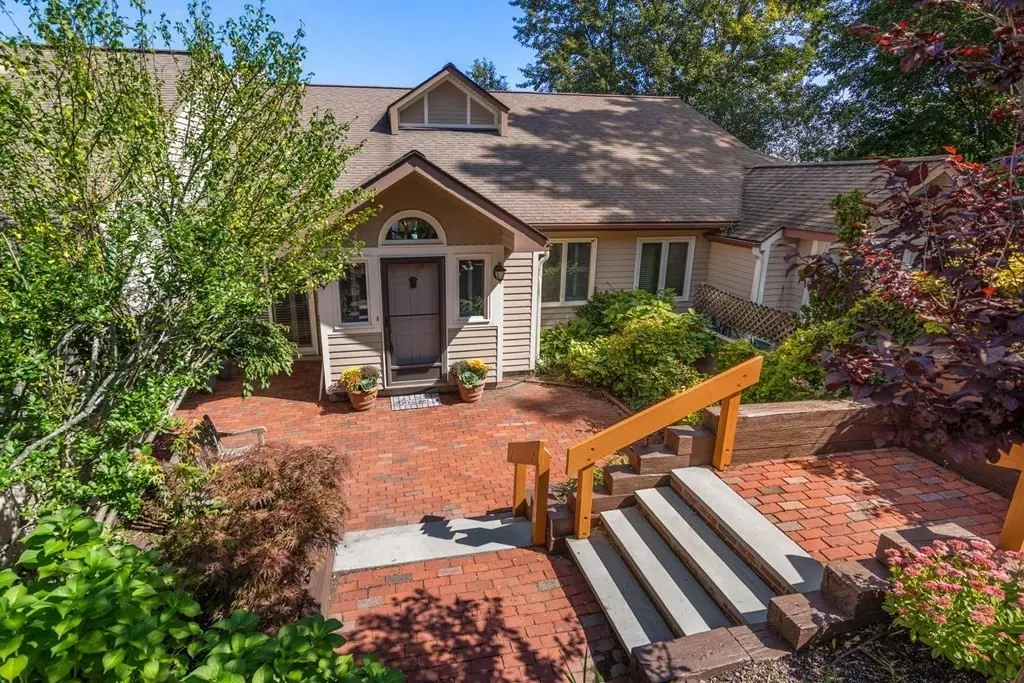$1,266,000
$1,249,000
1.4%For more information regarding the value of a property, please contact us for a free consultation.
2 Beds
2.5 Baths
2,230 SqFt
SOLD DATE : 10/30/2023
Key Details
Sold Price $1,266,000
Property Type Condo
Sub Type Condominium
Listing Status Sold
Purchase Type For Sale
Square Footage 2,230 sqft
Price per Sqft $567
MLS Listing ID 73162645
Sold Date 10/30/23
Bedrooms 2
Full Baths 2
Half Baths 1
HOA Fees $910/mo
Year Built 1984
Annual Tax Amount $10,816
Tax Year 2023
Lot Size 4.950 Acres
Acres 4.95
Property Description
Rarely available, this sought-after townhome overlooking the Newton Commonwealth Golf Course has a 180 degree view of the Boston skyline and is located at the Fairways, a tucked away oasis offering the ease of condominium living while preserving the feel of a single family. The sun-filled, open concept plan has a dramatic living/dining room with tray ceiling, fireplace, and balcony. An eat-in kitchen with quartz countertop and slider to a patio surrounded by a manicured garden, as well as a study with walk-in closet, and a powder room complete this floor. The luxurious bedroom level has a large auxiliary bedroom, and a grand primary with walk-in closet, spa-like en suite bath with double vanities, towel warmer, and jacuzzi tub, with walk out to a deck having an idyllic private garden. 2022 AC/Heating system. One spacious garage and one outdoor parking. Complex amenities include pool and tennis while being near great shopping, I90, MBTA, and the beautiful Chestnut Hill Reservoir.
Location
State MA
County Middlesex
Area Chestnut Hill
Zoning MR1
Direction Commonwealth Ave carriage lane to Algonquin Rd. PLEASE PARK ON MAIN STREET or a VISITOR space.
Rooms
Basement N
Primary Bedroom Level First
Dining Room Flooring - Hardwood, Balcony / Deck, Open Floorplan, Recessed Lighting
Kitchen Flooring - Stone/Ceramic Tile, Dining Area, Countertops - Stone/Granite/Solid, Countertops - Upgraded, Deck - Exterior, Exterior Access
Interior
Interior Features Walk-In Closet(s), Recessed Lighting, Study
Heating Forced Air, Electric, Unit Control
Cooling Central Air, Unit Control
Flooring Wood, Carpet, Flooring - Hardwood
Fireplaces Number 1
Appliance Oven, Dishwasher, Disposal, Range, Refrigerator, Freezer, Washer, Dryer, Range Hood
Laundry Flooring - Stone/Ceramic Tile, First Floor, In Unit, Electric Dryer Hookup, Washer Hookup
Exterior
Exterior Feature Deck - Wood, Patio, Balcony, City View(s), Garden
Garage Spaces 1.0
Pool Association, In Ground
Community Features Public Transportation, Shopping, Walk/Jog Trails, Golf, Medical Facility, Highway Access, Private School, Public School, T-Station, University
Utilities Available for Electric Range, for Electric Oven, for Electric Dryer, Washer Hookup
View Y/N Yes
View City
Roof Type Shingle
Total Parking Spaces 1
Garage Yes
Building
Story 2
Sewer Public Sewer
Water Public
Schools
Elementary Schools Ward School
Middle Schools Bigelow Middle
High Schools Newton North
Others
Pets Allowed Yes
Senior Community false
Read Less Info
Want to know what your home might be worth? Contact us for a FREE valuation!

Our team is ready to help you sell your home for the highest possible price ASAP
Bought with Ellen Dudley • Keller Williams Realty

"My job is to find and attract mastery-based agents to the office, protect the culture, and make sure everyone is happy! "

