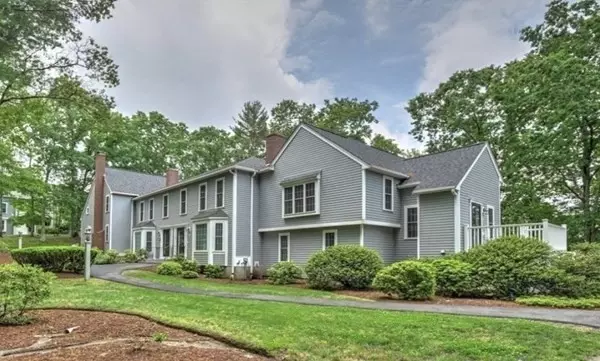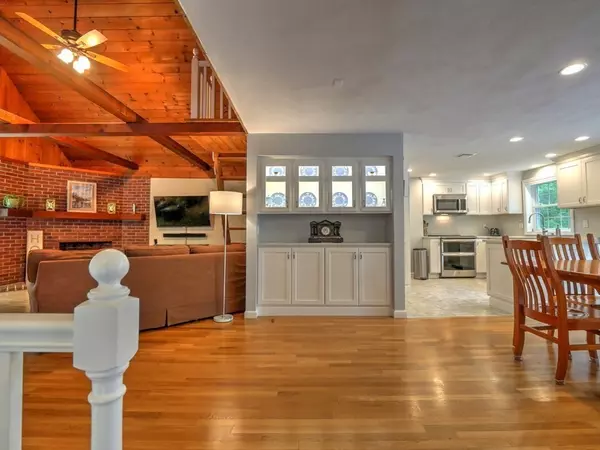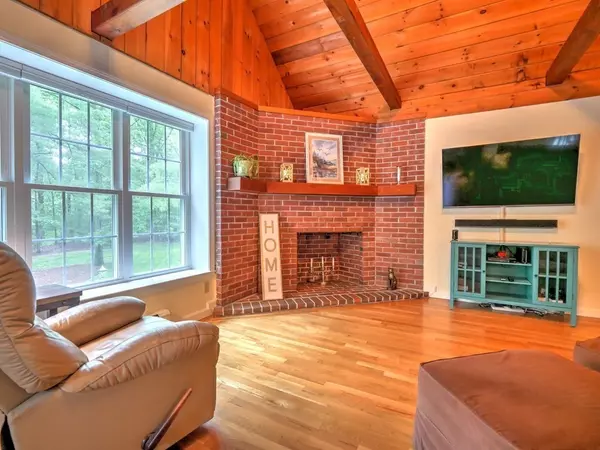$610,000
$617,500
1.2%For more information regarding the value of a property, please contact us for a free consultation.
2 Beds
2.5 Baths
1,938 SqFt
SOLD DATE : 11/09/2023
Key Details
Sold Price $610,000
Property Type Condo
Sub Type Condominium
Listing Status Sold
Purchase Type For Sale
Square Footage 1,938 sqft
Price per Sqft $314
MLS Listing ID 73127564
Sold Date 11/09/23
Bedrooms 2
Full Baths 2
Half Baths 1
HOA Fees $540/mo
HOA Y/N true
Year Built 1984
Annual Tax Amount $4,344
Tax Year 2023
Lot Size 3,049 Sqft
Acres 0.07
Property Description
Beautifully remodeled end unit town home within the peaceful natural beauty of the 19-unit Township Community. Minutes to commuting routes, beaches, and Duxbury's quaint shops and restaurants. This unique home boasts recently updated roof, windows, doors, and decks. Updated kitchen, appliances, baths, furnace, and flooring make this home move-in ready and virtually worry free. Living room features hardwood floors, traditional fireplace, wood beamed cathedral ceiling with fan, and an elevated loft. The spacious, open floor plan leads to a sun filled dining room/kitchen with slider to private deck. Full bathrooms with tubs for each bedroom and a sunny, quiet Main Suite with plenty of closet space. The oversized finished family room with built-in desk/craft area on lower level with slider to private covered patio and garden area completes the well thought out floor plan. Single car detached garage. Note to appraisers, buyer assumed $95,000 special assessment.
Location
State MA
County Plymouth
Zoning PD
Direction Route 14 to West Street
Rooms
Family Room Closet, Closet/Cabinets - Custom Built, Flooring - Wall to Wall Carpet, Cable Hookup, Exterior Access, High Speed Internet Hookup, Recessed Lighting, Remodeled, Slider
Basement Y
Primary Bedroom Level First
Dining Room Closet/Cabinets - Custom Built, Flooring - Hardwood, Deck - Exterior, Open Floorplan, Slider
Kitchen Bathroom - Half, Flooring - Stone/Ceramic Tile, Dining Area, Countertops - Stone/Granite/Solid, Countertops - Upgraded, Kitchen Island, Cabinets - Upgraded, Open Floorplan, Recessed Lighting, Remodeled, Slider, Stainless Steel Appliances
Interior
Interior Features Ceiling - Vaulted, Closet, Loft, Foyer
Heating Baseboard, Oil
Cooling Central Air
Flooring Wood, Tile, Flooring - Stone/Ceramic Tile
Fireplaces Number 1
Fireplaces Type Living Room
Appliance Range, Dishwasher, Microwave, Refrigerator, Washer, Dryer, Utility Connections for Electric Range, Utility Connections for Electric Dryer
Laundry First Floor, In Unit, Washer Hookup
Exterior
Exterior Feature Deck, Deck - Composite, Patio, Covered Patio/Deck, Rain Gutters, Professional Landscaping
Garage Spaces 1.0
Community Features Public Transportation, Shopping, Pool, Tennis Court(s), Golf, Highway Access, House of Worship, Marina, Public School, T-Station
Utilities Available for Electric Range, for Electric Dryer, Washer Hookup
Waterfront Description Beach Front,Ocean,Beach Ownership(Public)
Total Parking Spaces 1
Garage Yes
Building
Story 3
Sewer Private Sewer
Water Public
Others
Pets Allowed Yes w/ Restrictions
Senior Community false
Acceptable Financing Contract
Listing Terms Contract
Read Less Info
Want to know what your home might be worth? Contact us for a FREE valuation!

Our team is ready to help you sell your home for the highest possible price ASAP
Bought with Stanley Blackmur • Coldwell Banker Realty - Hingham

"My job is to find and attract mastery-based agents to the office, protect the culture, and make sure everyone is happy! "






