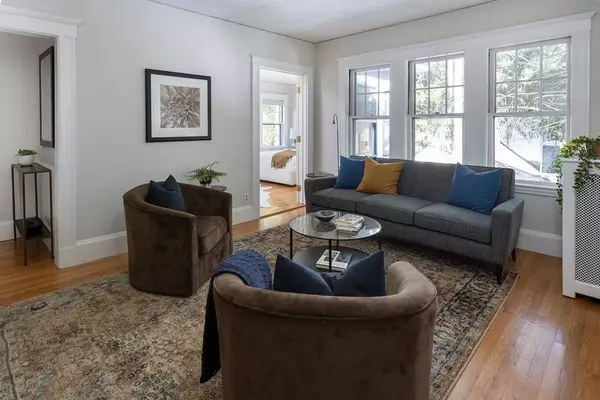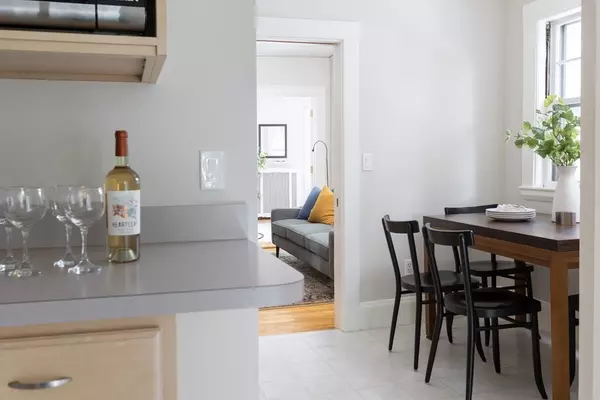$1,365,000
$1,385,000
1.4%For more information regarding the value of a property, please contact us for a free consultation.
5 Beds
3 Baths
2,760 SqFt
SOLD DATE : 11/09/2023
Key Details
Sold Price $1,365,000
Property Type Multi-Family
Sub Type Multi Family
Listing Status Sold
Purchase Type For Sale
Square Footage 2,760 sqft
Price per Sqft $494
MLS Listing ID 73156339
Sold Date 11/09/23
Bedrooms 5
Full Baths 3
Year Built 1920
Annual Tax Amount $11,454
Tax Year 2023
Lot Size 6,969 Sqft
Acres 0.16
Property Description
Wonderful Newtonville location, this handsome two-family residence is blocks from Cabot School & Edmonds Park & within easy proximity to Newton North & Bigelow Middle Schools, commuter rail station, bus lines & restaurants. Well-designed, each unit offers flexible space for both everyday living & entertainment. The first floor unit includes 2 generous bedrooms, a full bathroom, a study/den, large living room with fireplace, lovely dining room with built-in china cabinet, & kitchen with access to a 3 season porch. The second unit offers 3 good-sized bedrooms & 2 full bathrooms, including a primary bedroom with sitting area, en suite bathroom & fireplace, open kitchen & dining room with access to a 3 season porch, & in-unit laundry. A lower level with an abundance of storage, a lovely yard, & plenty of parking complete this special offering. Updates include 2022 exterior painted, 2020 new electrical panels, 2014 unit 2 furnace, 2011 roof. Excellent opportunity for investors & end-users.
Location
State MA
County Middlesex
Area Newtonville
Zoning MR1
Direction From Centre or Walnut to Cabot
Rooms
Basement Full
Interior
Interior Features Unit 1(Bathroom With Tub & Shower), Unit 2(Bathroom With Tub & Shower), Unit 1 Rooms(Living Room, Dining Room, Kitchen, Office/Den, Sunroom), Unit 2 Rooms(Living Room, Dining Room, Kitchen, Sunroom)
Flooring Hardwood, Unit 1(undefined), Unit 2(Hardwood Floors)
Fireplaces Number 2
Fireplaces Type Unit 1(Fireplace - Wood burning), Unit 2(Fireplace - Wood burning)
Appliance Unit 1(Range, Dishwasher, Disposal, Refrigerator), Unit 2(Range, Dishwasher, Disposal, Refrigerator, Washer, Dryer), Utility Connections for Gas Range
Exterior
Exterior Feature Porch - Enclosed
Community Features Public Transportation, Shopping, Tennis Court(s), Park, Walk/Jog Trails, Golf, Medical Facility, Highway Access, House of Worship, Private School, Public School, T-Station, University
Utilities Available for Gas Range
Roof Type Shingle
Total Parking Spaces 5
Garage No
Building
Lot Description Level
Story 3
Foundation Concrete Perimeter
Sewer Public Sewer
Water Public
Schools
Elementary Schools Cabot
Middle Schools Bigelow
High Schools North
Others
Senior Community false
Read Less Info
Want to know what your home might be worth? Contact us for a FREE valuation!

Our team is ready to help you sell your home for the highest possible price ASAP
Bought with O & C Homes Team • William Raveis R.E. & Home Services

"My job is to find and attract mastery-based agents to the office, protect the culture, and make sure everyone is happy! "






