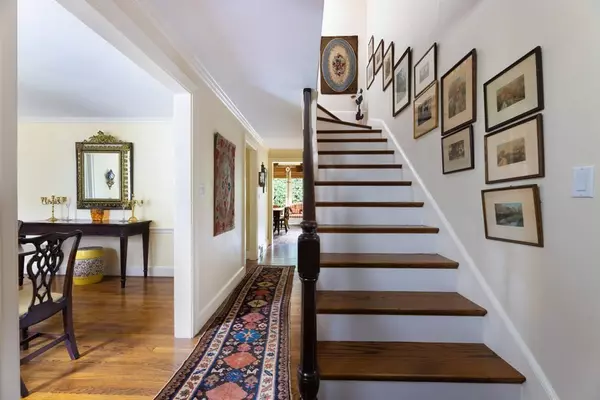$1,390,000
$1,349,000
3.0%For more information regarding the value of a property, please contact us for a free consultation.
3 Beds
2.5 Baths
2,306 SqFt
SOLD DATE : 11/17/2023
Key Details
Sold Price $1,390,000
Property Type Single Family Home
Sub Type Single Family Residence
Listing Status Sold
Purchase Type For Sale
Square Footage 2,306 sqft
Price per Sqft $602
MLS Listing ID 73164102
Sold Date 11/17/23
Style Colonial
Bedrooms 3
Full Baths 2
Half Baths 1
HOA Y/N false
Year Built 1937
Annual Tax Amount $10,818
Tax Year 2023
Lot Size 8,712 Sqft
Acres 0.2
Property Description
Around the corner from Countryside Elementary in an established Newton Highlands neighborhood, this lovely home is only a mile to the village with the T, shops and restaurants. The home offers central AC, a family room addition and gracious street presence. Off the foyer is the lovely front-to-back living room with a wood-burning fireplace and a door to the den with another fireplace. Across the foyer is a great dining room with a door to the butler’s pantry. The butler’s pantry opens to the spacious kitchen with updated appliances, a separate breakfast room and a door to the deck. At the end of the foyer is a sun-filled family room with oversized sliders to the deck and yard. A powder room completes this level. On the second level is the primary bedroom suite with an en-suite full bathroom, plus two more nice bedrooms & the second full bath.The walk-up attic has great ceiling height providing expansion potential. The basement has laundry, systems, storage & direct entry to the garage.
Location
State MA
County Middlesex
Area Newton Highlands
Zoning SR2
Direction Dedham Street or Upland Ave to Bound Brook Road
Rooms
Family Room Beamed Ceilings, Flooring - Stone/Ceramic Tile, Balcony / Deck, Slider
Basement Garage Access
Primary Bedroom Level Second
Dining Room Flooring - Hardwood
Kitchen Flooring - Hardwood, Pantry, Countertops - Stone/Granite/Solid, Stainless Steel Appliances
Interior
Interior Features Closet, Den, Sitting Room
Heating Forced Air, Natural Gas, Fireplace(s)
Cooling Central Air
Flooring Flooring - Wall to Wall Carpet, Flooring - Hardwood
Fireplaces Number 2
Fireplaces Type Living Room
Appliance Range, Dishwasher, Disposal, Microwave, Refrigerator, Washer, Dryer, Utility Connections for Gas Range, Utility Connections for Electric Oven, Utility Connections for Gas Dryer
Laundry Gas Dryer Hookup, Washer Hookup, In Basement
Exterior
Exterior Feature Deck, Rain Gutters, Sprinkler System
Garage Spaces 1.0
Community Features Public Transportation, Shopping, Park, Walk/Jog Trails, Golf, Public School, T-Station
Utilities Available for Gas Range, for Electric Oven, for Gas Dryer, Washer Hookup
Roof Type Slate,Rubber
Total Parking Spaces 1
Garage Yes
Building
Foundation Block
Sewer Public Sewer
Water Public
Schools
Elementary Schools Countryside
Middle Schools Brown
High Schools Newton South
Others
Senior Community false
Read Less Info
Want to know what your home might be worth? Contact us for a FREE valuation!

Our team is ready to help you sell your home for the highest possible price ASAP
Bought with Matt Montgomery Group • Compass

"My job is to find and attract mastery-based agents to the office, protect the culture, and make sure everyone is happy! "






