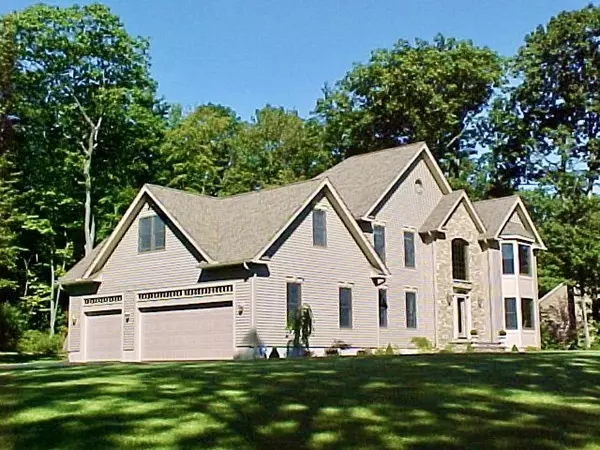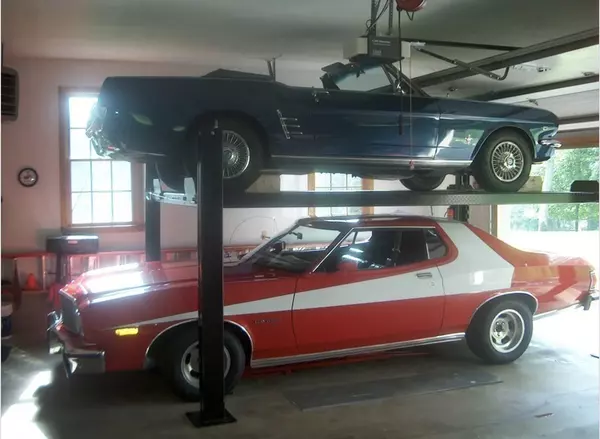$650,000
$699,999
7.1%For more information regarding the value of a property, please contact us for a free consultation.
4 Beds
3.5 Baths
3,380 SqFt
SOLD DATE : 11/24/2023
Key Details
Sold Price $650,000
Property Type Single Family Home
Sub Type Single Family Residence
Listing Status Sold
Purchase Type For Sale
Square Footage 3,380 sqft
Price per Sqft $192
MLS Listing ID 73168532
Sold Date 11/24/23
Style Contemporary
Bedrooms 4
Full Baths 3
Half Baths 1
HOA Y/N false
Year Built 1998
Annual Tax Amount $6,984
Tax Year 2023
Lot Size 0.920 Acres
Acres 0.92
Property Description
Looking for something special with quality craftsmanship? This CUSTOM BUILT Georgian Manor will impress you! Located in likely the most desirable neighborhood in Charlton!The two story foyer is absolutely breathtaking!This home features all Anderson windows and doors. New carpets in all the bedrooms.The cabinet packed kitchen has a spacious flow, neutral pallet, double wall oven & adorable bakers pantry! Formal dining room is perfect & living room is absolutely massive. Custom gas/wood fireplace and 4 panel sliders open to the deck.The main bedrm is extremely spacious & main bath includes a walk-in closet, bidet, make up vanity & jacuzzi tub!The remaining bedrooms are all very spacious. The "4th" bedroom is currently being used as a family room but could be convert to a single bedroom or bedroom/family room space.There is room for both! Are you a car person? The 3 car garage is oversized to fit a 2 car lift. Compressed air hookups in basement shop & garage! Irrigation system too!
Location
State MA
County Worcester
Zoning A
Direction GPS
Rooms
Family Room Flooring - Wall to Wall Carpet
Basement Full, Partially Finished, Garage Access, Sump Pump, Concrete
Primary Bedroom Level Second
Dining Room Flooring - Wood
Kitchen Flooring - Stone/Ceramic Tile, Dining Area, Pantry, Kitchen Island, Breakfast Bar / Nook, Cabinets - Upgraded, Deck - Exterior, Exterior Access, Recessed Lighting
Interior
Interior Features Bathroom - 3/4, Bathroom - With Shower Stall, 3/4 Bath, Central Vacuum
Heating Baseboard, Oil
Cooling Ductless
Flooring Wood, Tile, Carpet
Fireplaces Number 1
Fireplaces Type Living Room
Appliance Oven, Dishwasher, Microwave, Countertop Range, Refrigerator, Washer, Dryer, Utility Connections for Electric Range, Utility Connections for Electric Oven, Utility Connections for Electric Dryer
Laundry Closet/Cabinets - Custom Built, Flooring - Stone/Ceramic Tile, Second Floor, Washer Hookup
Exterior
Exterior Feature Deck, Patio, Rain Gutters, Sprinkler System, Screens
Garage Spaces 3.0
Community Features Shopping, Park, Walk/Jog Trails, Golf, Medical Facility, Bike Path, Conservation Area, House of Worship, Public School
Utilities Available for Electric Range, for Electric Oven, for Electric Dryer, Washer Hookup, Generator Connection
Waterfront false
Roof Type Shingle
Total Parking Spaces 6
Garage Yes
Building
Lot Description Cul-De-Sac, Corner Lot, Wooded
Foundation Concrete Perimeter
Sewer Private Sewer
Water Private
Others
Senior Community false
Acceptable Financing Contract
Listing Terms Contract
Read Less Info
Want to know what your home might be worth? Contact us for a FREE valuation!

Our team is ready to help you sell your home for the highest possible price ASAP
Bought with Noelle Merle • Hometown National Realty Inc.

"My job is to find and attract mastery-based agents to the office, protect the culture, and make sure everyone is happy! "






