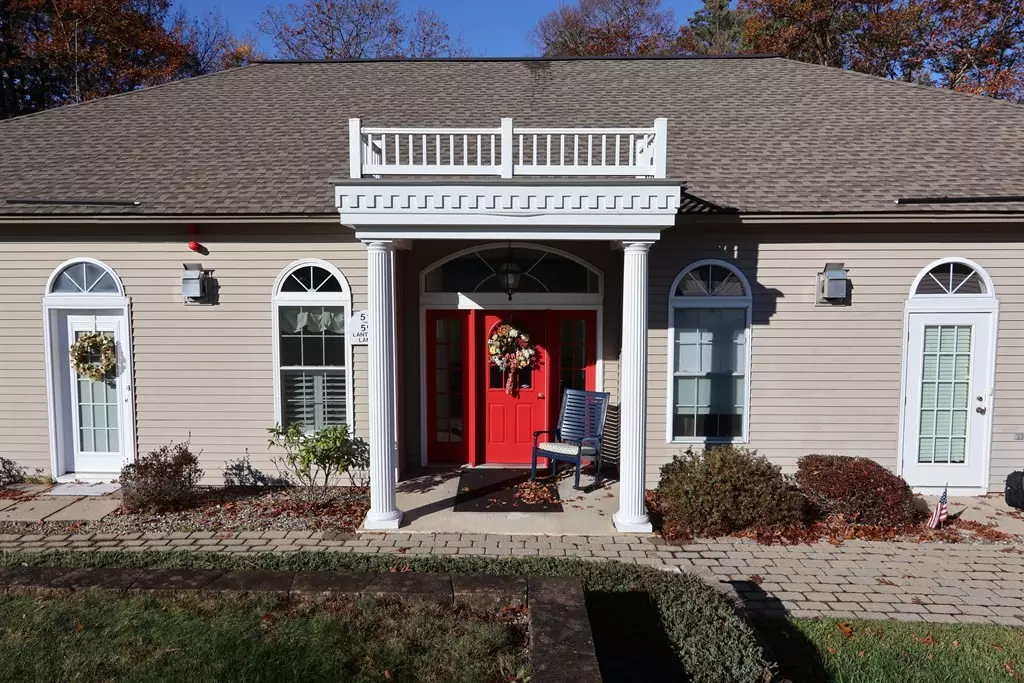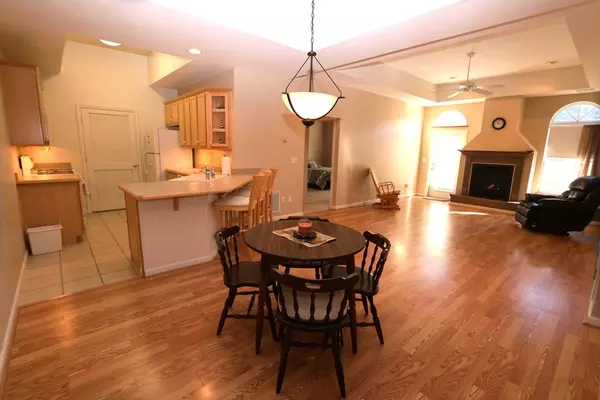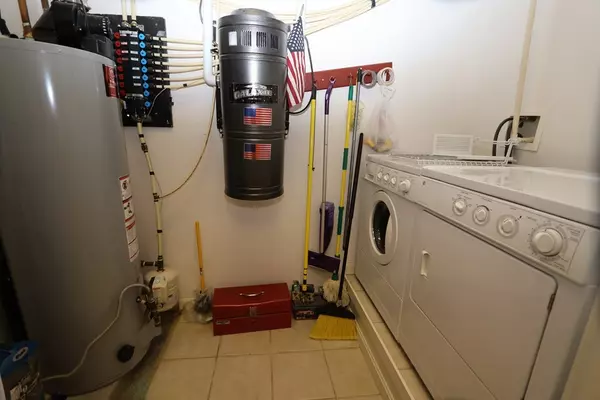$260,000
$250,000
4.0%For more information regarding the value of a property, please contact us for a free consultation.
1 Bed
1 Bath
870 SqFt
SOLD DATE : 11/30/2023
Key Details
Sold Price $260,000
Property Type Single Family Home
Sub Type Single Family Residence
Listing Status Sold
Purchase Type For Sale
Square Footage 870 sqft
Price per Sqft $298
MLS Listing ID 73175668
Sold Date 11/30/23
Style Other (See Remarks)
Bedrooms 1
Full Baths 1
HOA Y/N false
Year Built 2001
Annual Tax Amount $2,684
Tax Year 2022
Property Description
Fantastic opportunity in Lamplighter Estates to own your piece of easy living! In this age 62+ restricted neighborhood, this one-bedroom unit is in pristine, move-in condition. This unit comes with a one car detached garage, a fully applianced kitchen, washer and dryer, and offers a bright open concept living, dining and kitchen living space ALL on single level living! Newer shiny laminate floors greet you when you step in the unit from the common lobby area. A cozy gas fireplace in the living room sits beneath a high vaulted ceiling and can also be enjoyed from the eat-in kitchen. Bring your favorite four-legged companion, this association does allow for one pet under 30 pounds. Showings start immediately for you to visit and see all that this property has to offer!
Location
State NH
County Rockingham
Zoning RES
Direction From Scotland Rd, turn onto Kingston Pines Rd, stay to the left into Lamplighter Estates.
Interior
Interior Features Central Vacuum, High Speed Internet
Heating Forced Air, Natural Gas
Cooling Central Air
Flooring Tile, Carpet, Laminate
Fireplaces Number 1
Appliance Range, Dishwasher, Microwave, Refrigerator, Washer, Dryer
Exterior
Garage Spaces 1.0
Waterfront false
Roof Type Shingle
Total Parking Spaces 1
Garage Yes
Building
Lot Description Cul-De-Sac, Other
Foundation Slab
Sewer Private Sewer
Water Well
Others
Senior Community false
Read Less Info
Want to know what your home might be worth? Contact us for a FREE valuation!

Our team is ready to help you sell your home for the highest possible price ASAP
Bought with Non Member • Bean Group

"My job is to find and attract mastery-based agents to the office, protect the culture, and make sure everyone is happy! "






