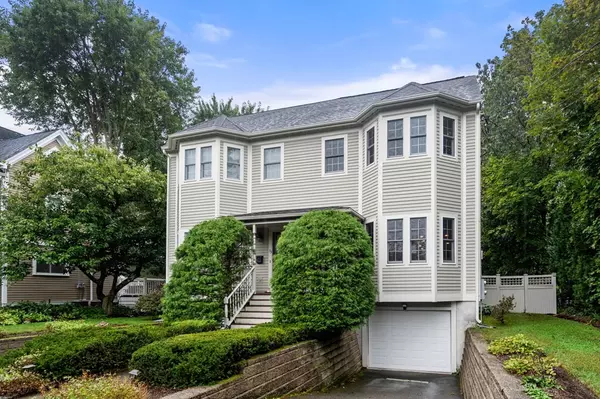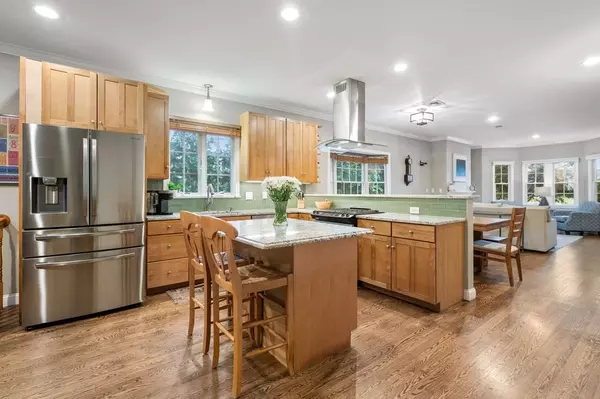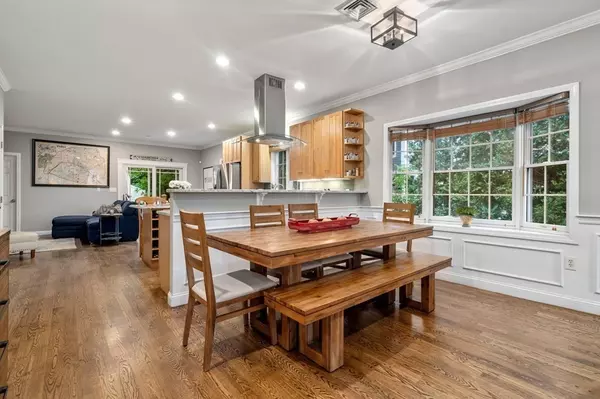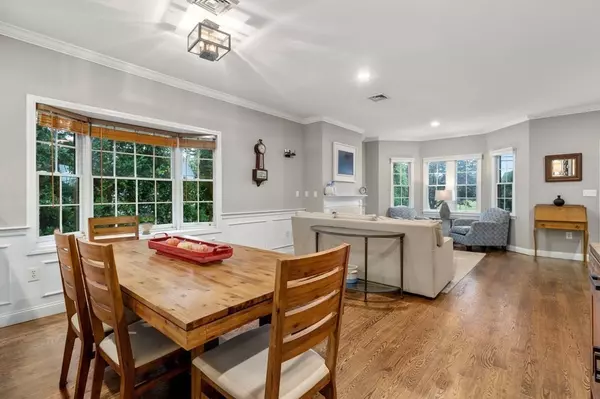$1,210,000
$1,199,000
0.9%For more information regarding the value of a property, please contact us for a free consultation.
3 Beds
3.5 Baths
2,282 SqFt
SOLD DATE : 11/28/2023
Key Details
Sold Price $1,210,000
Property Type Condo
Sub Type Condominium
Listing Status Sold
Purchase Type For Sale
Square Footage 2,282 sqft
Price per Sqft $530
MLS Listing ID 73166544
Sold Date 11/28/23
Bedrooms 3
Full Baths 3
Half Baths 1
HOA Y/N false
Year Built 1998
Annual Tax Amount $10,220
Tax Year 2023
Lot Size 8,712 Sqft
Acres 0.2
Property Description
Welcome home to this sun-drenched, 3-bedroom, 3.5 bath duplex townhouse. This magnificent home offers open concept living with 9' ceilings, a modern kitchen with maple cabinetry, stone counter tops and center island, dining room, living room with a gas fireplace, family room and a half bath, perfect for entertaining family and friends. The second floor includes a large primary bedroom suite that has two closets, a full bathroom with a cathedral ceiling and a skylight. There are two more bedrooms, another full bath and laundry on this level. The finished lower level has great flexible space that can be used as an additional family room, office or home gym and another full bath. There’s a one-car attached garage and driveway parking. The home is in a fantastic location overlooking West Newton Common, and is near schools, shops and restaurants, just blocks from West Newton Sq., the commuter rail and express bus lines, and major highways for easy commuting to Boston and Cambridge.
Location
State MA
County Middlesex
Area West Newton
Zoning MR1
Direction Auburndale Avenue or Webster Street to Oak Avenue
Rooms
Family Room Flooring - Hardwood, Open Floorplan, Recessed Lighting, Crown Molding
Basement Y
Dining Room Flooring - Hardwood, Recessed Lighting, Crown Molding
Kitchen Flooring - Hardwood, Pantry, Countertops - Stone/Granite/Solid, Kitchen Island, Cabinets - Upgraded, Deck - Exterior, Open Floorplan, Recessed Lighting, Stainless Steel Appliances
Interior
Interior Features Bathroom - 3/4, 3/4 Bath, Bonus Room, Internet Available - Unknown
Heating Forced Air, Natural Gas
Cooling Central Air
Flooring Tile, Carpet, Hardwood, Flooring - Wall to Wall Carpet
Fireplaces Number 1
Fireplaces Type Living Room
Appliance Range, Dishwasher, Disposal, Microwave, Refrigerator, Washer, Dryer, Utility Connections for Gas Range, Utility Connections for Gas Oven, Utility Connections for Electric Dryer
Laundry In Unit, Washer Hookup
Exterior
Exterior Feature Porch, Deck - Composite, Fenced Yard
Garage Spaces 1.0
Fence Fenced
Community Features Public Transportation, Shopping, Park, Highway Access, House of Worship, Private School, Public School, T-Station
Utilities Available for Gas Range, for Gas Oven, for Electric Dryer, Washer Hookup
Roof Type Shingle
Total Parking Spaces 1
Garage Yes
Building
Story 2
Sewer Public Sewer
Water Public
Schools
Elementary Schools Burr
Middle Schools Fa Day
High Schools Newton North
Others
Pets Allowed Yes
Senior Community false
Acceptable Financing Lease Back
Listing Terms Lease Back
Read Less Info
Want to know what your home might be worth? Contact us for a FREE valuation!

Our team is ready to help you sell your home for the highest possible price ASAP
Bought with Petrone-Hunter Realty Group • Coldwell Banker Realty - Wellesley

"My job is to find and attract mastery-based agents to the office, protect the culture, and make sure everyone is happy! "






