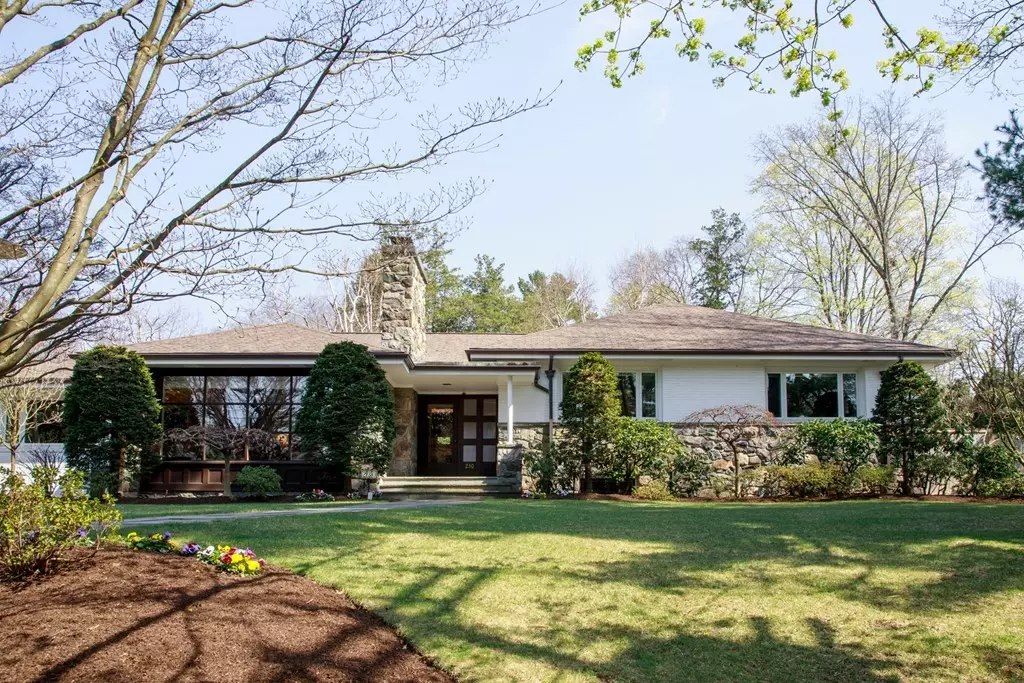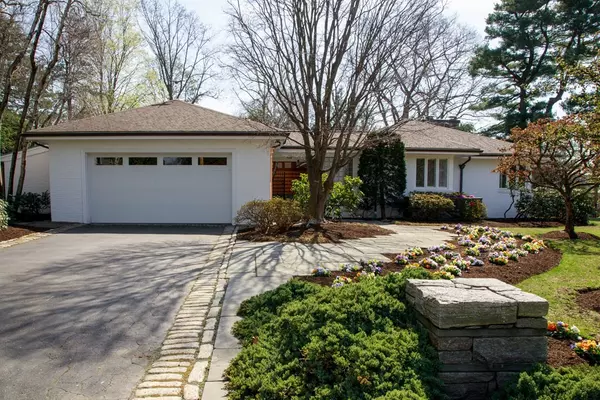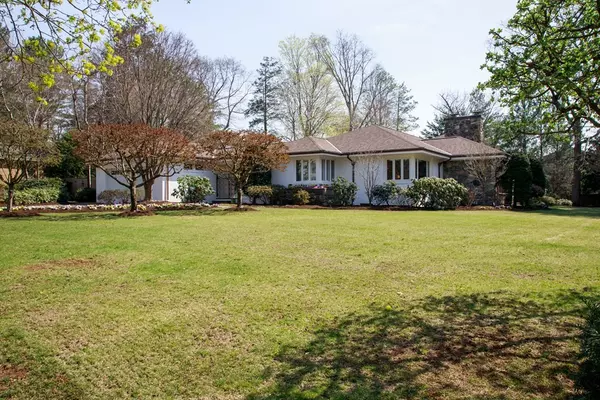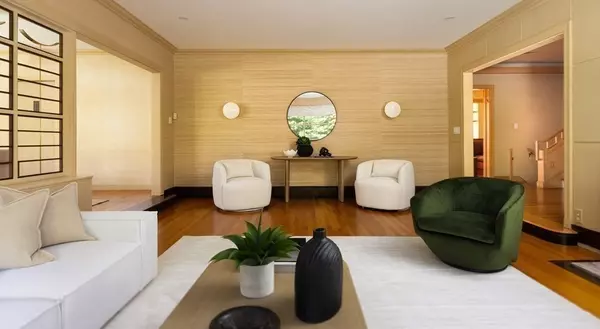$2,617,500
$2,695,000
2.9%For more information regarding the value of a property, please contact us for a free consultation.
4 Beds
4 Baths
5,234 SqFt
SOLD DATE : 12/04/2023
Key Details
Sold Price $2,617,500
Property Type Single Family Home
Sub Type Single Family Residence
Listing Status Sold
Purchase Type For Sale
Square Footage 5,234 sqft
Price per Sqft $500
Subdivision West Newton Hill
MLS Listing ID 73156798
Sold Date 12/04/23
Style Ranch,Mid-Century Modern
Bedrooms 4
Full Baths 4
HOA Y/N false
Year Built 1949
Annual Tax Amount $30,479
Tax Year 2023
Lot Size 0.790 Acres
Acres 0.79
Property Description
Located in prime West Newton Hill, this custom home on an over 3/4 acre lot with pool offers easy living at its finest. Crafted by an apprentice of Frank Lloyd Wright, this sprawling ranch-style dwelling was meticulously designed to seamlessly blend the indoors with the outdoors. Preserving its original 1949 architectural essence, this Mid-Century Modern treasure exudes timeless charm.The open floor plan and generously sized rooms, including dining room to step down living room, are perfect for entertaining. Glass walled family room overlooks the expansive, private landscaped grounds with pool, cabana and large yard. First floor offers large Primary Suite with renovated bath, 2 additional oversized bedrooms and bath and a new laundry room. Lower level offers a huge 50's styled multi-use game room, sauna, bedroom and bath, gym, cedar closet, workshop and ample storage space. Close proximity to Peirce School, Village of West Newton, Commuter rail and major routes.
Location
State MA
County Middlesex
Area West Newton
Zoning SR1
Direction Commonwealth Avenue to Temple St - corner of Temple and Mignon
Rooms
Family Room Cathedral Ceiling(s), Flooring - Wood, French Doors
Basement Full, Finished, Walk-Out Access
Primary Bedroom Level First
Dining Room Flooring - Hardwood
Kitchen Skylight, Closet/Cabinets - Custom Built, Countertops - Stone/Granite/Solid, Breakfast Bar / Nook
Interior
Interior Features Closet/Cabinets - Custom Built, Wet bar, Great Room, Exercise Room, Bathroom, Sauna/Steam/Hot Tub, Wet Bar
Heating Baseboard, Natural Gas
Cooling Central Air, Whole House Fan
Flooring Wood, Tile, Carpet
Fireplaces Number 2
Fireplaces Type Family Room, Living Room
Appliance Range, Oven, Dishwasher, Disposal, Utility Connections for Gas Range, Utility Connections for Electric Oven, Utility Connections for Electric Dryer
Laundry Closet/Cabinets - Custom Built, First Floor, Washer Hookup
Exterior
Exterior Feature Patio, Pool - Inground, Cabana, Sprinkler System, Fenced Yard
Garage Spaces 2.0
Fence Fenced
Pool In Ground
Community Features Public School
Utilities Available for Gas Range, for Electric Oven, for Electric Dryer, Washer Hookup
Roof Type Shingle
Total Parking Spaces 4
Garage Yes
Private Pool true
Building
Lot Description Corner Lot
Foundation Concrete Perimeter
Sewer Public Sewer
Water Public
Schools
Elementary Schools Peirce
Middle Schools Day
High Schools Newton North
Others
Senior Community false
Read Less Info
Want to know what your home might be worth? Contact us for a FREE valuation!

Our team is ready to help you sell your home for the highest possible price ASAP
Bought with The Drucker Group • Compass

"My job is to find and attract mastery-based agents to the office, protect the culture, and make sure everyone is happy! "






