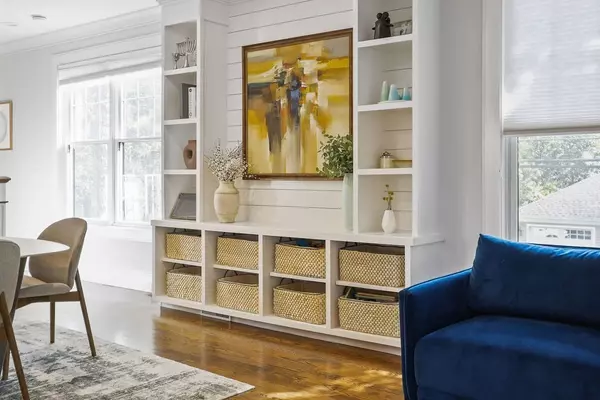$2,441,500
$2,598,000
6.0%For more information regarding the value of a property, please contact us for a free consultation.
5 Beds
5 Baths
4,000 SqFt
SOLD DATE : 12/04/2023
Key Details
Sold Price $2,441,500
Property Type Single Family Home
Sub Type Single Family Residence
Listing Status Sold
Purchase Type For Sale
Square Footage 4,000 sqft
Price per Sqft $610
MLS Listing ID 73174289
Sold Date 12/04/23
Style Colonial,Farmhouse
Bedrooms 5
Full Baths 5
HOA Y/N false
Year Built 2020
Annual Tax Amount $19,986
Tax Year 2023
Lot Size 6,969 Sqft
Acres 0.16
Property Description
Spectacular 2020 Newton Highlands Colonial offers a fantastic open floor plan over 4 levels of living w/high-end millwork & exceptional design. Beautifully appointed bright south facing kitchen offers high end appliances, custom cabinets and a large, quartz center island. There is an adjacent dining area and an oversized family room with a wall of windows, a dual gas fireplace and a stunning, custom-built entertainment center. Main level also includes a full bathroom, home office / bedroom and access to a private stone patio and professionally landscaped fenced in yard. The second level includes a magnificent master suite featuring double walk-in closets, a luxurious, spa-like master bathroom, two additional large bedrooms, full bath and laundry room round out this level. The top floor consists of a lovely en suite bedroom with extra storage. Two car attached-garage w/ EV charger and built ins. Close to shops, highway access and the Countryside School.
Location
State MA
County Middlesex
Area Newton Highlands
Zoning SR3
Direction Winchester Street or Needham Street to Charlemont, at the corner of Roland and Charlemont
Rooms
Basement Full, Walk-Out Access, Interior Entry, Garage Access, Sump Pump
Primary Bedroom Level Second
Kitchen Bathroom - Full, Closet/Cabinets - Custom Built, Flooring - Hardwood, Window(s) - Picture, Dining Area, Pantry, Countertops - Stone/Granite/Solid, Kitchen Island, Breakfast Bar / Nook, Exterior Access, Open Floorplan, Recessed Lighting, Slider, Stainless Steel Appliances, Gas Stove, Lighting - Pendant, Crown Molding
Interior
Interior Features Cable Hookup, Open Floorplan, Recessed Lighting, Lighting - Overhead, Crown Molding, Bathroom - Full, Bathroom - Tiled With Tub & Shower, Closet, Closet/Cabinets - Custom Built, Living/Dining Rm Combo
Heating Forced Air, Natural Gas, Fireplace(s)
Cooling Central Air
Flooring Tile, Carpet, Hardwood, Flooring - Hardwood, Flooring - Wall to Wall Carpet
Fireplaces Number 1
Appliance Range, Dishwasher, Disposal, Microwave, Refrigerator, Water Treatment, ENERGY STAR Qualified Refrigerator, Range Hood, Utility Connections for Gas Range, Utility Connections for Gas Oven, Utility Connections for Electric Oven
Laundry Second Floor, Washer Hookup
Exterior
Exterior Feature Deck, Patio, Rain Gutters, Professional Landscaping, Sprinkler System, Decorative Lighting, Screens, Fenced Yard, Stone Wall
Garage Spaces 2.0
Fence Fenced
Community Features Public Transportation, Shopping, Park, Walk/Jog Trails, Golf, Medical Facility, Laundromat, Highway Access, House of Worship, Private School, Public School, T-Station, Sidewalks
Utilities Available for Gas Range, for Gas Oven, for Electric Oven, Washer Hookup
Roof Type Shingle,Metal
Total Parking Spaces 2
Garage Yes
Building
Lot Description Corner Lot
Foundation Concrete Perimeter
Sewer Public Sewer
Water Public
Schools
Elementary Schools Countryside
Middle Schools Brown
High Schools Newton South
Others
Senior Community false
Acceptable Financing Contract
Listing Terms Contract
Read Less Info
Want to know what your home might be worth? Contact us for a FREE valuation!

Our team is ready to help you sell your home for the highest possible price ASAP
Bought with Shari Sklar Jacobson • Coldwell Banker Realty - Newton

"My job is to find and attract mastery-based agents to the office, protect the culture, and make sure everyone is happy! "






