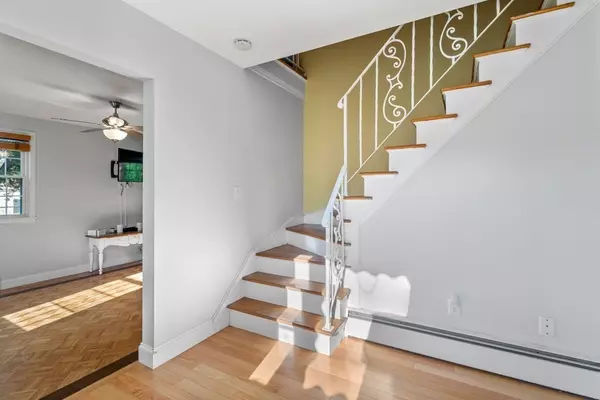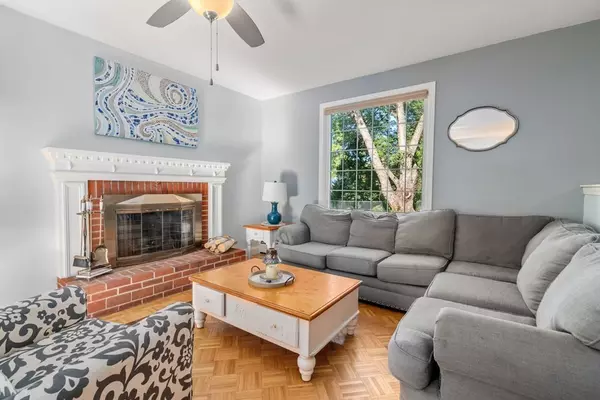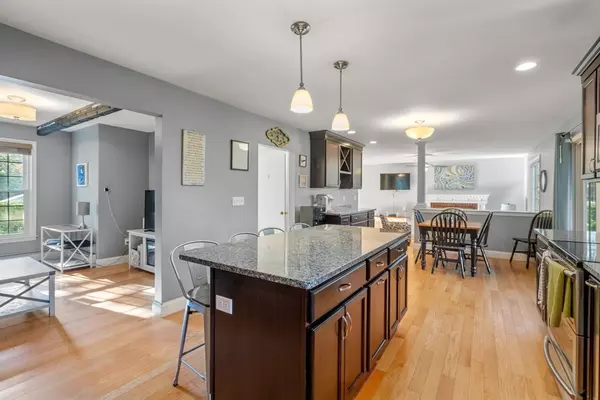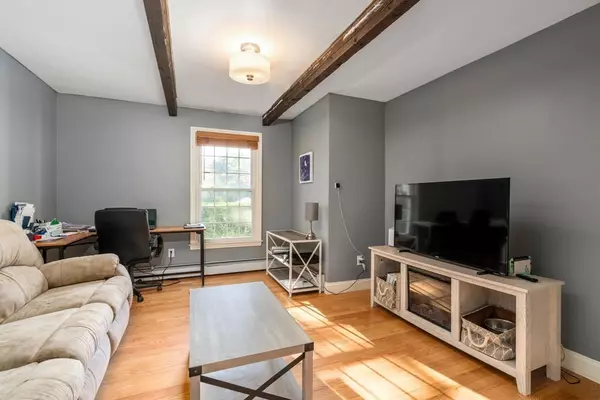$545,000
$499,000
9.2%For more information regarding the value of a property, please contact us for a free consultation.
4 Beds
2 Baths
2,080 SqFt
SOLD DATE : 12/12/2023
Key Details
Sold Price $545,000
Property Type Single Family Home
Sub Type Single Family Residence
Listing Status Sold
Purchase Type For Sale
Square Footage 2,080 sqft
Price per Sqft $262
MLS Listing ID 73169867
Sold Date 12/12/23
Style Colonial
Bedrooms 4
Full Baths 1
Half Baths 2
HOA Y/N false
Year Built 1965
Annual Tax Amount $6,197
Tax Year 2023
Lot Size 0.490 Acres
Acres 0.49
Property Description
Gorgeous Colonial located in scenic Blackstone offers a classic blend of New England style with the renovations & updates sought after today. Prepared to be wowed by a large kitchen with granite counter tops, stainless steel appliances, center island and a dry bar. This home features a large family room that has a beautiful fireplace that offers lots of room to accommodate friends and relatives for all occasions. If you wish to relax, there is a charming den or take in the views on the enclosed screened in porch. On the second level, you will find the large main bedroom with hardwood floors & a wood burning fireplace, three spacious bedrooms & an office. If that isn't enough room, the basement features an additional bonus room with another cozy fireplace & half bath. This well cared for home sits on 1/2 acre lot with a level backyard overlooking a horse pasture & a serene backdrop of Scotch pines, Maples & Oaks. Makes this home yours today! Offer deadline Tuesday, Oct 17th at noon.
Location
State MA
County Worcester
Area East Blackstone
Zoning R1
Direction Lincoln St to Summer St to Farm St or Federal St to Summer St to Farm St
Rooms
Family Room Ceiling Fan(s), Flooring - Hardwood
Basement Partially Finished, Walk-Out Access, Interior Entry, Radon Remediation System
Primary Bedroom Level Second
Kitchen Flooring - Hardwood, Dining Area, Countertops - Stone/Granite/Solid, Kitchen Island, Recessed Lighting, Slider
Interior
Interior Features Lighting - Overhead, Bonus Room, Office, Internet Available - Broadband
Heating Baseboard, Oil, Fireplace(s)
Cooling None, Whole House Fan
Flooring Wood, Tile, Vinyl, Flooring - Vinyl, Flooring - Hardwood
Fireplaces Number 3
Fireplaces Type Family Room, Master Bedroom
Appliance Range, Dishwasher, Microwave, Refrigerator, Plumbed For Ice Maker, Utility Connections for Electric Oven, Utility Connections for Electric Dryer
Laundry Electric Dryer Hookup, Washer Hookup, In Basement
Exterior
Exterior Feature Porch - Enclosed, Fenced Yard
Garage Spaces 2.0
Fence Fenced
Community Features Park, Walk/Jog Trails, Laundromat, Bike Path, House of Worship, Public School
Utilities Available for Electric Oven, for Electric Dryer, Washer Hookup, Icemaker Connection, Generator Connection
Waterfront false
Roof Type Shingle
Total Parking Spaces 3
Garage Yes
Building
Lot Description Level, Sloped
Foundation Concrete Perimeter
Sewer Private Sewer
Water Public
Others
Senior Community false
Acceptable Financing Contract
Listing Terms Contract
Read Less Info
Want to know what your home might be worth? Contact us for a FREE valuation!

Our team is ready to help you sell your home for the highest possible price ASAP
Bought with Andrea Clifford • Conway - Headquarters

"My job is to find and attract mastery-based agents to the office, protect the culture, and make sure everyone is happy! "






