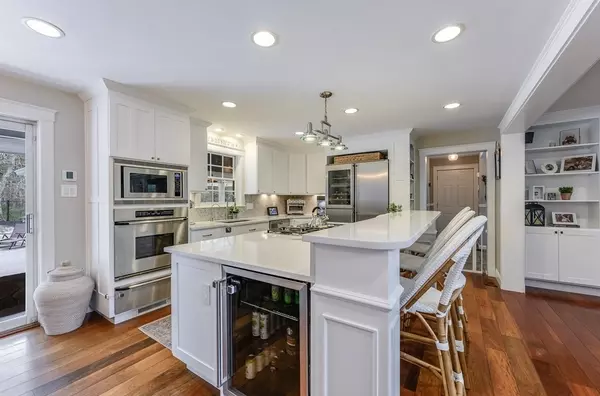$1,204,500
$1,199,000
0.5%For more information regarding the value of a property, please contact us for a free consultation.
3 Beds
2.5 Baths
3,279 SqFt
SOLD DATE : 12/14/2023
Key Details
Sold Price $1,204,500
Property Type Single Family Home
Sub Type Single Family Residence
Listing Status Sold
Purchase Type For Sale
Square Footage 3,279 sqft
Price per Sqft $367
MLS Listing ID 73178653
Sold Date 12/14/23
Style Colonial
Bedrooms 3
Full Baths 2
Half Baths 1
HOA Y/N false
Year Built 1995
Annual Tax Amount $10,139
Tax Year 2023
Lot Size 1.760 Acres
Acres 1.76
Property Description
Offers due Monday 11/13 @ 1pm ... Introducing a spacious 3-bedroom, 2.5-bathroom single-family home nestled on a generous almost 2-acre lot and finished with a gorgeous Farmers Porch. This beautifully maintained property offers over 3200 square feet of living space, making it a great long term home. Make your way into the backyard, you'll be greeted by an inviting in-ground saltwater gunite pool & 12 person hot tub, adding a touch of luxury and relaxation to your outdoor space. The interior of this home is thoughtfully designed, with a finished basement that can be customized to suit your preferences, whether it's a recreation room, home gym or both. This home has been newly renovated, ensuring modern comforts and aesthetics throughout. The open easy flowing first floor makes for ideal entertaining space but also the ability to close off space for home office. Bedrooms are all a great size and tons of closet space. This home is finished with 2 car garage and extra storage space.
Location
State MA
County Norfolk
Zoning SRAA
Direction Randolph Street to Indian Lane or York Street to Indian Lane
Rooms
Family Room Flooring - Hardwood
Basement Full, Partially Finished, Garage Access, Radon Remediation System, Concrete
Primary Bedroom Level Second
Dining Room Ceiling Fan(s), Flooring - Hardwood
Kitchen Flooring - Hardwood, French Doors, Kitchen Island, Cabinets - Upgraded, Open Floorplan, Stainless Steel Appliances, Wine Chiller
Interior
Interior Features Closet - Linen, Bathroom - Half, Closet, Bonus Room, Exercise Room, Office, Bathroom, Mud Room
Heating Forced Air, Oil
Cooling Central Air
Flooring Wood, Flooring - Laminate, Flooring - Stone/Ceramic Tile
Fireplaces Number 3
Fireplaces Type Dining Room, Family Room, Living Room
Appliance Oven, Dishwasher, Microwave, Countertop Range, Refrigerator, Freezer, Washer, Dryer, Wine Refrigerator
Exterior
Exterior Feature Porch, Covered Patio/Deck, Pool - Inground, Cabana, Rain Gutters, Hot Tub/Spa, Storage, Professional Landscaping, Sprinkler System, Decorative Lighting, Fenced Yard
Garage Spaces 2.0
Fence Fenced/Enclosed, Fenced
Pool In Ground
Roof Type Shingle
Total Parking Spaces 8
Garage Yes
Private Pool true
Building
Lot Description Wooded
Foundation Concrete Perimeter
Sewer Private Sewer
Water Public
Architectural Style Colonial
Schools
Elementary Schools Lt Peter Hanson
Middle Schools Galvin
High Schools Canton High
Others
Senior Community false
Acceptable Financing Lease Back
Listing Terms Lease Back
Read Less Info
Want to know what your home might be worth? Contact us for a FREE valuation!

Our team is ready to help you sell your home for the highest possible price ASAP
Bought with Vilma Dassoni • Downtown Boston Realty
"My job is to find and attract mastery-based agents to the office, protect the culture, and make sure everyone is happy! "






