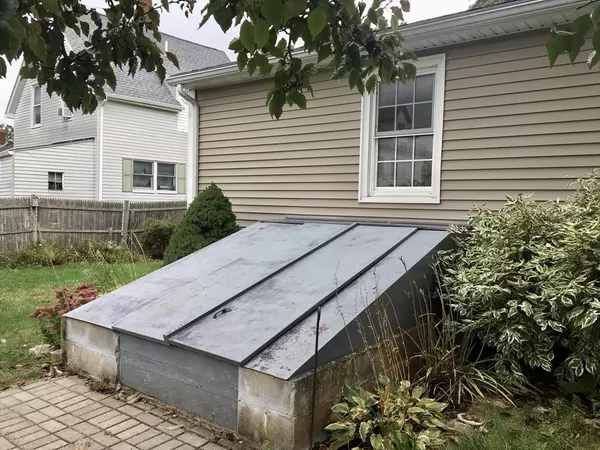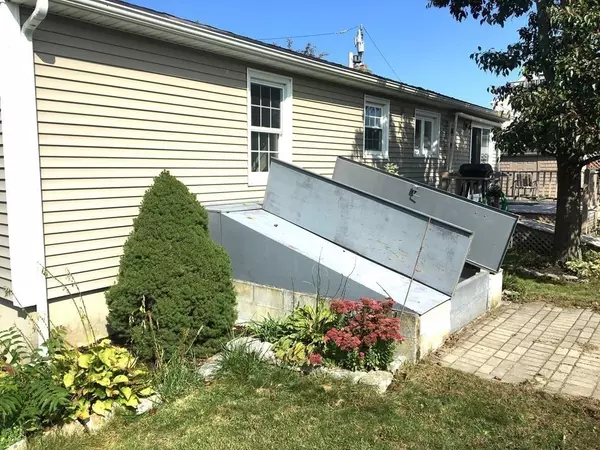$589,000
$589,000
For more information regarding the value of a property, please contact us for a free consultation.
3 Beds
1 Bath
1,104 SqFt
SOLD DATE : 12/15/2023
Key Details
Sold Price $589,000
Property Type Single Family Home
Sub Type Single Family Residence
Listing Status Sold
Purchase Type For Sale
Square Footage 1,104 sqft
Price per Sqft $533
MLS Listing ID 73157371
Sold Date 12/15/23
Style Ranch
Bedrooms 3
Full Baths 1
HOA Y/N false
Year Built 1979
Annual Tax Amount $4,309
Tax Year 2023
Lot Size 6,969 Sqft
Acres 0.16
Property Description
ONE LEVEL LIVING. OPPORTUNITY FOR SECOND LEVEL. R5 zoning applies, two-family conversion allowed. Overlooking the Gloucester cityscape and outer harbor on a quiet street is a beautifully landscaped and conforming lot with mature gardens: fruit trees, dogwoods, perennial flower beds, holly and redbud all frame a lovely single level, well-constructed and maintained home. Wood floors, fresh paint, an interior/exterior cut granite chimney services a living room fireplace and together with a kitchen, dining room, three bedrooms and one bath a great home for retired people, young families, professionals, those who want access to the train, anyone really. Two storage sheds and five off street parking spaces, full basement accessed from inside and out; washer/ dryer, stove, refrigerator, dishwasher, wall AC unit, backup generator, safe all stay; walk to shops, parks, beaches, boulevard, library and train station, its location in beautiful Gloucester all make this home very desirable.
Location
State MA
County Essex
Zoning R-5
Direction Route 128N to Washington Street, to Derby Street, to Cleveland, to Millet, then Essex Street.
Rooms
Basement Full, Interior Entry, Bulkhead, Concrete, Unfinished
Interior
Heating Baseboard, Natural Gas
Cooling Wall Unit(s)
Flooring Wood, Tile
Fireplaces Number 1
Appliance Range, Oven, Dishwasher, Refrigerator, Washer, Dryer, Utility Connections for Electric Range, Utility Connections for Electric Oven, Utility Connections for Electric Dryer, Utility Connections Outdoor Gas Grill Hookup
Laundry Washer Hookup
Exterior
Exterior Feature Deck - Wood, Rain Gutters, Storage, Screens, City View(s), Fruit Trees, Garden, Stone Wall
Community Features Public Transportation, Shopping, Tennis Court(s), Park, Walk/Jog Trails, Golf, Medical Facility, Laundromat, Highway Access, House of Worship, Marina, Public School, T-Station
Utilities Available for Electric Range, for Electric Oven, for Electric Dryer, Washer Hookup, Generator Connection, Outdoor Gas Grill Hookup
Waterfront Description Beach Front,Creek,Harbor,Ocean,3/10 to 1/2 Mile To Beach,Beach Ownership(Public)
View Y/N Yes
View City View(s), Scenic View(s), City
Roof Type Shingle
Total Parking Spaces 5
Garage No
Building
Lot Description Level
Foundation Concrete Perimeter
Sewer Public Sewer
Water Public
Others
Senior Community false
Read Less Info
Want to know what your home might be worth? Contact us for a FREE valuation!

Our team is ready to help you sell your home for the highest possible price ASAP
Bought with Elaisa Rubio • Elaisa S. Rubio

"My job is to find and attract mastery-based agents to the office, protect the culture, and make sure everyone is happy! "






