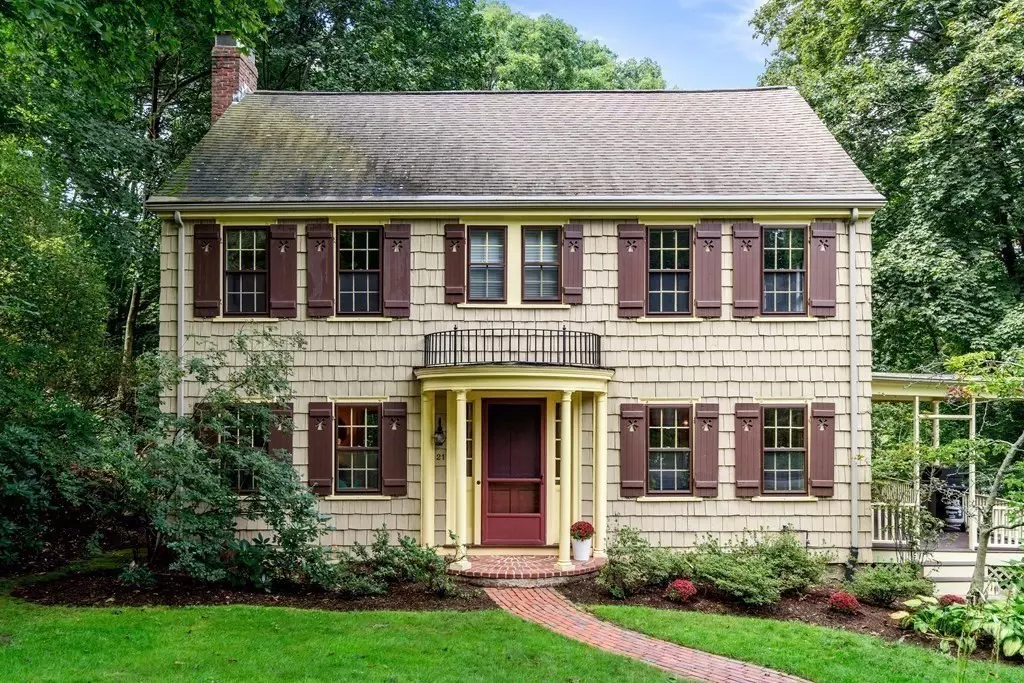$1,640,000
$1,695,000
3.2%For more information regarding the value of a property, please contact us for a free consultation.
5 Beds
3.5 Baths
2,690 SqFt
SOLD DATE : 12/15/2023
Key Details
Sold Price $1,640,000
Property Type Single Family Home
Sub Type Single Family Residence
Listing Status Sold
Purchase Type For Sale
Square Footage 2,690 sqft
Price per Sqft $609
Subdivision Grove Hill Park
MLS Listing ID 73159056
Sold Date 12/15/23
Style Colonial,Colonial Revival
Bedrooms 5
Full Baths 3
Half Baths 1
HOA Y/N false
Year Built 1920
Annual Tax Amount $14,541
Tax Year 2023
Lot Size 0.350 Acres
Acres 0.35
Property Description
Price reduced $100K for this sophisticated home on a private street convenient to Newton North HS, the library, parks, shops and restaurants w/easy access to Boston. Prepare to be pleasantly surprised upon entering this larger-than-expected house w/great flow. Step inside the front portico and admire the symmetrical layout, generous-size rooms, stunning period details, hardwood floors & modern updates. From the foyer, view the front-to-back LR w/ornate gas fireplace that extends to a soothing window-filled FR w/views of the leafy backyard. Entertain guests in the light-splashed formal DR w/custom moldings and direct access to the expansive side porch. Find custom cabinets, granite countertops & SS appliances in the thoughtfully designed kitchen. Relax upstairs in the front-to-back primary w/modern ensuite bath & walk-in closet. 3 more generous-size bedrooms, plus an updated bath complete the 2nd floor. Versatile, finished 3rd floor w/bath can be a bedroom, office or play space.
Location
State MA
County Middlesex
Area Newtonville
Zoning SR2
Direction Commonwealth Ave to Beaumont Ave, between Walnut and Lowell
Rooms
Family Room Flooring - Hardwood, Window(s) - Picture, French Doors, Exterior Access
Basement Full, Walk-Out Access, Radon Remediation System, Concrete, Unfinished
Primary Bedroom Level Second
Dining Room Flooring - Hardwood, Chair Rail, Exterior Access, Lighting - Pendant, Crown Molding
Kitchen Closet/Cabinets - Custom Built, Flooring - Hardwood, Countertops - Stone/Granite/Solid, Kitchen Island, Exterior Access, Recessed Lighting, Remodeled, Lighting - Pendant
Interior
Interior Features Entry Hall, Home Office, Bathroom, Internet Available - Unknown
Heating Hot Water, Natural Gas, Electric
Cooling Window Unit(s), None
Flooring Tile, Carpet, Hardwood
Fireplaces Number 1
Fireplaces Type Living Room
Appliance Range, Dishwasher, Disposal, Microwave, Refrigerator, Washer, Dryer, Range Hood, Plumbed For Ice Maker, Utility Connections for Gas Range, Utility Connections for Gas Oven, Utility Connections for Gas Dryer
Laundry In Basement, Washer Hookup
Exterior
Exterior Feature Porch, Rain Gutters, Professional Landscaping, Sprinkler System
Garage Spaces 2.0
Community Features Public Transportation, Shopping, Tennis Court(s), Park, Walk/Jog Trails, Golf, Medical Facility, Bike Path, Conservation Area, Highway Access, House of Worship, Private School, Public School, T-Station, University
Utilities Available for Gas Range, for Gas Oven, for Gas Dryer, Washer Hookup, Icemaker Connection
Roof Type Shingle
Total Parking Spaces 4
Garage Yes
Building
Lot Description Wooded, Gentle Sloping
Foundation Concrete Perimeter
Sewer Public Sewer
Water Public
Schools
Elementary Schools Cabot
Middle Schools F.A. Day
High Schools Newton North
Others
Senior Community false
Read Less Info
Want to know what your home might be worth? Contact us for a FREE valuation!

Our team is ready to help you sell your home for the highest possible price ASAP
Bought with Concierge Home Sales By the Kerzner Group • Hammond Residential Real Estate

"My job is to find and attract mastery-based agents to the office, protect the culture, and make sure everyone is happy! "






