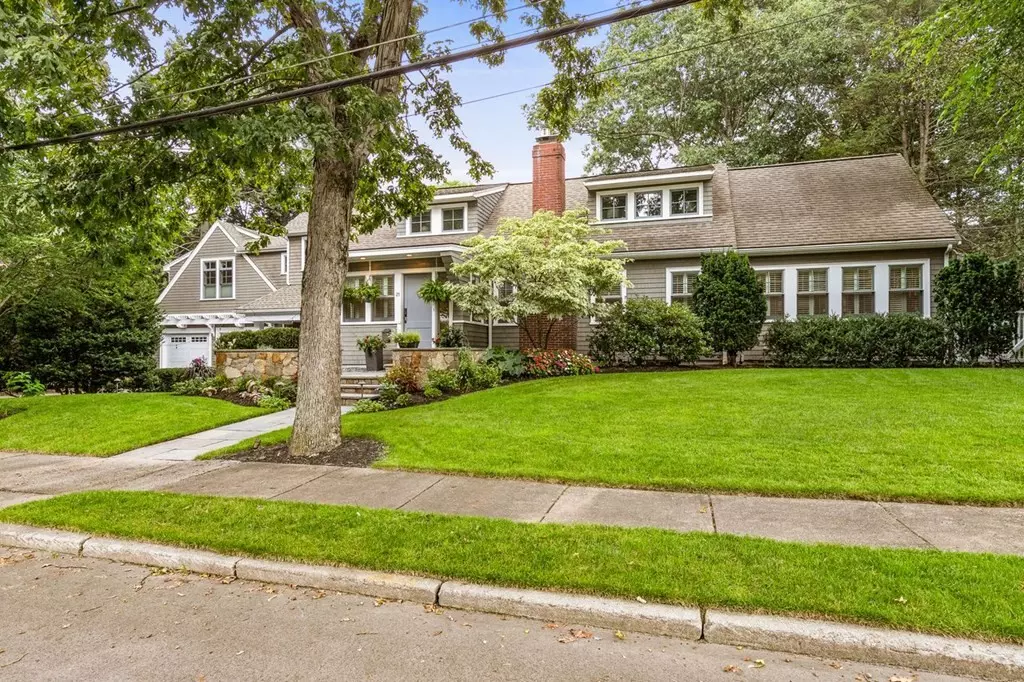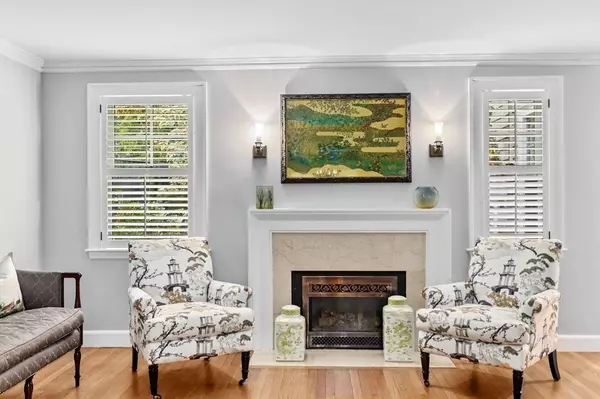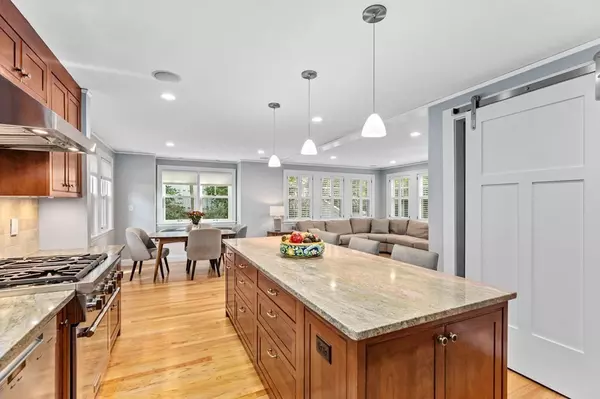$2,395,000
$2,398,000
0.1%For more information regarding the value of a property, please contact us for a free consultation.
5 Beds
4.5 Baths
3,913 SqFt
SOLD DATE : 12/15/2023
Key Details
Sold Price $2,395,000
Property Type Single Family Home
Sub Type Single Family Residence
Listing Status Sold
Purchase Type For Sale
Square Footage 3,913 sqft
Price per Sqft $612
MLS Listing ID 73168271
Sold Date 12/15/23
Style Cape
Bedrooms 5
Full Baths 4
Half Baths 1
HOA Y/N false
Year Built 1940
Annual Tax Amount $22,644
Tax Year 2023
Lot Size 0.260 Acres
Acres 0.26
Property Description
Prime Location! This home combines classic details with the finest in modern living. A gracious foyer leads to the formal fireplaced living room & dining room that is adjacent to an open gourmet kitchen featuring custom cabinetry, granite countertops, stainless steel appliances, over sized butler's pantry & leads to the family room with sliders to a mahogany deck. A bedroom/office, updated full bath & spacious mudroom complete the first floor. The 2nd floor consists of a primary suite (age: 2020) boasting a large walk-in closet & a marble bath with double sinks, a tub, & an oversized shower. Three bedrooms & 2 full baths & a laundry room complete the 2nd floor. The lower level boasts a wonderful playroom, additional game room, updated half bath and storage. Private & beautiful fenced in level yard w/stone patio, pizza oven and built in grill. Spacious 2-car garage, c/a. Close proximity to the T, Waban Center, Newton Highlands & Cold Spring Park. Urban Suburban living at its best!
Location
State MA
County Middlesex
Area Newton Highlands
Zoning SR2
Direction Plymouth to Cochituate to Nantucket
Rooms
Family Room Flooring - Hardwood, Deck - Exterior, Exterior Access
Basement Partially Finished
Primary Bedroom Level Second
Kitchen Flooring - Hardwood, Pantry, Countertops - Stone/Granite/Solid
Interior
Interior Features Bathroom - Half, Play Room, Bonus Room, Bathroom, Mud Room
Heating Forced Air, Natural Gas
Cooling Central Air
Flooring Tile, Carpet, Hardwood
Fireplaces Number 1
Fireplaces Type Living Room
Appliance Dishwasher, Disposal, Washer, Dryer
Laundry Second Floor
Exterior
Exterior Feature Deck - Wood, Patio, Sprinkler System, Fenced Yard
Garage Spaces 2.0
Fence Fenced
Community Features Public Transportation
Roof Type Shingle
Total Parking Spaces 2
Garage Yes
Building
Lot Description Wooded
Foundation Concrete Perimeter
Sewer Public Sewer
Water Public
Schools
Elementary Schools Zervas
Middle Schools Oak Hill
High Schools South
Others
Senior Community false
Read Less Info
Want to know what your home might be worth? Contact us for a FREE valuation!

Our team is ready to help you sell your home for the highest possible price ASAP
Bought with Christman Johnsson Group • Hammond Residential Real Estate

"My job is to find and attract mastery-based agents to the office, protect the culture, and make sure everyone is happy! "






