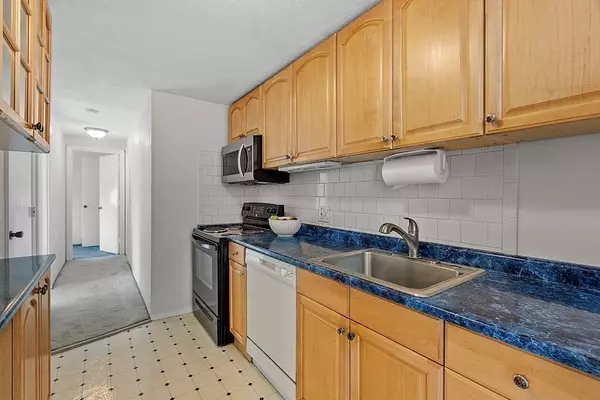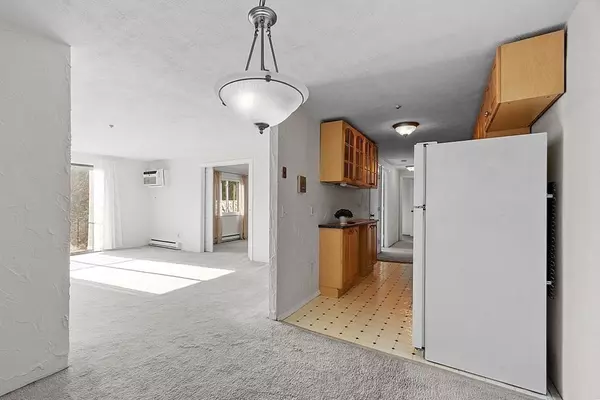$245,000
$240,000
2.1%For more information regarding the value of a property, please contact us for a free consultation.
2 Beds
1 Bath
805 SqFt
SOLD DATE : 12/15/2023
Key Details
Sold Price $245,000
Property Type Condo
Sub Type Condominium
Listing Status Sold
Purchase Type For Sale
Square Footage 805 sqft
Price per Sqft $304
MLS Listing ID 73179232
Sold Date 12/15/23
Bedrooms 2
Full Baths 1
HOA Fees $369/mo
HOA Y/N true
Year Built 1970
Annual Tax Amount $2,541
Tax Year 2023
Property Description
Recently painted, sun splashed top floor two bedroom condo located in desirable HARVARD RIDGE. Lovely landscaped grounds and common areas. This Garden Style condo features a special end location w open floor plan, and spacious living/dining area. Second bedroom with sliding door can also be a wonderful home office. Inviting galley kitchen with ample storage offers lovely wood cabinets, pantry and new stainless microwave. Bathroom with new vanity, medicine cabinet and lights. Move in ready! A great area for walking and biking and easy access to conservation land. Award winning Acton-Boxborough school systems. Extra amenities: low utility costs, laundry located steps away, additional storage in walk up attic, picnic area, and wonderful country lifestyle. Unbeatable location with easy access to 495, Route 2, shopping, commuter rails in W Acton/Littleton, and Swymfit. Condo being sold in "as is" condition. Open Houses Sat.11,1-2 & Sun.12, 1-2:30. Offers due Wed.15 by 1.
Location
State MA
County Middlesex
Zoning R
Direction Route 111/Mass Ave. to Swanson Rd, to Harvard Ridge. Take the first left to Dunster House.
Rooms
Basement N
Primary Bedroom Level Third
Dining Room Flooring - Wall to Wall Carpet, Open Floorplan, Lighting - Overhead
Kitchen Closet, Flooring - Vinyl, Pantry, Cabinets - Upgraded, Lighting - Overhead
Interior
Interior Features Internet Available - Broadband
Heating Electric Baseboard, Electric
Cooling Wall Unit(s), Dual
Flooring Tile, Vinyl, Carpet
Appliance Range, Dishwasher, Microwave, Refrigerator, Utility Connections for Electric Range
Laundry First Floor, Common Area
Exterior
Exterior Feature Decorative Lighting, Garden, Professional Landscaping, Stone Wall
Community Features Public Transportation, Shopping, Pool, Walk/Jog Trails, Medical Facility, Conservation Area, Highway Access, House of Worship, Public School, T-Station
Utilities Available for Electric Range
Waterfront false
Roof Type Shingle
Total Parking Spaces 2
Garage No
Building
Story 1
Sewer Private Sewer
Water Well, Private
Schools
Elementary Schools Choice
Middle Schools Rj Grey Jh
High Schools Abrhs
Others
Pets Allowed Yes w/ Restrictions
Senior Community false
Acceptable Financing Contract
Listing Terms Contract
Read Less Info
Want to know what your home might be worth? Contact us for a FREE valuation!

Our team is ready to help you sell your home for the highest possible price ASAP
Bought with Joshua Winn • Realty One Group Next Level

"My job is to find and attract mastery-based agents to the office, protect the culture, and make sure everyone is happy! "






