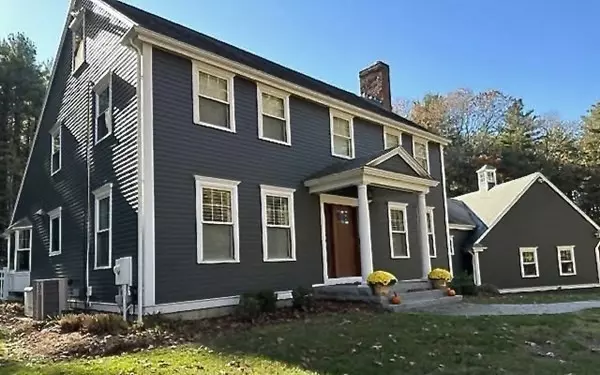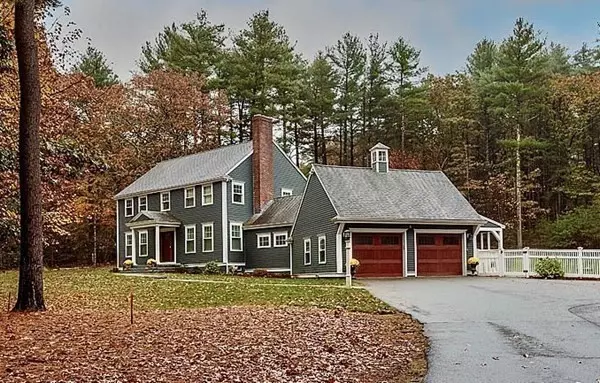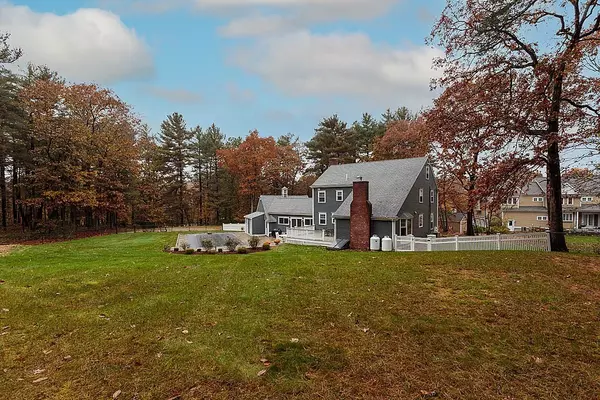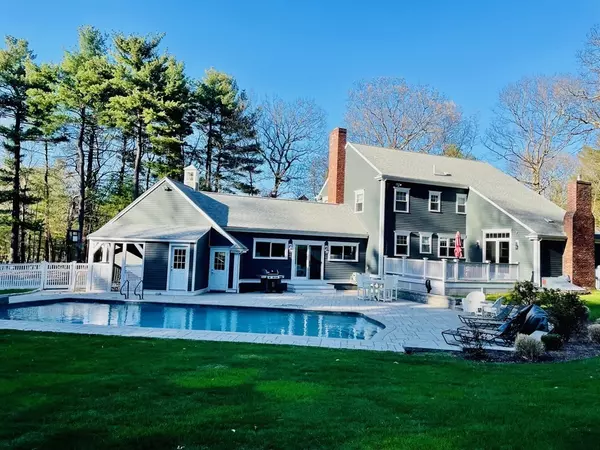$1,326,000
$1,325,000
0.1%For more information regarding the value of a property, please contact us for a free consultation.
3 Beds
3.5 Baths
3,656 SqFt
SOLD DATE : 12/15/2023
Key Details
Sold Price $1,326,000
Property Type Single Family Home
Sub Type Single Family Residence
Listing Status Sold
Purchase Type For Sale
Square Footage 3,656 sqft
Price per Sqft $362
MLS Listing ID 73178448
Sold Date 12/15/23
Style Colonial
Bedrooms 3
Full Baths 3
Half Baths 1
HOA Y/N false
Year Built 1982
Annual Tax Amount $10,650
Tax Year 2023
Lot Size 1.790 Acres
Acres 1.79
Property Description
OPEN HOUSES CANCELLED _ OFFER ACCEPTED Located on one of the most desirable streets in Canton, 60 Green Lane is a beautiful home. The first floor features a living room with a fireplace, a formal dining room with a built-in china cabinet, a kitchen with SS appliances and granite countertops and an eating area, a family room with propane-fired gas fireplace, a 1/2 bathroom, a laundry closet, and a huge mud room with built-in cabinets galore! The second floor has a primary bedroom with a walk-in closet and bathroom w/double sinks and 2 guest bedrooms with a guest bathroom. There is a walk-up unfinished attic. The finished basement features a playroom, a pool table room, a bonus room, and a full bathroom. The home has hardwood flooring throughout and is centrally air-conditioned. Outside is a fabulous heated gunite swimming pool and a large patio area. The almost 2 acres of land is well groomed and has an irrigation system. The two-car garage has storage above.
Location
State MA
County Norfolk
Zoning SRAA
Direction Route 138 to Green Street to Green Lane. #60 is at the end on the circular drive.
Rooms
Family Room Cathedral Ceiling(s), Flooring - Hardwood, Slider
Basement Full, Finished, Bulkhead
Primary Bedroom Level Second
Dining Room Flooring - Hardwood
Kitchen Flooring - Stone/Ceramic Tile, Countertops - Stone/Granite/Solid, Countertops - Upgraded, Breakfast Bar / Nook, Recessed Lighting, Stainless Steel Appliances
Interior
Interior Features Bathroom - 3/4, Bathroom - With Shower Stall, Closet, Closet/Cabinets - Custom Built, Bathroom, Game Room, Play Room, Bonus Room, Mud Room, Foyer
Heating Baseboard, Electric Baseboard, Oil, Electric
Cooling Central Air
Flooring Tile, Hardwood, Flooring - Wall to Wall Carpet, Flooring - Stone/Ceramic Tile, Flooring - Hardwood
Fireplaces Number 1
Fireplaces Type Family Room, Living Room
Appliance Range, Oven, Dishwasher, Refrigerator, Washer, Dryer, Utility Connections for Electric Range, Utility Connections for Electric Oven, Utility Connections for Electric Dryer
Laundry Main Level, First Floor, Washer Hookup
Exterior
Exterior Feature Patio, Pool - Inground Heated, Rain Gutters, Sprinkler System
Garage Spaces 2.0
Pool Pool - Inground Heated
Community Features Pool, Walk/Jog Trails, Bike Path, Conservation Area, Highway Access, House of Worship, Private School, Public School
Utilities Available for Electric Range, for Electric Oven, for Electric Dryer, Washer Hookup
Roof Type Shingle
Total Parking Spaces 6
Garage Yes
Private Pool true
Building
Lot Description Cul-De-Sac, Wooded, Cleared, Gentle Sloping, Level
Foundation Concrete Perimeter
Sewer Inspection Required for Sale, Private Sewer
Water Public
Architectural Style Colonial
Others
Senior Community false
Acceptable Financing Contract
Listing Terms Contract
Read Less Info
Want to know what your home might be worth? Contact us for a FREE valuation!

Our team is ready to help you sell your home for the highest possible price ASAP
Bought with Nikhil Pundit • Pundit Law Firm
"My job is to find and attract mastery-based agents to the office, protect the culture, and make sure everyone is happy! "






