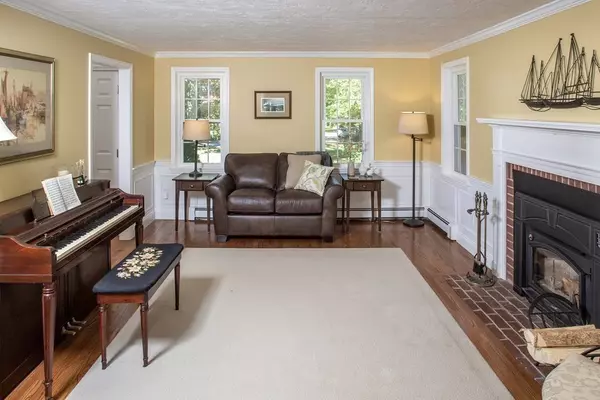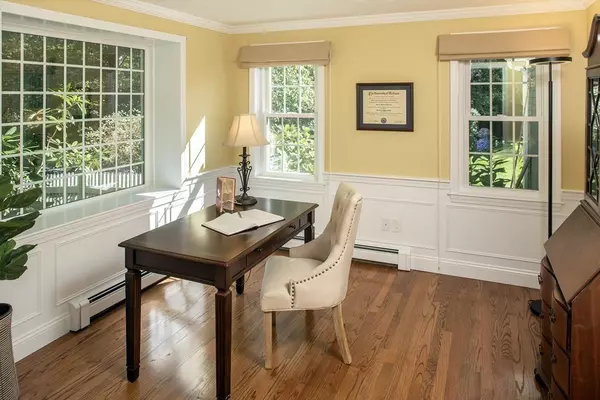$1,545,000
$1,700,000
9.1%For more information regarding the value of a property, please contact us for a free consultation.
4 Beds
3 Baths
4,206 SqFt
SOLD DATE : 12/22/2023
Key Details
Sold Price $1,545,000
Property Type Single Family Home
Sub Type Single Family Residence
Listing Status Sold
Purchase Type For Sale
Square Footage 4,206 sqft
Price per Sqft $367
MLS Listing ID 73169561
Sold Date 12/22/23
Style Colonial
Bedrooms 4
Full Baths 3
HOA Y/N false
Year Built 1984
Annual Tax Amount $14,767
Tax Year 2023
Lot Size 2.760 Acres
Acres 2.76
Property Description
Quality craftsmanship, high end finishes and attention to detail are evident in this beautiful home. Crown molding, wainscotting, hardwood floors, custom storage and cabinetry are throughout, giving it a classic feel. Sunny, spacious, Timeless Design kitchen is truly the heart of this home. From the 6-seat island, plenty of counter space, and high-end appliances, you will really enjoy cooking and holidays here! Many options to work from home with choices of where to put an office. The unique “cabana” area makes poolside/outside entertaining a breeze. The 4-bay garage gives the tinkering enthusiast plenty of space for big “toys.” Three fireplaces, sunroom, bonus rooms, mud room and finished basement – it’s all here. Located in one of Duxbury’s prettiest neighborhoods, this stately colonial is situated on 2.76 acres. The yard, pond, woods and trails will keep you and your family happy at home in all seasons.
Location
State MA
County Plymouth
Zoning RC
Direction Rte 14/West St. to Barnswallow to Pheasant Hill
Rooms
Family Room Vaulted Ceiling(s), Flooring - Hardwood, Recessed Lighting
Basement Full, Partially Finished, Interior Entry, Bulkhead
Primary Bedroom Level Second
Dining Room Flooring - Hardwood, Chair Rail, Wainscoting, Crown Molding
Kitchen Flooring - Hardwood, Window(s) - Picture, Dining Area, Countertops - Stone/Granite/Solid, Kitchen Island, Cabinets - Upgraded, Exterior Access, Recessed Lighting, Slider, Stainless Steel Appliances, Wine Chiller, Gas Stove, Lighting - Pendant
Interior
Interior Features Countertops - Stone/Granite/Solid, Wet bar, Recessed Lighting, Ceiling Fan(s), Wainscoting, Crown Molding, Closet - Cedar, Closet/Cabinets - Custom Built, Ceiling - Cathedral, Great Room, Office, Play Room, Sun Room, Mud Room, Central Vacuum, Wet Bar
Heating Baseboard, Electric Baseboard, Radiant, Oil, Natural Gas
Cooling Central Air, Ductless
Flooring Tile, Carpet, Hardwood, Flooring - Stone/Ceramic Tile, Flooring - Wall to Wall Carpet, Flooring - Hardwood
Fireplaces Number 3
Fireplaces Type Family Room, Living Room, Master Bedroom
Appliance Range, Dishwasher, Microwave, Refrigerator, Wine Refrigerator, Utility Connections for Gas Range
Laundry First Floor
Exterior
Exterior Feature Patio, Pool - Inground, Cabana, Hot Tub/Spa, Storage, Sprinkler System, Fenced Yard, Garden, Stone Wall
Garage Spaces 4.0
Fence Fenced
Pool In Ground
Community Features Shopping, Pool, Tennis Court(s), Park, Stable(s), Golf, Conservation Area, Highway Access, House of Worship
Utilities Available for Gas Range
Waterfront Description Waterfront,Beach Front,Pond,Bay,Harbor,Ocean,Beach Ownership(Public)
Roof Type Shingle
Total Parking Spaces 8
Garage Yes
Private Pool true
Building
Lot Description Wooded, Gentle Sloping
Foundation Concrete Perimeter
Sewer Private Sewer
Water Public
Schools
Elementary Schools Chandler
Middle Schools Dms
High Schools Dhs
Others
Senior Community false
Acceptable Financing Contract
Listing Terms Contract
Read Less Info
Want to know what your home might be worth? Contact us for a FREE valuation!

Our team is ready to help you sell your home for the highest possible price ASAP
Bought with Adam Smith • Coldwell Banker Realty - Boston

"My job is to find and attract mastery-based agents to the office, protect the culture, and make sure everyone is happy! "






