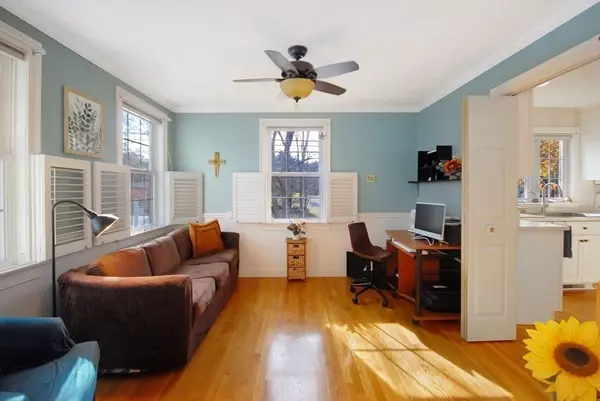$585,000
$585,000
For more information regarding the value of a property, please contact us for a free consultation.
2 Beds
2 Baths
1,777 SqFt
SOLD DATE : 12/27/2023
Key Details
Sold Price $585,000
Property Type Condo
Sub Type Condominium
Listing Status Sold
Purchase Type For Sale
Square Footage 1,777 sqft
Price per Sqft $329
MLS Listing ID 73178945
Sold Date 12/27/23
Bedrooms 2
Full Baths 2
HOA Fees $580/mo
HOA Y/N true
Year Built 2004
Annual Tax Amount $6,352
Tax Year 2023
Property Description
This popular 55+ Community "Summerfields" is conveniently located off of route 111, close to West Acton Village shops and eateries. A perfect country setting with a farmers porch welcomes you to this warm home. First floor foyer is flanked by handy interior accessed garage and dining room(currently being used for sewing and office) Kitchen with new SS fridge and center island for gathering is open to the living room with cathedral ceiling. Sliders lead to a finished three season porch. First floor also includes a main bedroom with full bath and walk in closet. Upstairs you will find a spacious loft with a separate full bedroom, full bath and plenty of storage. There is a full basement with two above grade windows and high ceiling, perfect for finishing to use as you please. The Summerfields complex is in a country setting ,yet close to shopping and other amenities . Enjoy carefree living allowing others take care of the exterior maintenance and landscaping. Welcome home!
Location
State MA
County Middlesex
Zoning AR
Direction Route 111 West to left on Summer Rd, Boxborough, complex on left.
Rooms
Basement Y
Primary Bedroom Level First
Dining Room Flooring - Hardwood
Kitchen Flooring - Hardwood, Kitchen Island
Interior
Interior Features Slider, Loft, Foyer, Sun Room
Heating Forced Air, Natural Gas
Cooling Central Air
Flooring Tile, Carpet, Hardwood, Flooring - Wall to Wall Carpet, Flooring - Stone/Ceramic Tile
Appliance Range, Dishwasher, Refrigerator, Utility Connections for Electric Range, Utility Connections for Electric Oven, Utility Connections for Electric Dryer
Laundry Laundry Closet, First Floor, In Unit, Washer Hookup
Exterior
Exterior Feature Porch, Porch - Screened
Garage Spaces 1.0
Community Features Shopping, Walk/Jog Trails, Stable(s), Medical Facility, Highway Access, House of Worship, Public School, Adult Community
Utilities Available for Electric Range, for Electric Oven, for Electric Dryer, Washer Hookup
Waterfront false
Roof Type Shingle
Total Parking Spaces 1
Garage Yes
Building
Story 2
Sewer Inspection Required for Sale
Water Well
Others
Pets Allowed Yes
Senior Community true
Acceptable Financing Contract
Listing Terms Contract
Read Less Info
Want to know what your home might be worth? Contact us for a FREE valuation!

Our team is ready to help you sell your home for the highest possible price ASAP
Bought with Ann Erickson Shaw • Keller Williams Realty Boston Northwest

"My job is to find and attract mastery-based agents to the office, protect the culture, and make sure everyone is happy! "






