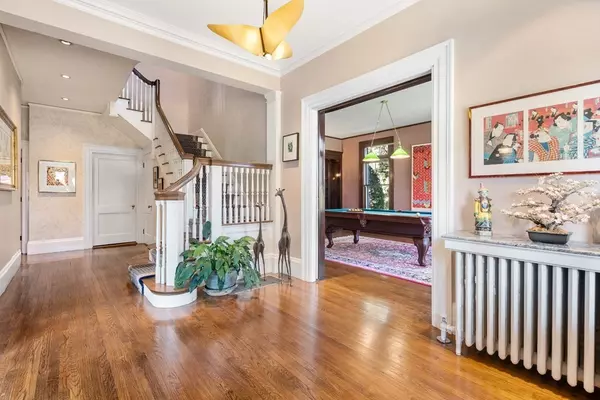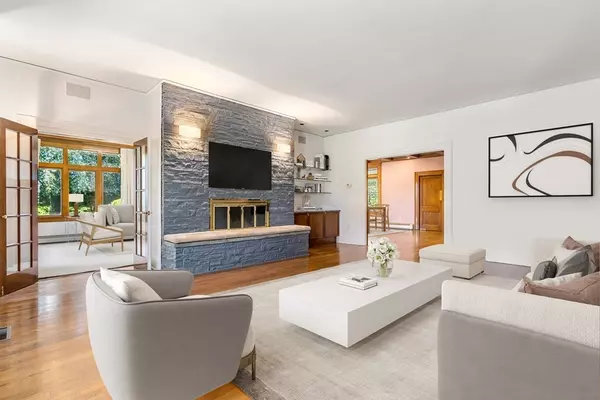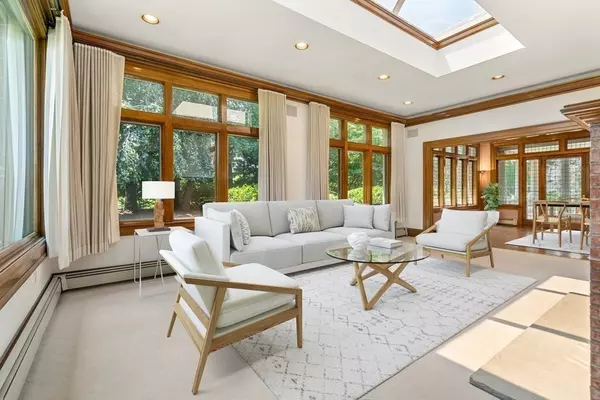$4,424,200
$5,180,000
14.6%For more information regarding the value of a property, please contact us for a free consultation.
7 Beds
7 Baths
8,086 SqFt
SOLD DATE : 01/19/2024
Key Details
Sold Price $4,424,200
Property Type Single Family Home
Sub Type Single Family Residence
Listing Status Sold
Purchase Type For Sale
Square Footage 8,086 sqft
Price per Sqft $547
MLS Listing ID 73078966
Sold Date 01/19/24
Style Colonial
Bedrooms 7
Full Baths 6
Half Baths 2
HOA Y/N false
Year Built 1915
Annual Tax Amount $38,948
Tax Year 2023
Lot Size 1.390 Acres
Acres 1.39
Property Description
SPECTACULAR FAMILY COMPOUND ESTATE!!! suited for multi generational needs. This fabulous and special home is set back from the street and sits on almost an acre and a half of lush land, with a circular drive, gracious rooms and a versatile layout provide for easy family living and fun entertaining. The main level features a billiards room, living room with wood burning fireplace, sun drenched family room, office or den, an oversized dining room with sitting area and a huge kitchen with eating area, mudroom, laundry room and views/ access to the patio and backyard. The 2nd and 3rd floors feature a huge master suite with sitting area and walk in closet, an additional family room, 6 bedrooms and 6 full bathrooms. Additionally, there is a carriage house with 2 bedrooms, living room & kitchen. The lower level features a pool cabana with full bathroom and kitchen, workshop and a 5 car garage! Enjoy the beautiful grounds highlighted by the in-ground pool. Easy access to the Pike
Location
State MA
County Middlesex
Zoning SR1
Direction In between Green Park and Sargent
Rooms
Family Room Closet/Cabinets - Custom Built
Basement Full, Walk-Out Access, Interior Entry, Unfinished
Primary Bedroom Level Second
Dining Room Closet/Cabinets - Custom Built, Flooring - Hardwood
Kitchen Closet/Cabinets - Custom Built, Flooring - Stone/Ceramic Tile, Pantry, Kitchen Island, Open Floorplan
Interior
Interior Features Closet/Cabinets - Custom Built, Open Floor Plan, Bathroom - Half, Closet, Ceiling - Cathedral, Library, Sitting Room, Den, Mud Room, Exercise Room, Play Room
Heating Baseboard, Fireplace(s)
Cooling Central Air
Flooring Tile, Carpet, Hardwood, Flooring - Hardwood, Flooring - Stone/Ceramic Tile, Flooring - Wall to Wall Carpet
Fireplaces Number 5
Fireplaces Type Family Room, Living Room
Appliance Range, Oven, Dishwasher, Disposal, Refrigerator, Freezer
Laundry Flooring - Stone/Ceramic Tile, First Floor
Exterior
Exterior Feature Patio, Pool - Inground, Pool - Inground Heated, Cabana, Professional Landscaping, Sprinkler System, Decorative Lighting, Guest House, Stone Wall
Garage Spaces 5.0
Pool In Ground, Pool - Inground Heated
Community Features Public Transportation, Shopping, Tennis Court(s), Walk/Jog Trails, Golf, Medical Facility, Conservation Area, Highway Access, House of Worship, Private School, Public School, University
Utilities Available Generator Connection
Roof Type Slate,Rubber
Total Parking Spaces 6
Garage Yes
Private Pool true
Building
Lot Description Level
Foundation Concrete Perimeter
Sewer Public Sewer
Water Public, Other
Schools
Elementary Schools Ward
Middle Schools Bigelow
High Schools North
Others
Senior Community false
Read Less Info
Want to know what your home might be worth? Contact us for a FREE valuation!

Our team is ready to help you sell your home for the highest possible price ASAP
Bought with Tim Martin • Douglas Elliman Real Estate - Wellesley

"My job is to find and attract mastery-based agents to the office, protect the culture, and make sure everyone is happy! "






