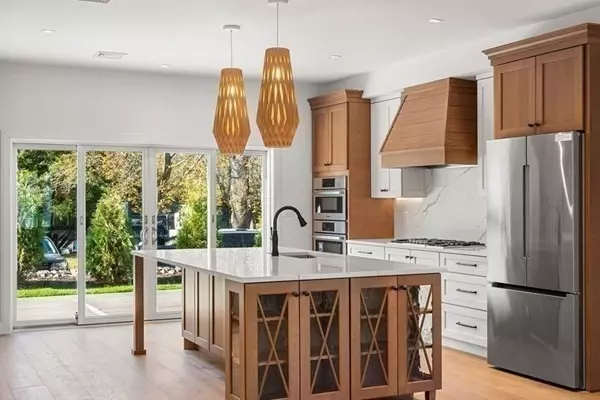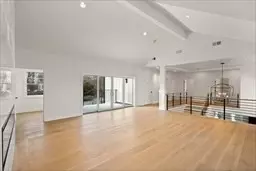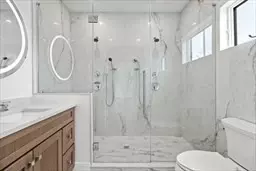$1,875,000
$1,795,000
4.5%For more information regarding the value of a property, please contact us for a free consultation.
4 Beds
3.5 Baths
3,100 SqFt
SOLD DATE : 02/09/2024
Key Details
Sold Price $1,875,000
Property Type Condo
Sub Type Condominium
Listing Status Sold
Purchase Type For Sale
Square Footage 3,100 sqft
Price per Sqft $604
MLS Listing ID 73125311
Sold Date 02/09/24
Bedrooms 4
Full Baths 3
Half Baths 1
HOA Y/N true
Year Built 2023
Tax Year 2023
Property Description
Orchard Estates by the Sea is a unique residential project featuring single-family townhouses that boast unparalleled comfort and luxury in an optimal location in East Gloucester. Designed and executed by a team of architects, designers and builders. Each residence offers chef's kitchen open concept living and dining area with primary first & second floor bedroom suite. High ceilings, illuminated by a 10-foot sliding glass door that leads out to a spacious patio. Homes also includes oversized two-car garage, four bedrooms, 3.5 bathrooms, two laundry areas, a family room and a flex room on the second floor with access to a balcony to enjoy. Professionally landscaped, private area, close to Niles Beach, Rocky Neck and Back Shore. Absolutely amazing home with ability to customize.
Location
State MA
County Essex
Zoning R-20
Direction Atlantic Road or Eastern Point Road to Grapevine Road. Grapevine Road to Ledge Road to Orchard Road.
Rooms
Basement N
Primary Bedroom Level First
Dining Room Flooring - Hardwood, High Speed Internet Hookup, Open Floorplan, Recessed Lighting
Kitchen Flooring - Hardwood, Countertops - Stone/Granite/Solid, Kitchen Island, High Speed Internet Hookup, Open Floorplan, Recessed Lighting, Slider
Interior
Interior Features Bathroom - Half, Vaulted Ceiling(s), Closet, Open Floorplan, Entry Hall, Bathroom, Bonus Room, Internet Available - Broadband
Heating Forced Air, Natural Gas
Cooling Central Air
Flooring Wood, Stone / Slate, Flooring - Hardwood
Fireplaces Number 1
Fireplaces Type Living Room
Appliance Range, Dishwasher, Microwave, Refrigerator, Range Hood
Laundry Dryer Hookup - Electric, Washer Hookup, First Floor
Exterior
Exterior Feature Balcony / Deck, Deck - Composite, Patio
Garage Spaces 2.0
Community Features Public Transportation, Shopping, Park, Walk/Jog Trails, Golf, Medical Facility, Laundromat, Bike Path, Highway Access, House of Worship, Marina, Private School, Public School
Waterfront Description Beach Front,Harbor,Ocean,1/10 to 3/10 To Beach,Beach Ownership(Public)
Roof Type Shingle
Total Parking Spaces 4
Garage Yes
Building
Story 2
Sewer Public Sewer
Water Public
Others
Pets Allowed Yes w/ Restrictions
Senior Community false
Read Less Info
Want to know what your home might be worth? Contact us for a FREE valuation!

Our team is ready to help you sell your home for the highest possible price ASAP
Bought with Bode Well Team • Compass

"My job is to find and attract mastery-based agents to the office, protect the culture, and make sure everyone is happy! "






