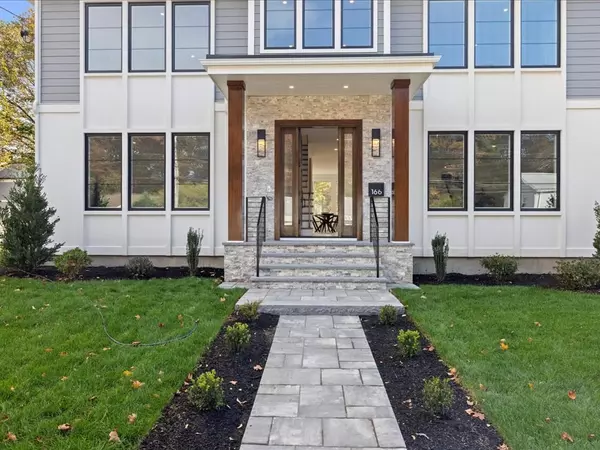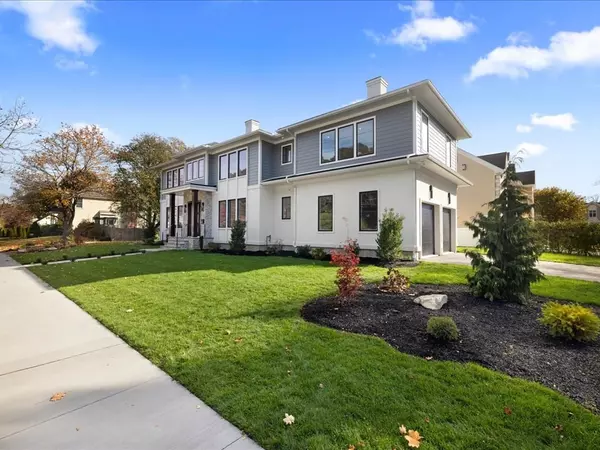$3,100,000
$3,199,000
3.1%For more information regarding the value of a property, please contact us for a free consultation.
5 Beds
5.5 Baths
5,709 SqFt
SOLD DATE : 02/15/2024
Key Details
Sold Price $3,100,000
Property Type Single Family Home
Sub Type Single Family Residence
Listing Status Sold
Purchase Type For Sale
Square Footage 5,709 sqft
Price per Sqft $543
Subdivision Oak Hill
MLS Listing ID 73174810
Sold Date 02/15/24
Style Contemporary
Bedrooms 5
Full Baths 5
Half Baths 1
HOA Y/N false
Year Built 2023
Annual Tax Amount $5,775
Tax Year 2023
Lot Size 0.260 Acres
Acres 0.26
Property Description
Explore a luxurious Oak Hill property where elegance, sophistication, and comfort seamlessly merge. This exceptional home offers upscale amenities, including a welcoming foyer and a convenient first-floor office. The gourmet kitchen, equipped with top-tier appliances and custom cabinetry, is a chef's dream. Relax in the 5.5 spa-inspired bathrooms with rainfall showers, heated floors, plus LED mirrors and a steam unit in the primary bathroom.The lower level features a bedroom, full bath, a rubber-floored gym, while a spacious family room and walk-in pantry provide ample leisure and storage space. Eco-conscious homeowners will appreciate the EV charging station in the two-car garage.Outdoors, enjoy natural gas and electric connections, an outdoor kitchen with a BBQ, storage, and a refrigerator for entertaining. Every detail reflects meticulous craftsmanship, epitomizing luxury living that blends convenience, comfort, and opulence. Welcome to your ultimate living experience in Newton
Location
State MA
County Middlesex
Zoning SR2
Direction Dedham St to Wiswall Rd
Rooms
Family Room Flooring - Hardwood, Recessed Lighting
Primary Bedroom Level Second
Dining Room Flooring - Hardwood, Recessed Lighting
Kitchen Closet/Cabinets - Custom Built, Flooring - Wood, Countertops - Stone/Granite/Solid, Kitchen Island, Recessed Lighting, Second Dishwasher, Stainless Steel Appliances, Lighting - Pendant, Crown Molding
Interior
Interior Features Cable Hookup, Recessed Lighting, Bathroom - Full, Bathroom - Tiled With Shower Stall, Bathroom - Half, Lighting - Sconce, Library, Bathroom, Bonus Room, Central Vacuum
Heating Hydro Air
Cooling Central Air
Flooring Flooring - Hardwood, Flooring - Stone/Ceramic Tile
Fireplaces Number 1
Appliance Range, Oven, Dishwasher, Disposal, Microwave, Refrigerator, Range Hood, Utility Connections for Gas Range, Utility Connections for Gas Dryer, Utility Connections Outdoor Gas Grill Hookup
Laundry Closet/Cabinets - Custom Built, Flooring - Stone/Ceramic Tile, Second Floor
Exterior
Exterior Feature Patio, Sprinkler System
Garage Spaces 2.0
Community Features Sidewalks
Utilities Available for Gas Range, for Gas Dryer, Generator Connection, Outdoor Gas Grill Hookup
Roof Type Shingle,Rubber
Total Parking Spaces 4
Garage Yes
Building
Lot Description Level
Foundation Concrete Perimeter
Sewer Public Sewer
Water Public
Schools
Elementary Schools Mem- Spaulding
Middle Schools Oak Hill
High Schools Newton South
Others
Senior Community false
Read Less Info
Want to know what your home might be worth? Contact us for a FREE valuation!

Our team is ready to help you sell your home for the highest possible price ASAP
Bought with Yangyang Zhou • Coldwell Banker Realty - Lexington

"My job is to find and attract mastery-based agents to the office, protect the culture, and make sure everyone is happy! "






