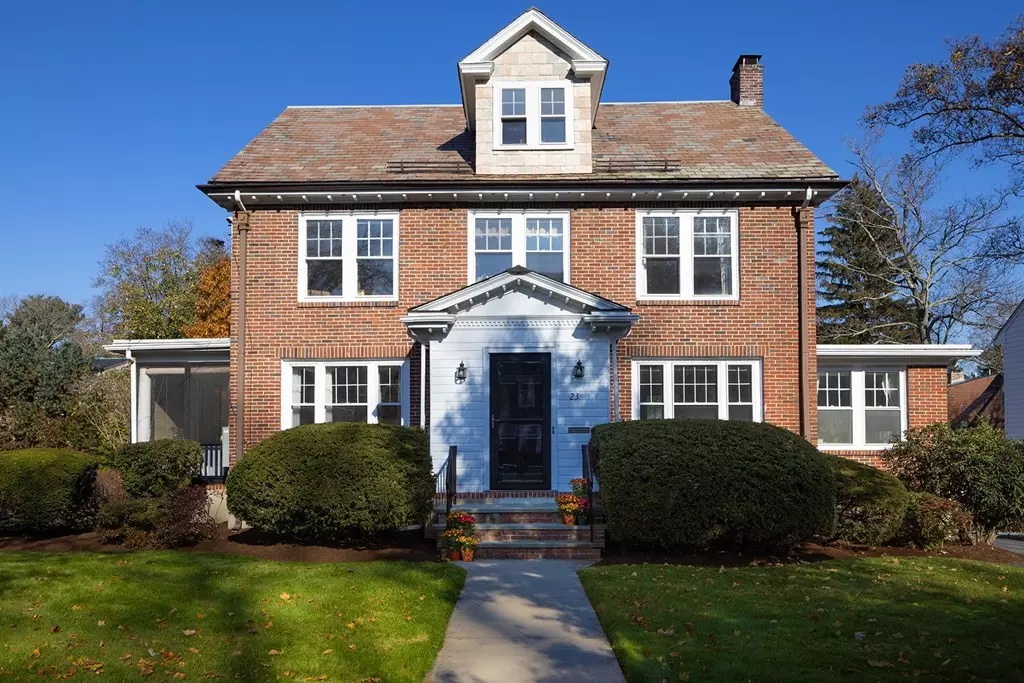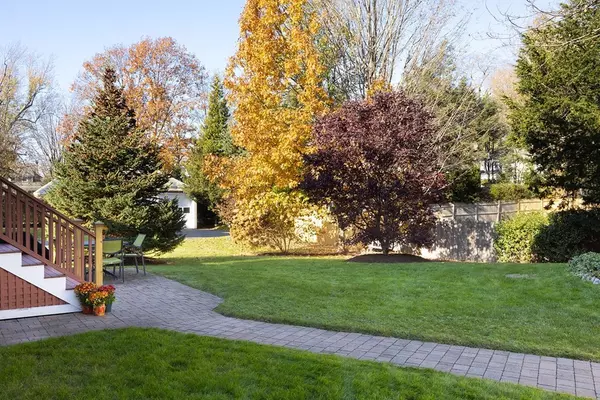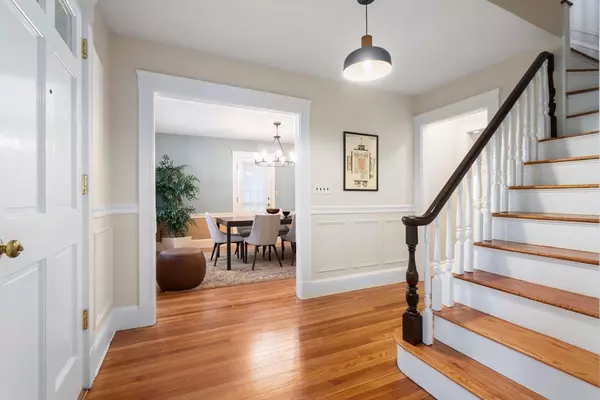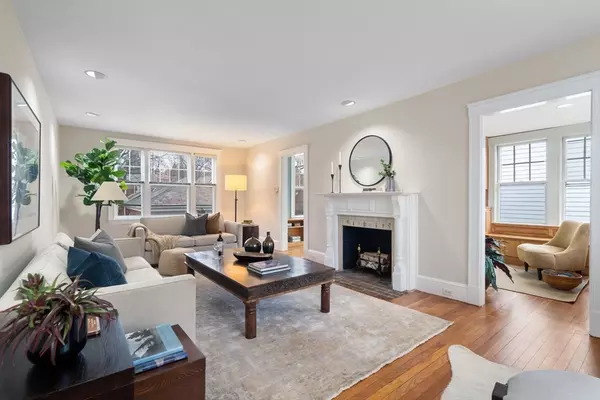$2,000,000
$1,899,000
5.3%For more information regarding the value of a property, please contact us for a free consultation.
5 Beds
3.5 Baths
3,012 SqFt
SOLD DATE : 02/23/2024
Key Details
Sold Price $2,000,000
Property Type Single Family Home
Sub Type Single Family Residence
Listing Status Sold
Purchase Type For Sale
Square Footage 3,012 sqft
Price per Sqft $664
MLS Listing ID 73196749
Sold Date 02/23/24
Style Colonial
Bedrooms 5
Full Baths 3
Half Baths 1
HOA Y/N false
Year Built 1937
Annual Tax Amount $15,514
Tax Year 2024
Lot Size 10,018 Sqft
Acres 0.23
Property Description
This gracious Center Entrance Colonial is located in an established neighborhood with an ideal commuter location. Upon entering a foyer offers a respite from the cold. The traditional front hall highlights the lustrous hardwood floors, classic center staircase and easy flow to every room. First floor features include a Living Room with an adjoining sunroom charming window seats and book shelves. The Dining Room allows entry to a screened porch and the adjoining updated kitchen with center island, Wolfe stove and ample storage. Off the kitchen is a powder room and access to the connecting walkway to the porch and landscaped lawn. High ceilings and plentiful windows deliver enormous light throughout this home. A graceful center stair leads to the second floor hall off of which are two corner bedrooms, a family bath, and a primary suite with updated bath and laundry. The third floor offers two bonus bedrooms and a full bathroom. A two car garage and basement finish this home.
Location
State MA
County Middlesex
Zoning SR2
Direction Center Street to Converse Avenue, one street north of Cabot Street
Rooms
Family Room Flooring - Hardwood, Cable Hookup
Basement Full, Partially Finished, Bulkhead, Concrete
Primary Bedroom Level Second
Dining Room Flooring - Hardwood, Chair Rail, Exterior Access
Kitchen Bathroom - Half, Flooring - Hardwood, Countertops - Stone/Granite/Solid, Countertops - Upgraded, Kitchen Island, Cabinets - Upgraded, Exterior Access
Interior
Interior Features Bathroom - Full, Bathroom - With Tub & Shower, Lighting - Overhead, Closet/Cabinets - Custom Built, Bathroom, Sun Room
Heating Baseboard, Electric Baseboard, Hot Water, Natural Gas
Cooling None
Flooring Tile, Hardwood, Flooring - Hardwood
Fireplaces Number 1
Fireplaces Type Living Room
Appliance Range, Oven, Dishwasher, Disposal, Microwave, Countertop Range, Refrigerator, Freezer, Washer, Dryer, ENERGY STAR Qualified Refrigerator, ENERGY STAR Qualified Dishwasher, Plumbed For Ice Maker, Utility Connections for Gas Range, Utility Connections for Electric Dryer
Laundry Cabinets - Upgraded, Electric Dryer Hookup, Recessed Lighting, Washer Hookup, Lighting - Overhead, Second Floor
Exterior
Exterior Feature Porch - Screened, Patio, Rain Gutters, Professional Landscaping, Screens, Garden
Garage Spaces 2.0
Community Features Public Transportation, Shopping, Tennis Court(s), Park, Walk/Jog Trails, Bike Path, Conservation Area, Highway Access, House of Worship, Private School, Public School, University, Other, Sidewalks
Utilities Available for Gas Range, for Electric Dryer, Washer Hookup, Icemaker Connection
Roof Type Slate,Rubber
Total Parking Spaces 4
Garage Yes
Building
Lot Description Level
Foundation Concrete Perimeter
Sewer Public Sewer
Water Public
Schools
Elementary Schools Cabot
Middle Schools Day * Bigelow
High Schools Newton North
Others
Senior Community false
Acceptable Financing Contract
Listing Terms Contract
Read Less Info
Want to know what your home might be worth? Contact us for a FREE valuation!

Our team is ready to help you sell your home for the highest possible price ASAP
Bought with The Jeff Groper Group • Hammond Residential Real Estate

"My job is to find and attract mastery-based agents to the office, protect the culture, and make sure everyone is happy! "






