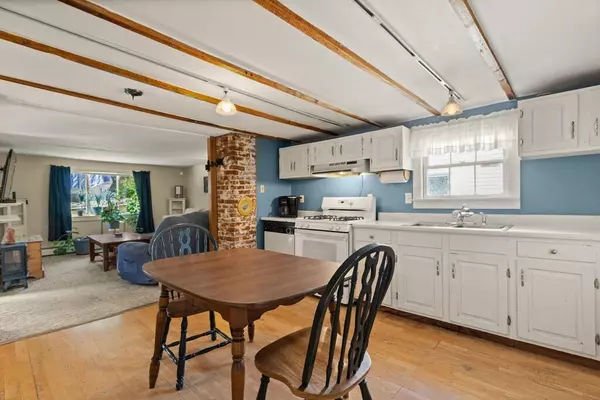$230,000
$275,000
16.4%For more information regarding the value of a property, please contact us for a free consultation.
2 Beds
1 Bath
922 SqFt
SOLD DATE : 03/08/2024
Key Details
Sold Price $230,000
Property Type Single Family Home
Sub Type Single Family Residence
Listing Status Sold
Purchase Type For Sale
Square Footage 922 sqft
Price per Sqft $249
MLS Listing ID 73151826
Sold Date 03/08/24
Style Gambrel /Dutch
Bedrooms 2
Full Baths 1
HOA Y/N false
Year Built 1920
Annual Tax Amount $3,125
Tax Year 2023
Lot Size 4,791 Sqft
Acres 0.11
Property Description
BOM - their loss - your gain! Attention investors/developers or owner-occupant willing to roll up their sleeves. This 2-bedroom, 922 sf diamond-in-the-rough property is ready to be transformed! Budget busters like the roof, HVAC and water heater are all recent installations and living areas such as the eat-in kitchen and living room are spacious. Heated, finished lower-level bonus room is a blank slate that offers many options: office, playroom, bedroom, etc. Outdoor space is plentiful, too. The deck is roomy and the front yard has a plenty of room for a firepit or other outdoor accessories. 2-car off-street parking is another plus. Channel your inner designer, toss in a bit of sweat equity and reap the rewards. Don't miss out on this affordable home ownership opportunity! Unlikely to qualify for a bank loan - looking for cash buyers.
Location
State MA
County Essex
Zoning R-5
Direction Use GPS
Rooms
Primary Bedroom Level Second
Kitchen Flooring - Wood, Dining Area, Pantry, Exterior Access, Gas Stove, Lighting - Overhead
Interior
Interior Features Bonus Room
Heating Central, Baseboard, Natural Gas
Cooling None
Flooring Wood, Vinyl, Carpet, Flooring - Wall to Wall Carpet
Appliance Gas Water Heater, Range, Dishwasher, Refrigerator
Laundry Electric Dryer Hookup, Washer Hookup
Exterior
Exterior Feature Deck
Community Features Public Transportation, Shopping, Tennis Court(s), Park, Walk/Jog Trails, Golf, Medical Facility, Laundromat, Conservation Area, Highway Access, House of Worship, Marina, Public School, T-Station
Utilities Available for Gas Range, for Gas Oven, for Electric Dryer, Washer Hookup
Roof Type Shingle
Total Parking Spaces 2
Garage No
Building
Lot Description Cleared, Sloped
Foundation Stone
Sewer Other
Water Public
Others
Senior Community false
Read Less Info
Want to know what your home might be worth? Contact us for a FREE valuation!

Our team is ready to help you sell your home for the highest possible price ASAP
Bought with Fleet Homes Group • Keller Williams Realty

"My job is to find and attract mastery-based agents to the office, protect the culture, and make sure everyone is happy! "






