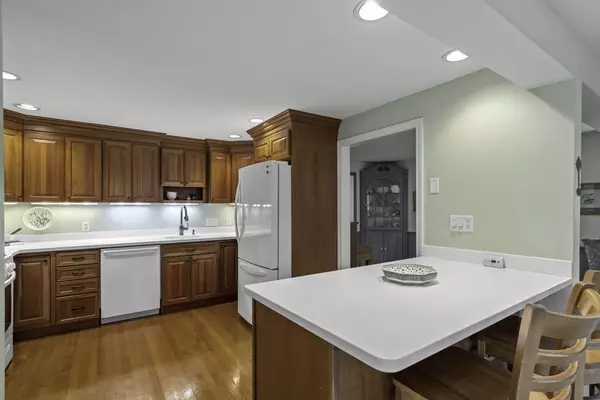$1,100,000
$950,000
15.8%For more information regarding the value of a property, please contact us for a free consultation.
4 Beds
2.5 Baths
2,430 SqFt
SOLD DATE : 03/14/2024
Key Details
Sold Price $1,100,000
Property Type Single Family Home
Sub Type Single Family Residence
Listing Status Sold
Purchase Type For Sale
Square Footage 2,430 sqft
Price per Sqft $452
Subdivision Tinkertown
MLS Listing ID 73194188
Sold Date 03/14/24
Style Colonial
Bedrooms 4
Full Baths 2
Half Baths 1
HOA Y/N false
Year Built 1972
Annual Tax Amount $8,723
Tax Year 2023
Lot Size 0.920 Acres
Acres 0.92
Property Description
Welcome to 21 Tinkertown Ln, a lovely home offering comfortable living space on three levels, situated on a generous one-acre lot at the end of a quiet cul-de-sac with access to cranberry bogs. Enjoy the flexible floor plan where the kitchen serves as center stage for indoor gatherings surrounded by a fireplaced dining room, oversized great room with gas fireplace and classic living room. An abundance of windows bathes the interior in natural light while offering serene views of the lush surroundings. The hardwood floors add warmth and character to each room, creating a welcoming ambiance throughout. Upstairs, the house boasts four bedrooms including primary ensuite, all designed with comfort and convenience in mind. The screened porch provides a cozy respite during outdoor activities, and the finished lower level offers a more relaxed living space, workshop and storage. Despite its tranquil location, it's conveniently located close to shopping areas, restaurants and the commute.
Location
State MA
County Plymouth
Area Tinkertown
Zoning RC
Direction Rte 3A to Oak St to Tinkertown Lane
Rooms
Family Room Skylight, Closet/Cabinets - Custom Built, Flooring - Hardwood, Flooring - Wall to Wall Carpet, Window(s) - Bay/Bow/Box, Exterior Access, Open Floorplan, Recessed Lighting
Basement Full, Partially Finished, Interior Entry, Concrete
Primary Bedroom Level Second
Dining Room Flooring - Hardwood, Exterior Access, Lighting - Pendant
Kitchen Flooring - Hardwood, Recessed Lighting
Interior
Interior Features Closet, Den, Sun Room
Heating Baseboard, Natural Gas
Cooling None
Flooring Tile, Carpet, Hardwood, Flooring - Wall to Wall Carpet, Concrete
Fireplaces Number 1
Fireplaces Type Dining Room, Family Room
Appliance Gas Water Heater, Range, Dishwasher, Refrigerator, Washer, Dryer
Laundry Flooring - Vinyl, Main Level, Electric Dryer Hookup, Recessed Lighting, Washer Hookup, First Floor
Exterior
Exterior Feature Porch - Enclosed, Patio, Rain Gutters
Garage Spaces 2.0
Community Features Public Transportation, Shopping, Pool, Tennis Court(s), Park, Walk/Jog Trails, Golf, Bike Path, Conservation Area, Highway Access, House of Worship, Public School
Utilities Available for Electric Range, for Electric Oven, for Electric Dryer, Washer Hookup
Roof Type Shingle,Wood
Total Parking Spaces 4
Garage Yes
Building
Lot Description Cul-De-Sac, Level
Foundation Concrete Perimeter
Sewer Private Sewer
Water Public
Schools
Elementary Schools Chandler/Alden
Middle Schools Dms
High Schools Dhs
Others
Senior Community false
Acceptable Financing Contract
Listing Terms Contract
Read Less Info
Want to know what your home might be worth? Contact us for a FREE valuation!

Our team is ready to help you sell your home for the highest possible price ASAP
Bought with Liz Bone Team • South Shore Sotheby's International Realty

"My job is to find and attract mastery-based agents to the office, protect the culture, and make sure everyone is happy! "






