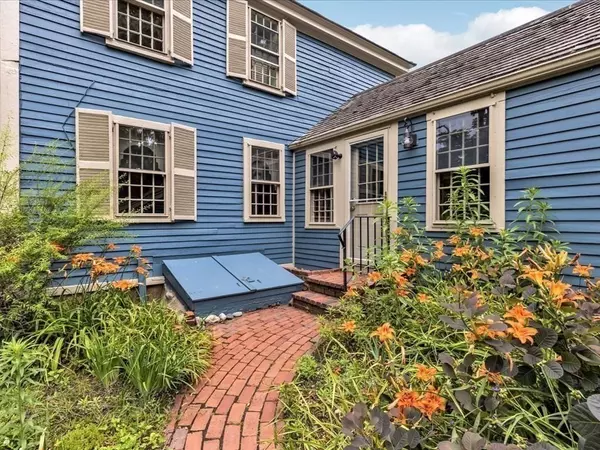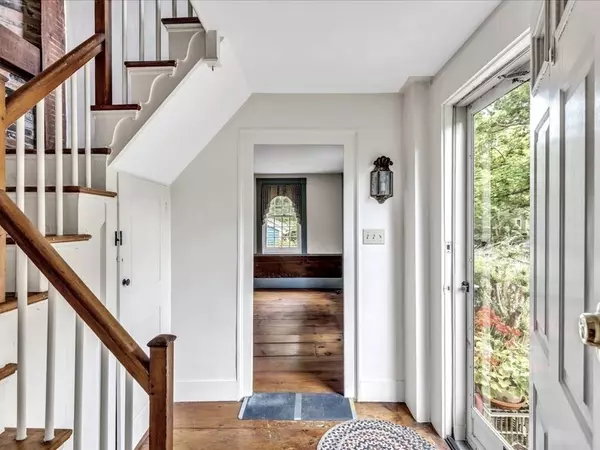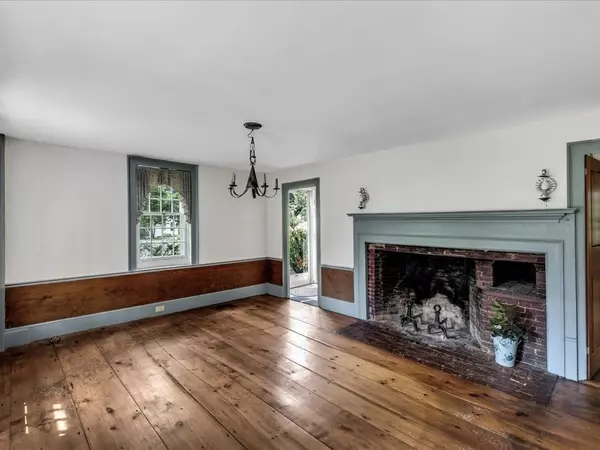$837,500
$899,900
6.9%For more information regarding the value of a property, please contact us for a free consultation.
4 Beds
2 Baths
2,006 SqFt
SOLD DATE : 03/15/2024
Key Details
Sold Price $837,500
Property Type Single Family Home
Sub Type Single Family Residence
Listing Status Sold
Purchase Type For Sale
Square Footage 2,006 sqft
Price per Sqft $417
Subdivision Island Creek
MLS Listing ID 73135501
Sold Date 03/15/24
Style Colonial,Antique,Federal
Bedrooms 4
Full Baths 2
HOA Y/N false
Year Built 1796
Annual Tax Amount $9,432
Tax Year 2023
Lot Size 1.130 Acres
Acres 1.13
Property Description
The historic Federal 1796 Samuel Darling home is available for purchase for the first time in six decades. Located on a private, level 1.13 acre lot close to shops and commuuter rail in the Island Creek area of Duxbury, the property is surrounded by mature perennials and trees, including lilacs, cherry, maples and many various firs. There is a large yard for entertaining,and outdoor sports.. The home features original wide board pine floors, wainscoting, chair rails and moldings in every living area and has been well maintained and updated. The first floor has a welcoming kitchen with granite counter tops, dining and living rooms with beautiful detail, both a den and home office and a newer full bath. The second floor has four bedrooms, and a full bath. There are five fireplaces, full basement, walk up attic and crawlspace fover the two car garage. A full house generator was recently added. Recent improvements include new furnace 2021, hot water heater 2018, interior paint 2023.
Location
State MA
County Plymouth
Area Island Creek
Zoning RC
Direction Route 3 to exit 20 (old exit 10) to Tremont Street (old exit 10) to 172.
Rooms
Family Room Flooring - Hardwood, Chair Rail, High Speed Internet Hookup, Crown Molding
Basement Full, Interior Entry, Bulkhead, Unfinished
Primary Bedroom Level Second
Dining Room Bathroom - Full, Flooring - Hardwood, Chair Rail, High Speed Internet Hookup, Crown Molding
Kitchen Wood / Coal / Pellet Stove, Flooring - Wood, Pantry, Countertops - Stone/Granite/Solid, High Speed Internet Hookup
Interior
Interior Features Closet/Cabinets - Custom Built, Closet, Home Office, Walk-up Attic
Heating Forced Air, Humidity Control, Oil
Cooling None
Flooring Tile, Hardwood, Flooring - Hardwood
Fireplaces Number 5
Fireplaces Type Dining Room, Family Room, Master Bedroom, Bedroom
Appliance Water Heater, Oven, Dishwasher, Refrigerator, Washer, Dryer, ENERGY STAR Qualified Dishwasher
Laundry First Floor, Electric Dryer Hookup, Washer Hookup
Exterior
Exterior Feature Fruit Trees, Garden
Garage Spaces 2.0
Community Features Public Transportation, Shopping, Tennis Court(s), Walk/Jog Trails, Golf, Medical Facility, Conservation Area, Highway Access, House of Worship, Marina, Private School
Utilities Available for Electric Range, for Electric Oven, for Electric Dryer, Washer Hookup, Generator Connection
Waterfront Description Beach Front,Bay,Harbor,Ocean,1 to 2 Mile To Beach,Beach Ownership(Public)
Roof Type Wood
Total Parking Spaces 4
Garage Yes
Building
Lot Description Cleared, Level
Foundation Stone
Sewer Private Sewer
Water Public
Schools
Elementary Schools Dux/Chandler
Middle Schools Duxbury Middle
High Schools Duxbury High Sc
Others
Senior Community false
Read Less Info
Want to know what your home might be worth? Contact us for a FREE valuation!

Our team is ready to help you sell your home for the highest possible price ASAP
Bought with Donna Wood • South Shore Sotheby's International Realty

"My job is to find and attract mastery-based agents to the office, protect the culture, and make sure everyone is happy! "






