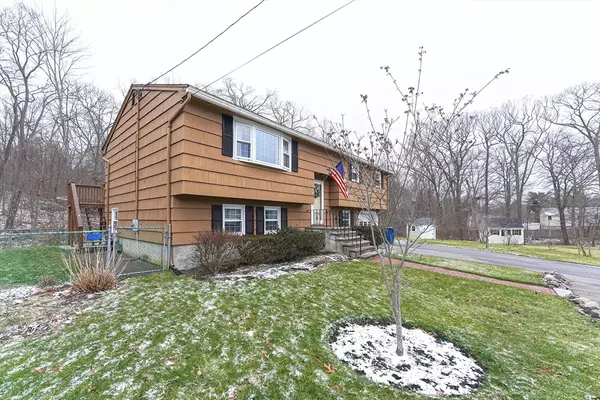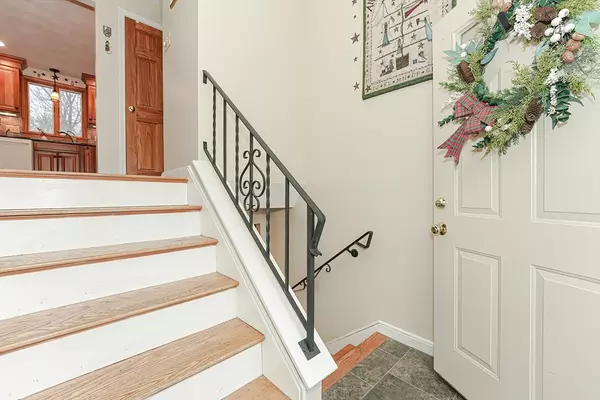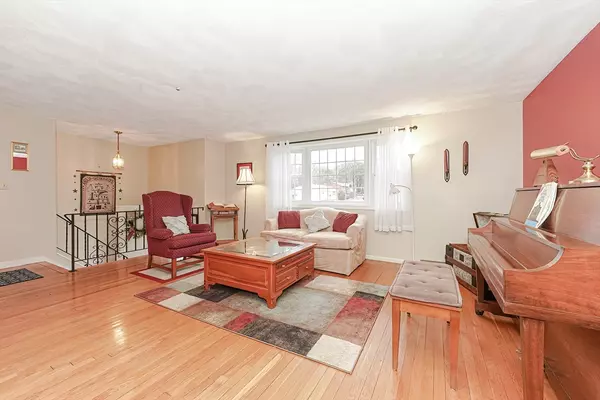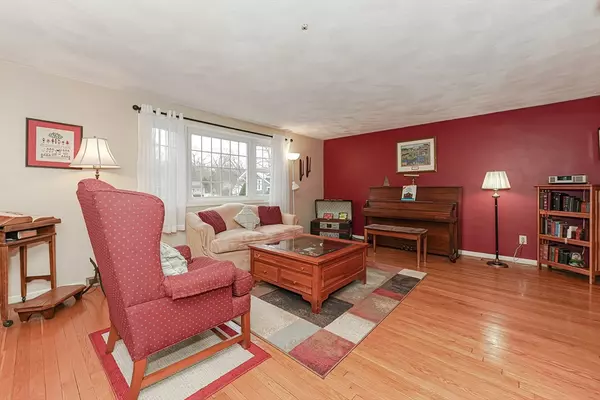$650,000
$574,900
13.1%For more information regarding the value of a property, please contact us for a free consultation.
4 Beds
2 Baths
1,892 SqFt
SOLD DATE : 03/18/2024
Key Details
Sold Price $650,000
Property Type Single Family Home
Sub Type Single Family Residence
Listing Status Sold
Purchase Type For Sale
Square Footage 1,892 sqft
Price per Sqft $343
MLS Listing ID 73198199
Sold Date 03/18/24
Style Raised Ranch
Bedrooms 4
Full Baths 2
HOA Y/N false
Year Built 1970
Annual Tax Amount $6,207
Tax Year 2024
Lot Size 0.480 Acres
Acres 0.48
Property Description
Come and be impressed with this meticulous & well maintained 4-bedroom home in a desirable cul-de-sac location. Pride of ownership exudes thruout the home, as this home has been loved & cared for by its long-time owners. Main level offers an open floor plan, spacious living room, dining room with access to the exterior deck, and mostly hardwood flooring thruout. Beautifully renovated kitchen with Cherry cabinets, tiled flooring, granite countertop, two-tiered breakfast bar, pendant & recessed lighting, and sizable pantry. Home offers great natural lighting, gas cooking & heating, central AC, vinyl replacement windows, updated electrical, 2 updated full bathrooms with tiled flooring, and 1-car garage. Additional high ticket updates in 2018 include AC condenser, architectural roof shingles, and gas water heater. Lower level with carpeted family room, 4th bedroom, full bathroom, and spacious mud room which can be used as a den. Serene and private wooded backyard great for entertaining.
Location
State MA
County Norfolk
Zoning RH
Direction Center St to Druid Hill Ave W to Lori Ln to Gallagher Dr
Rooms
Family Room Flooring - Wall to Wall Carpet, Exterior Access
Basement Full, Finished, Interior Entry, Radon Remediation System
Primary Bedroom Level First
Dining Room Flooring - Hardwood, Deck - Exterior, Exterior Access, Open Floorplan, Slider
Kitchen Flooring - Stone/Ceramic Tile, Dining Area, Countertops - Stone/Granite/Solid, Breakfast Bar / Nook, Open Floorplan, Recessed Lighting, Remodeled, Lighting - Pendant
Interior
Interior Features Mud Room
Heating Forced Air, Electric Baseboard, Natural Gas
Cooling Central Air
Flooring Carpet, Hardwood, Vinyl / VCT, Flooring - Stone/Ceramic Tile
Appliance Gas Water Heater, Water Heater, Range, Dishwasher, Trash Compactor, Refrigerator, Washer, Dryer
Laundry In Basement, Electric Dryer Hookup, Washer Hookup
Exterior
Exterior Feature Deck - Composite
Garage Spaces 1.0
Community Features Sidewalks
Utilities Available for Gas Range, for Electric Dryer, Washer Hookup
Roof Type Shingle
Total Parking Spaces 3
Garage Yes
Building
Lot Description Cul-De-Sac, Wooded
Foundation Concrete Perimeter
Sewer Public Sewer
Water Public
Others
Senior Community false
Read Less Info
Want to know what your home might be worth? Contact us for a FREE valuation!

Our team is ready to help you sell your home for the highest possible price ASAP
Bought with Victoria Pacella • Compass

"My job is to find and attract mastery-based agents to the office, protect the culture, and make sure everyone is happy! "






