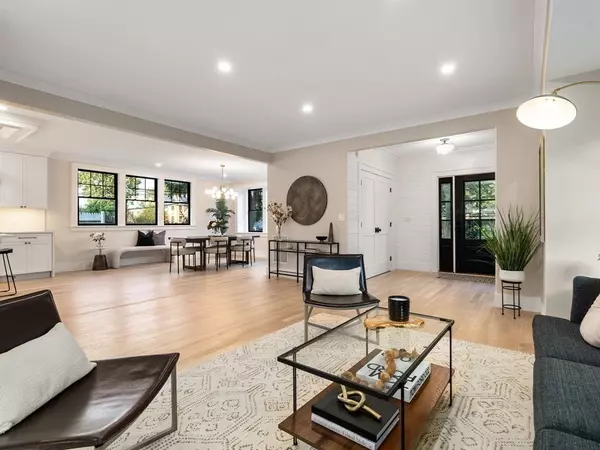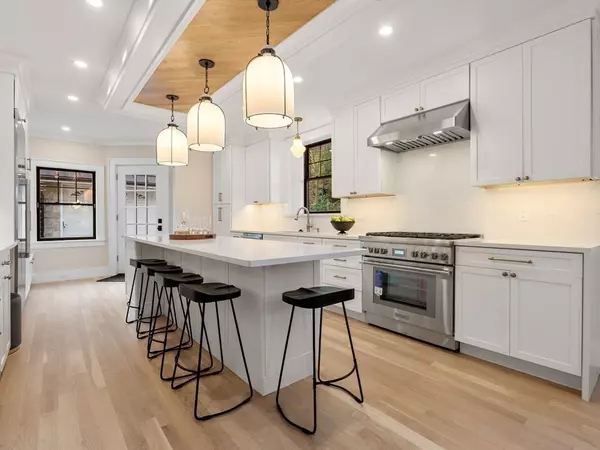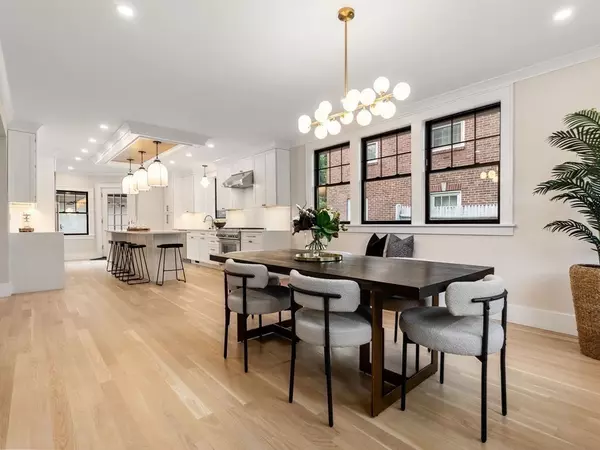$2,100,000
$2,250,000
6.7%For more information regarding the value of a property, please contact us for a free consultation.
4 Beds
3.5 Baths
3,443 SqFt
SOLD DATE : 03/19/2024
Key Details
Sold Price $2,100,000
Property Type Single Family Home
Sub Type Single Family Residence
Listing Status Sold
Purchase Type For Sale
Square Footage 3,443 sqft
Price per Sqft $609
MLS Listing ID 73157120
Sold Date 03/19/24
Style Colonial,Gambrel /Dutch
Bedrooms 4
Full Baths 3
Half Baths 1
HOA Y/N false
Year Built 1920
Annual Tax Amount $7,116
Tax Year 2023
Lot Size 6,098 Sqft
Acres 0.14
Property Description
Step inside and be captivated by the seamless fusion of modern design and timeless charm. The open-concept layout boasts sleek finishes, top-of-the-line materials, & an abundance of natural light, creating a welcoming ambiance that is simply irresistible. The design instantly assigns a warm, inviting feeling of sophistication, pride & satisfaction. Indulge in the convenience of this chic location, which effortlessly combines culture, entertainment, and leisure. From art galleries to theaters, & parks to exclusive clubs, every aspect of a refined urban lifestyle is at your fingertips. The main & lower level of this exquisite property seamlessly blends the boundaries between interior and exterior spaces, a harmonious sanctuary, perfect for relaxation and entertaining. Discover the hidden original underground wine cellar a rare find that adds a touch of elegance and allure. Own a slice of luxury in one of the most desirable areas.
Location
State MA
County Middlesex
Area Newton Center
Zoning SR3
Direction Between Newtonville Ave and Bellevue St
Rooms
Basement Full, Finished, Walk-Out Access, Interior Entry, Sump Pump, Concrete
Primary Bedroom Level Second
Kitchen Coffered Ceiling(s), Flooring - Hardwood, Window(s) - Bay/Bow/Box, Window(s) - Picture, Dining Area, Pantry, Countertops - Stone/Granite/Solid, Kitchen Island, Wet Bar, Breakfast Bar / Nook, Cabinets - Upgraded, Exterior Access, Open Floorplan, Recessed Lighting, Stainless Steel Appliances, Gas Stove, Lighting - Pendant, Lighting - Overhead, Crown Molding
Interior
Interior Features Closet, Closet/Cabinets - Custom Built, Open Floorplan, Recessed Lighting, Lighting - Pendant, Crown Molding, Tray Ceiling(s), Archway, Bathroom - Full, Bathroom - Tiled With Shower Stall, Bathroom - With Shower Stall, Closet - Linen, Storage, Cathedral Ceiling(s), Mud Room, Sitting Room, Wine Cellar, Bonus Room, Loft
Heating Forced Air, Natural Gas, Ductless
Cooling Central Air, Ductless
Flooring Tile, Marble, Hardwood, Flooring - Hardwood, Flooring - Vinyl, Flooring - Stone/Ceramic Tile
Appliance Tankless Water Heater, Range, Dishwasher, Disposal, Microwave, Refrigerator, Wine Refrigerator, Range Hood
Laundry Second Floor
Exterior
Exterior Feature Patio, Rain Gutters, Professional Landscaping, Sprinkler System, Decorative Lighting, Screens, Fenced Yard
Garage Spaces 2.0
Fence Fenced
Community Features Public Transportation, Shopping, Tennis Court(s), Park, Walk/Jog Trails, Golf, Medical Facility, Highway Access, House of Worship, Marina, Private School, Public School, University, Sidewalks
Utilities Available for Gas Range, for Gas Oven
Roof Type Shingle,Metal
Total Parking Spaces 4
Garage Yes
Building
Foundation Block
Sewer Public Sewer
Water Public
Schools
Elementary Schools Underwood
Middle Schools Bigelow
High Schools Nnhs
Others
Senior Community false
Acceptable Financing Contract
Listing Terms Contract
Read Less Info
Want to know what your home might be worth? Contact us for a FREE valuation!

Our team is ready to help you sell your home for the highest possible price ASAP
Bought with Marie Presti • The Presti Group, Inc.

"My job is to find and attract mastery-based agents to the office, protect the culture, and make sure everyone is happy! "






