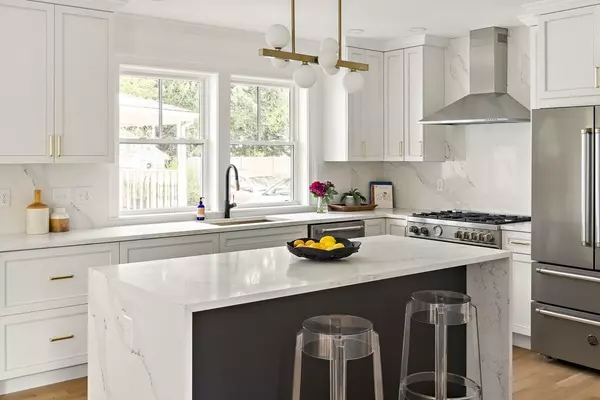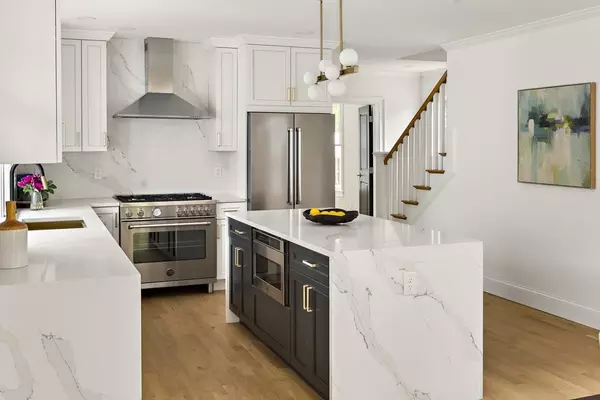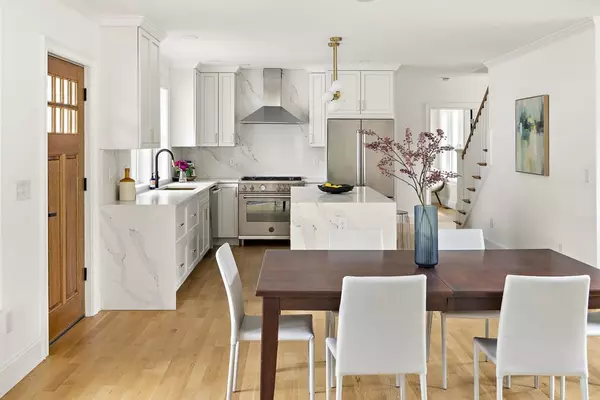$1,475,000
$1,499,000
1.6%For more information regarding the value of a property, please contact us for a free consultation.
4 Beds
3 Baths
3,302 SqFt
SOLD DATE : 03/22/2024
Key Details
Sold Price $1,475,000
Property Type Single Family Home
Sub Type Single Family Residence
Listing Status Sold
Purchase Type For Sale
Square Footage 3,302 sqft
Price per Sqft $446
MLS Listing ID 73194588
Sold Date 03/22/24
Style Colonial
Bedrooms 4
Full Baths 3
HOA Y/N false
Year Built 2022
Annual Tax Amount $5,924
Tax Year 2023
Lot Size 10,018 Sqft
Acres 0.23
Property Description
Welcome to 10 Pillion Court! Nestled on a private way in charming and vibrant Newtonville, this new construction attached Townhome offers an ideal blend of modern living and convenience. Park in the 2 outdoor parking spots, then head inside to discover an inviting open floor plan, complemented by French doors leading to the deck, patio, & oversized, private backyard. Cozy up in the living room by the fireplace or enjoy entertaining in the well-appointed kitchen. The first floor offers a flexible bedroom option, catering to various needs. The second level offers 3 bedrooms, including a primary suite that is a true retreat, featuring 2 walk-in closets, a vaulted ceiling and luxurious bath. The 3rd floor is perfect for a home office, while the lower level is thoughtfully finished, offering versatility for a media room, gym, or playroom. The home is powered by environmentally friendly propane gas. Shops, restaurants, Newton North and the new Cabot elementary are just a stone's throw away.
Location
State MA
County Middlesex
Area Newtonville
Zoning MR1
Direction Newtonville Ave to Pillion Court
Rooms
Basement Full, Finished, Interior Entry
Primary Bedroom Level Second
Dining Room Flooring - Hardwood, Open Floorplan
Kitchen Closet/Cabinets - Custom Built, Flooring - Hardwood, Countertops - Stone/Granite/Solid, Kitchen Island, Open Floorplan, Stainless Steel Appliances, Gas Stove
Interior
Interior Features Closet, Recessed Lighting, Home Office, Media Room
Heating Forced Air
Cooling Central Air
Flooring Hardwood, Flooring - Hardwood
Fireplaces Number 1
Fireplaces Type Living Room
Appliance Water Heater, Range, Dishwasher, Microwave, Refrigerator, Range Hood
Laundry Second Floor, Washer Hookup
Exterior
Exterior Feature Deck, Patio, Rain Gutters
Community Features Public Transportation, Shopping, Tennis Court(s), Park, Walk/Jog Trails, Medical Facility, Laundromat, Bike Path, Highway Access, House of Worship, Private School, Public School, T-Station
Utilities Available for Gas Range, Washer Hookup
Roof Type Shingle
Total Parking Spaces 2
Garage No
Building
Lot Description Easements, Level
Foundation Concrete Perimeter
Sewer Public Sewer
Water Public
Schools
Elementary Schools Cabot
Middle Schools Bigelow
High Schools Newton North
Others
Senior Community false
Read Less Info
Want to know what your home might be worth? Contact us for a FREE valuation!

Our team is ready to help you sell your home for the highest possible price ASAP
Bought with Meredith Kiep • Berkshire Hathaway HomeServices Warren Residential

"My job is to find and attract mastery-based agents to the office, protect the culture, and make sure everyone is happy! "






