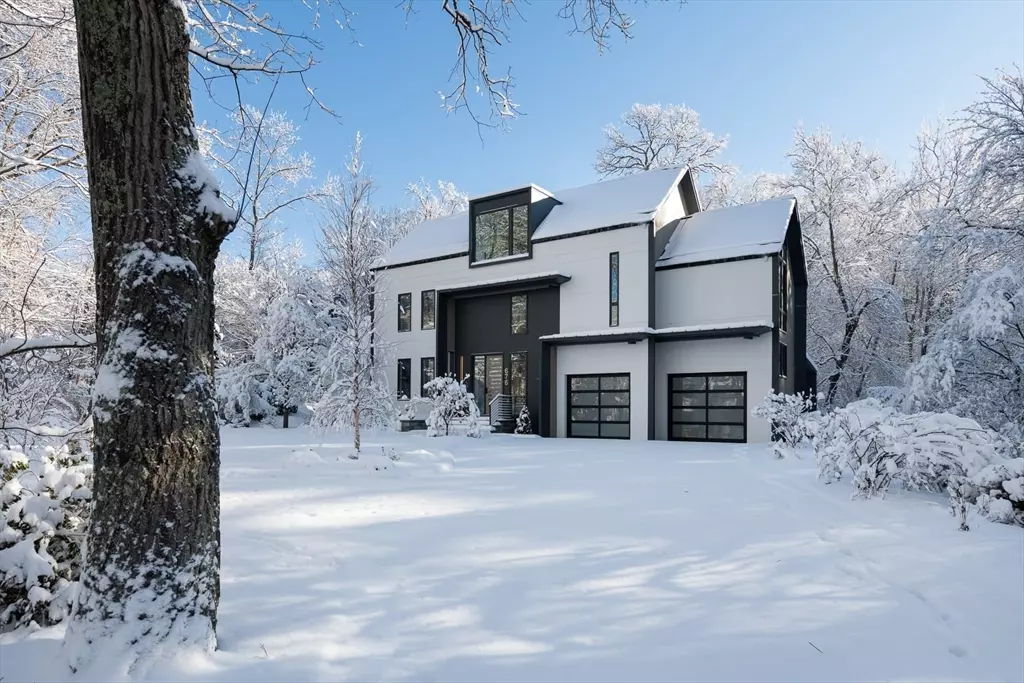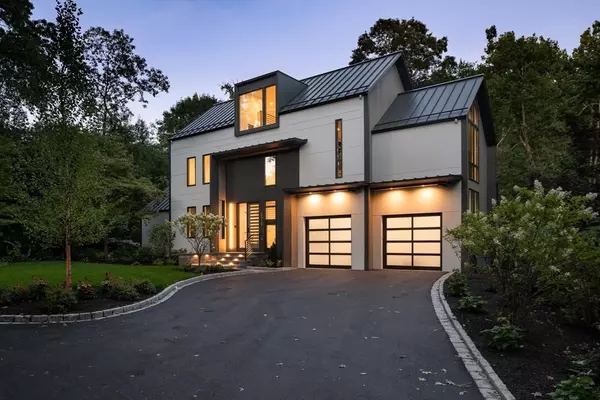$3,100,000
$3,245,000
4.5%For more information regarding the value of a property, please contact us for a free consultation.
3 Beds
4.5 Baths
4,400 SqFt
SOLD DATE : 03/29/2024
Key Details
Sold Price $3,100,000
Property Type Single Family Home
Sub Type Single Family Residence
Listing Status Sold
Purchase Type For Sale
Square Footage 4,400 sqft
Price per Sqft $704
MLS Listing ID 73197301
Sold Date 03/29/24
Style Contemporary
Bedrooms 3
Full Baths 4
Half Baths 1
HOA Y/N false
Year Built 2023
Annual Tax Amount $9,999
Tax Year 2023
Lot Size 1.870 Acres
Acres 1.87
Property Description
Sleek, sophisticated, modern home on Weston's south side. 2023 year built with one year builders warranty. Dramatic architectural features with walls of Pella glass and floating staircase. Glass doors, open fireplace enjoyed by great room and dining area. Bright and inviting open floor plan. Double chef’s kitchens, pantry, sunny eat-in-area with beverage station. Primary suite with shiplap vaulted ceilings, secluded porch overlooking backyard with luxurious bath, soaking tub, oversized shower. Two additional bedrooms with ensuite baths and laundry complete the 2nd floor. 3rd floor flex room with large windows and full bath. Radiant floors in four full bathrooms and spacious mudroom. Enchanting, private professionally landscaped backyard with tranquil sounds of a babbling brook, multiple patios, fire pit and outdoor grill. Circular drive and heated two-car garage. Top rated Weston Schools.
Location
State MA
County Middlesex
Zoning RES
Direction Rockport Rd. to Wellesley St.
Rooms
Basement Full, Finished, Interior Entry, Concrete
Primary Bedroom Level Second
Dining Room Open Floorplan, Recessed Lighting, Slider
Kitchen Dining Area, Pantry, Countertops - Stone/Granite/Solid, Countertops - Upgraded, Kitchen Island, Breakfast Bar / Nook, Cabinets - Upgraded, Exterior Access, Open Floorplan, Recessed Lighting, Second Dishwasher, Stainless Steel Appliances, Wine Chiller, Lighting - Pendant
Interior
Interior Features Bathroom - Full, Open Floorplan, Recessed Lighting, Bathroom - Tiled With Shower Stall, Closet/Cabinets - Custom Built, Vaulted Ceiling(s), Pantry, Countertops - Stone/Granite/Solid, Bonus Room, Bathroom, Mud Room, Great Room, Study, Wet Bar, Walk-up Attic
Heating Central, Radiant, Natural Gas, Hydro Air, Fireplace
Cooling Central Air
Flooring Tile, Marble, Engineered Hardwood, Flooring - Engineered Hardwood, Flooring - Stone/Ceramic Tile
Fireplaces Number 1
Fireplaces Type Dining Room
Appliance Gas Water Heater, Water Heater, Microwave, ENERGY STAR Qualified Refrigerator, ENERGY STAR Qualified Dryer, ENERGY STAR Qualified Dishwasher, ENERGY STAR Qualified Washer, Range Hood, Cooktop, Oven, Second Dishwasher, Stainless Steel Appliance(s)
Laundry Electric Dryer Hookup, Washer Hookup, Second Floor
Exterior
Exterior Feature Deck - Roof, Patio, Rain Gutters, Professional Landscaping, Sprinkler System, Decorative Lighting, Garden, Outdoor Gas Grill Hookup
Garage Spaces 2.0
Community Features Pool, Tennis Court(s), Walk/Jog Trails, Golf, Bike Path, Conservation Area, Private School, Public School, Sidewalks
Utilities Available for Gas Range, for Electric Oven, for Electric Dryer, Washer Hookup, Generator Connection, Outdoor Gas Grill Hookup
Waterfront false
Roof Type Metal
Total Parking Spaces 6
Garage Yes
Building
Foundation Concrete Perimeter
Sewer Private Sewer
Water Public
Schools
Elementary Schools Weston
Middle Schools Weston
High Schools Weston
Others
Senior Community false
Read Less Info
Want to know what your home might be worth? Contact us for a FREE valuation!

Our team is ready to help you sell your home for the highest possible price ASAP
Bought with Yalan Deng • Yuan's Team Realty

"My job is to find and attract mastery-based agents to the office, protect the culture, and make sure everyone is happy! "






