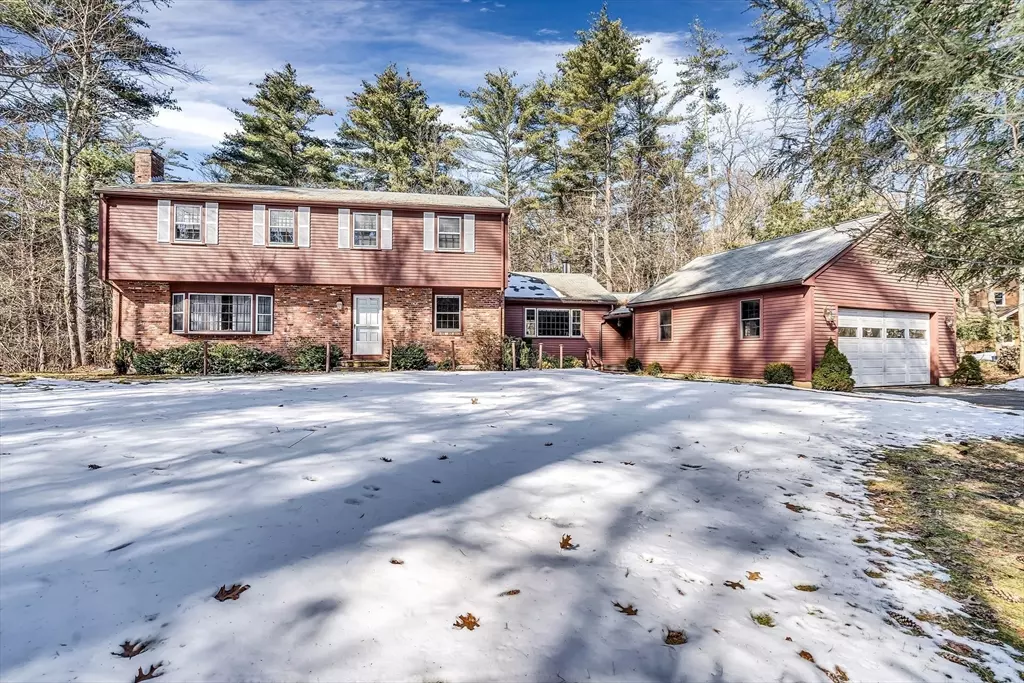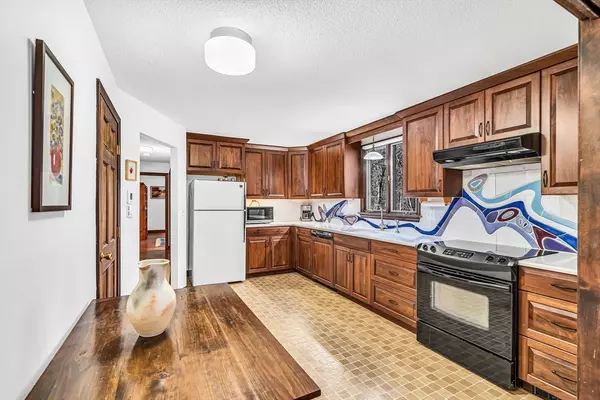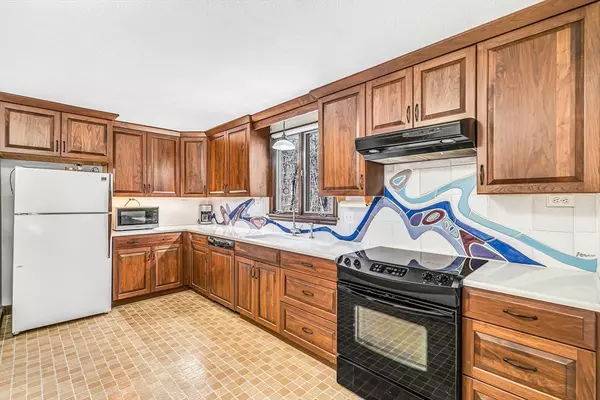$750,000
$699,000
7.3%For more information regarding the value of a property, please contact us for a free consultation.
3 Beds
2.5 Baths
2,752 SqFt
SOLD DATE : 04/17/2024
Key Details
Sold Price $750,000
Property Type Single Family Home
Sub Type Single Family Residence
Listing Status Sold
Purchase Type For Sale
Square Footage 2,752 sqft
Price per Sqft $272
Subdivision Harvard Acres
MLS Listing ID 73206193
Sold Date 04/17/24
Style Garrison
Bedrooms 3
Full Baths 2
Half Baths 1
HOA Y/N false
Year Built 1971
Annual Tax Amount $12,768
Tax Year 2024
Lot Size 1.530 Acres
Acres 1.53
Property Description
Welcome to the highly sought after neighborhood of Harvard Acres. This 3 bedroom 2.5 bath has plenty of space, storage & privacy. Original owner, meticulously maintained w/ new septic. The living room has a wood burning fireplace, lots of natural light & space to relax. The first floor office/bedroom is convenient to the 1st floor laundry & 1/2 bath. Spacious kitchen & backyard views of conservation land. The family room is a permitted addition w/ a wood burning stove & sliders that lead to the screened in porch. Enter the large mudroom from the 2 car garage. Upstairs, the main bedroom has an en suite & walk in closet, bedroom 2, owner opted for an oversized bedroom w/ 2 closets (one a walk in) w/ en suite that can easily be divided for an additional bedroom. Harvard Acres has their own rec area for basketball & tennis.This quiet street is near Delaney Conservation land for walking, biking & birding. 6 miles from South Acton train. Offers due on Tues, March 5 @ Noon
Location
State MA
County Middlesex
Zoning R
Direction Taylor Rd to Eliot Dr
Rooms
Family Room Wood / Coal / Pellet Stove, Closet, Flooring - Hardwood, Exterior Access, Open Floorplan, Slider
Basement Full, Bulkhead, Sump Pump, Concrete
Primary Bedroom Level Second
Dining Room Closet, Flooring - Hardwood, Lighting - Overhead
Kitchen Flooring - Vinyl
Interior
Interior Features Closet, Foyer, Central Vacuum
Heating Electric Baseboard, Electric
Cooling Window Unit(s)
Flooring Vinyl, Hardwood, Flooring - Stone/Ceramic Tile
Fireplaces Number 1
Fireplaces Type Family Room, Living Room
Appliance Electric Water Heater, Range, Dishwasher, Microwave, Refrigerator, Washer, Dryer, Water Treatment, Vacuum System
Laundry First Floor, Electric Dryer Hookup
Exterior
Exterior Feature Porch - Screened
Garage Spaces 2.0
Community Features Public Transportation, Shopping, Park, Walk/Jog Trails, Golf, Medical Facility, Bike Path, Conservation Area, Highway Access
Utilities Available for Electric Oven, for Electric Dryer
Waterfront false
Waterfront Description Beach Front,Lake/Pond,1 to 2 Mile To Beach,Beach Ownership(Public)
Roof Type Shingle
Total Parking Spaces 6
Garage Yes
Building
Lot Description Wooded
Foundation Concrete Perimeter
Sewer Private Sewer
Water Private
Schools
Elementary Schools Center
Middle Schools Hale
High Schools Nashoba Reg Hs
Others
Senior Community false
Read Less Info
Want to know what your home might be worth? Contact us for a FREE valuation!

Our team is ready to help you sell your home for the highest possible price ASAP
Bought with Heidi Sharry • Compass

"My job is to find and attract mastery-based agents to the office, protect the culture, and make sure everyone is happy! "






