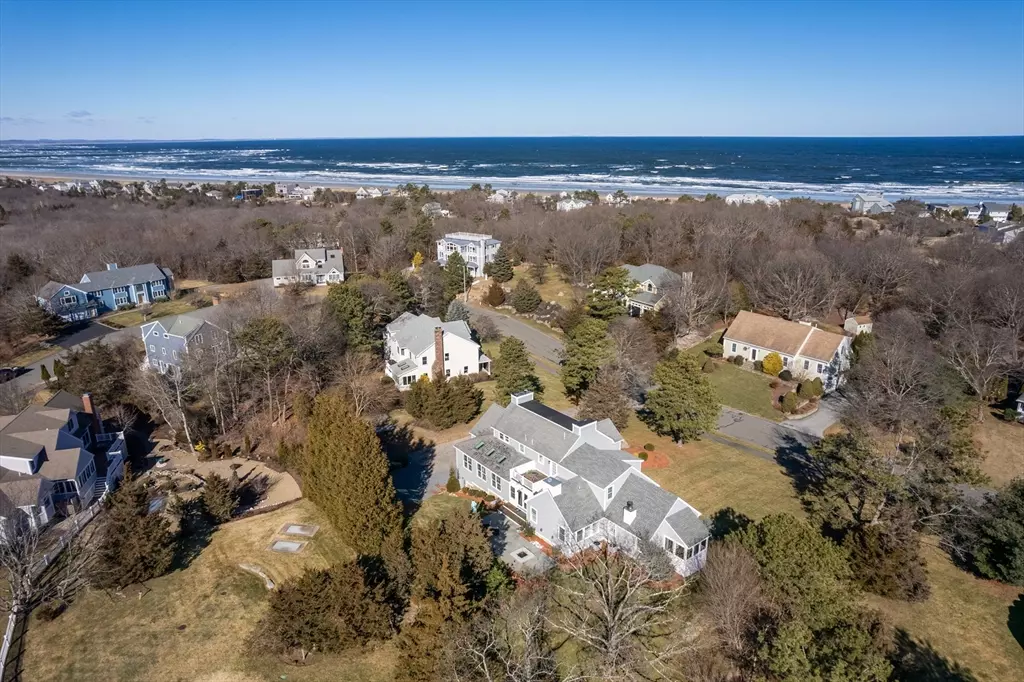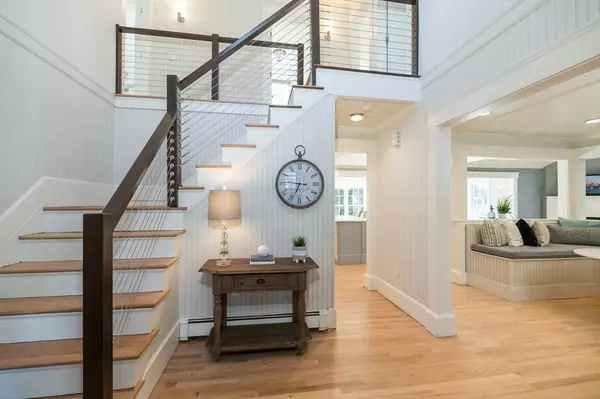$1,825,000
$1,899,000
3.9%For more information regarding the value of a property, please contact us for a free consultation.
5 Beds
3.5 Baths
3,820 SqFt
SOLD DATE : 04/23/2024
Key Details
Sold Price $1,825,000
Property Type Single Family Home
Sub Type Single Family Residence
Listing Status Sold
Purchase Type For Sale
Square Footage 3,820 sqft
Price per Sqft $477
Subdivision Castle View
MLS Listing ID 73203587
Sold Date 04/23/24
Style Colonial
Bedrooms 5
Full Baths 3
Half Baths 1
HOA Fees $89/ann
HOA Y/N true
Year Built 2000
Annual Tax Amount $12,556
Tax Year 2024
Lot Size 0.490 Acres
Acres 0.49
Property Description
This sunlit Colonial caters to beach enthusiasts seeking space and luxury. Built in 2000 the home offers numerous chic, yet casual, coastal updates as well as the opportunity to add your personal flair. An open concept floorplan seamlessly connects kitchen, living and dining and is highlighted by vaulted ceilings, granite, hard wood floors and a gas fireplace. The first-floor primary bedroom is an oasis featuring wood-burning fireplace, marble bath and walk-in closet. The second floor offers ample space with four bedrooms and two full baths. Just a few minutes away is private Coffins beach, a 1.5-mile sandy stretch of coastline known for its privacy and seclusion. The waters are clear and inviting, perfect for swimming and wading. The beach boasts soft sands where you can sunbathe and build sandcastles. Return sun-kissed and salty to be welcomed by your home’s backyard, an outdoor haven with bluestone patio and fire pit, the perfect spot to gather.
Location
State MA
County Essex
Area Wingaersheek
Zoning R-80
Direction Atlantic Avenue to Castle View Drive
Rooms
Family Room Cathedral Ceiling(s)
Basement Full, Interior Entry
Primary Bedroom Level First
Dining Room Ceiling Fan(s), Flooring - Wood
Kitchen Flooring - Stone/Ceramic Tile, Kitchen Island, Wet Bar, Open Floorplan, Stainless Steel Appliances, Wine Chiller, Gas Stove
Interior
Interior Features Bathroom - Full, Bathroom - Tiled With Shower Stall, Bathroom, Office, Foyer, Mud Room, Wet Bar
Heating Forced Air, Baseboard, Oil
Cooling Central Air
Flooring Wood, Tile, Flooring - Stone/Ceramic Tile, Flooring - Wood
Fireplaces Number 3
Fireplaces Type Family Room, Living Room, Master Bedroom
Appliance Water Heater, Range, Dishwasher, Microwave, Refrigerator, Wine Refrigerator, Range Hood
Laundry Flooring - Stone/Ceramic Tile
Exterior
Exterior Feature Porch - Enclosed, Porch - Screened, Patio
Garage Spaces 3.0
Community Features Conservation Area
Waterfront Description Beach Front,Beach Access,Walk to,1/10 to 3/10 To Beach,Beach Ownership(Private,Association)
Roof Type Shingle
Total Parking Spaces 6
Garage Yes
Building
Foundation Concrete Perimeter
Sewer Private Sewer
Water Public
Others
Senior Community false
Acceptable Financing Contract
Listing Terms Contract
Read Less Info
Want to know what your home might be worth? Contact us for a FREE valuation!

Our team is ready to help you sell your home for the highest possible price ASAP
Bought with Ann Rick Gloucester Group • J. Barrett & Company

"My job is to find and attract mastery-based agents to the office, protect the culture, and make sure everyone is happy! "






