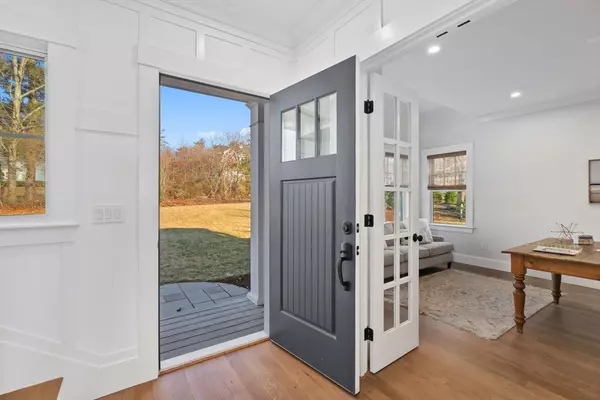$4,300,000
$4,300,000
For more information regarding the value of a property, please contact us for a free consultation.
5 Beds
4.5 Baths
5,619 SqFt
SOLD DATE : 04/25/2024
Key Details
Sold Price $4,300,000
Property Type Single Family Home
Sub Type Single Family Residence
Listing Status Sold
Purchase Type For Sale
Square Footage 5,619 sqft
Price per Sqft $765
MLS Listing ID 73209321
Sold Date 04/25/24
Style Cape
Bedrooms 5
Full Baths 4
Half Baths 1
HOA Y/N false
Year Built 2020
Annual Tax Amount $29,789
Tax Year 2024
Lot Size 1.350 Acres
Acres 1.35
Property Description
Seize the opportunity to own this exceptional, WATERFRONT, 2020 custom-built Nantucket-Style home on sought-after Standish Shore! The thoughtful design & architectural features include walls of windows showcasing sweeping water views & breathtaking sunsets, soaring coffered ceilings, board & batten paneling, built-in cabinetry, 4” white oak floors, open floor plan & 1st and 2nd floor primary suites. You’ll be smitten by the custom Faneuil kitchen with oversized island, marble countertops, Thermador & Sub Zero appliances and a large, well-equipped pantry. 5 bedrooms, an office, 2 laundry rooms, a fabulous walk-out lower level with a family room with kitchenette, a 3rd floor bonus room, screened porch, Garapa wood decks, 3 garage bays & generator are included. Unique features include a door & sink table made from 200+ year old wood, & even a golf simulator room! Finally, enjoy the lovely 1.35 acre lot with direct water access, to kayak or paddle board, or stroll to Halls Corner shops.
Location
State MA
County Plymouth
Zoning RC
Direction Halls Corner to Standish Street, R on Captain's Hill, R on Elderberry, L on Midway
Rooms
Family Room Vaulted Ceiling(s), Flooring - Vinyl, Window(s) - Picture, Exterior Access, Open Floorplan, Recessed Lighting
Basement Full, Finished, Walk-Out Access, Interior Entry
Primary Bedroom Level Second
Dining Room Coffered Ceiling(s), Flooring - Hardwood, Window(s) - Picture, Open Floorplan, Recessed Lighting, Lighting - Overhead
Kitchen Coffered Ceiling(s), Flooring - Hardwood, Window(s) - Picture, Pantry, Countertops - Stone/Granite/Solid, Kitchen Island, Exterior Access, Open Floorplan, Recessed Lighting, Lighting - Sconce, Crown Molding
Interior
Interior Features Bathroom - Full, Bathroom - Tiled With Shower Stall, Double Vanity, Recessed Lighting, Vaulted Ceiling(s), Closet/Cabinets - Custom Built, Closet, Cathedral Ceiling(s), Coffered Ceiling(s), Bathroom, Home Office, Media Room, Bonus Room, Foyer, Other
Heating Central, Natural Gas
Cooling Central Air
Flooring Wood, Tile, Marble, Vinyl / VCT, Flooring - Stone/Ceramic Tile, Flooring - Hardwood, Flooring - Vinyl
Fireplaces Number 1
Fireplaces Type Living Room
Appliance Range, Oven, Microwave, ENERGY STAR Qualified Refrigerator, ENERGY STAR Qualified Dryer, ENERGY STAR Qualified Dishwasher, ENERGY STAR Qualified Washer
Laundry Flooring - Stone/Ceramic Tile, Electric Dryer Hookup, Washer Hookup, First Floor
Exterior
Exterior Feature Porch, Porch - Screened, Deck, Deck - Wood, Patio, Balcony, Professional Landscaping, Sprinkler System, Screens, Outdoor Shower, Other
Garage Spaces 3.0
Community Features Public Transportation, Shopping, Park, Walk/Jog Trails, Golf, Conservation Area, Highway Access, Marina, Private School, Public School
Utilities Available for Gas Range, for Gas Oven, for Electric Dryer, Washer Hookup
Waterfront Description Waterfront,Beach Front,Ocean,Bay,Frontage,Walk to,Direct Access,Bay,1/2 to 1 Mile To Beach
View Y/N Yes
View Scenic View(s)
Roof Type Shingle
Total Parking Spaces 6
Garage Yes
Building
Foundation Concrete Perimeter
Sewer Private Sewer
Water Public
Others
Senior Community false
Read Less Info
Want to know what your home might be worth? Contact us for a FREE valuation!

Our team is ready to help you sell your home for the highest possible price ASAP
Bought with Jessica Tyler • Compass

"My job is to find and attract mastery-based agents to the office, protect the culture, and make sure everyone is happy! "






