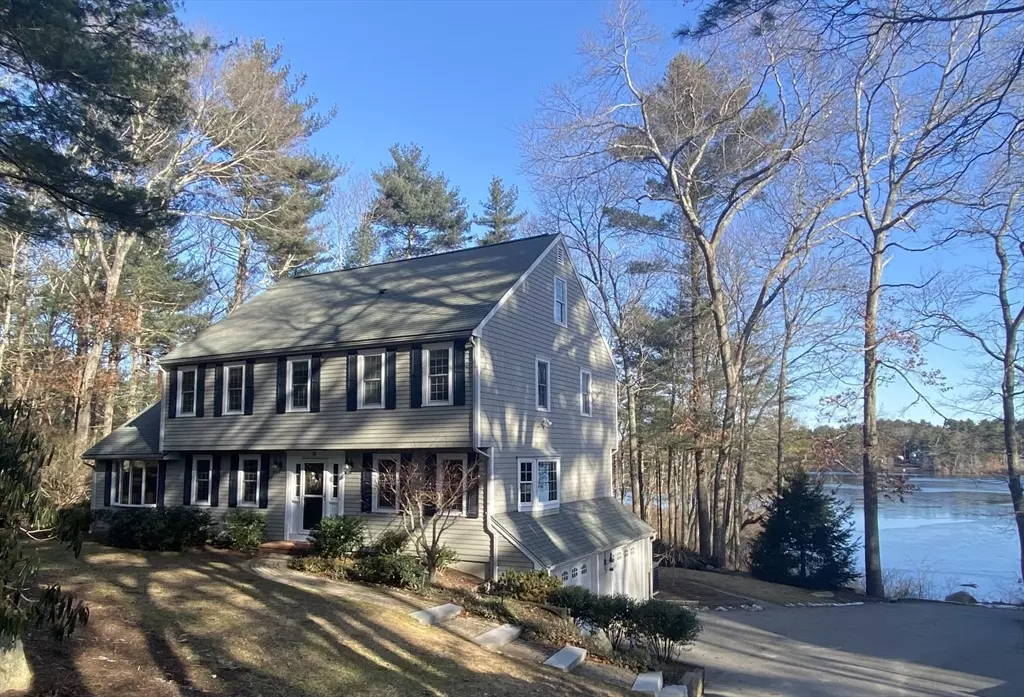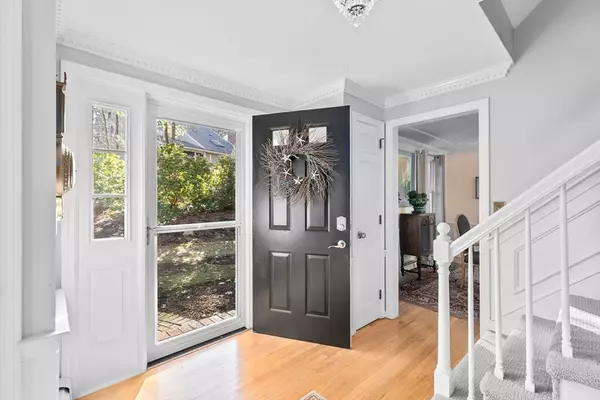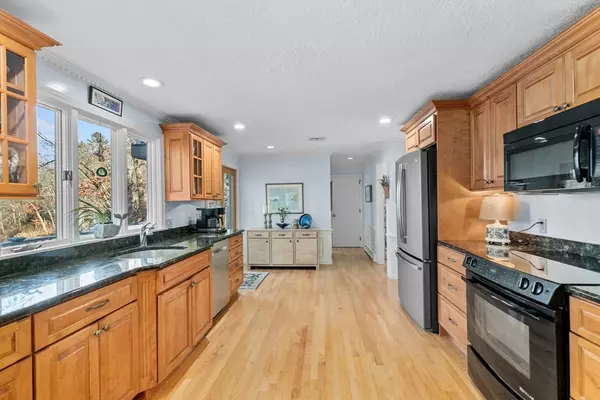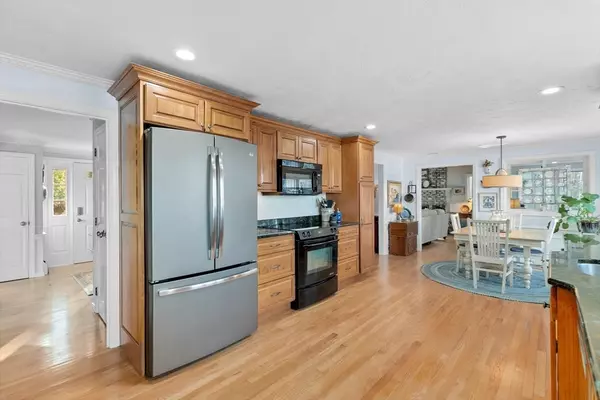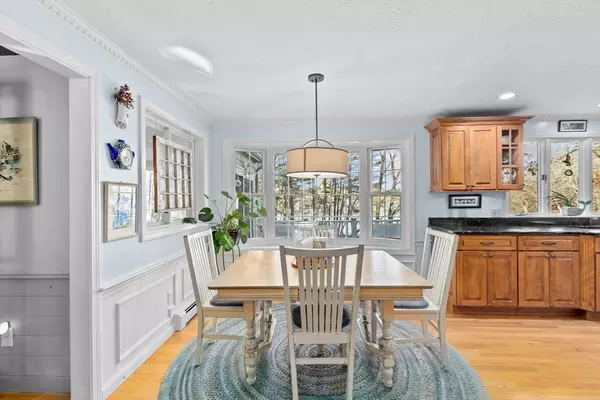$1,020,000
$965,000
5.7%For more information regarding the value of a property, please contact us for a free consultation.
3 Beds
2.5 Baths
2,260 SqFt
SOLD DATE : 04/29/2024
Key Details
Sold Price $1,020,000
Property Type Single Family Home
Sub Type Single Family Residence
Listing Status Sold
Purchase Type For Sale
Square Footage 2,260 sqft
Price per Sqft $451
Subdivision Apple Hill
MLS Listing ID 73206410
Sold Date 04/29/24
Style Colonial
Bedrooms 3
Full Baths 2
Half Baths 1
HOA Fees $50/qua
HOA Y/N true
Year Built 1982
Annual Tax Amount $10,009
Tax Year 2024
Lot Size 0.440 Acres
Acres 0.44
Property Description
Sunday Open House Canceled. Welcome to this dream home nestled at the end of a cul-de-sac in a favorite Duxbury neighborhood. Come inside to discover an inviting atmosphere, exuding comfort and elegance. Stunning water views greet you from the moment you enter the kitchen. Cozy up to the family room fireplace in the winter or bask in the bright light that streams in the sunroom windows year round. A tranquil ambiance in the primary suite featuring a renovated bath with tasteful finishes and a walk-in closet ensuring ample storage. Enjoy morning coffee & evening star-gazing on the Juliette balcony. Two additional bedrooms, a full bath and a room for an office/nursery complete the second floor. The finished basement is versatile space catering to your entertainment/home gym needs. Outside, a serene waterfront setting beckons you to relax and unwind. With beauty in every season, you'll never tire of the stunning surroundings. Ideally located near schools and area amenities.
Location
State MA
County Plymouth
Zoning res
Direction Chandler to Apple Hill Lane. Home off cul de sac on left overlooking water.
Rooms
Family Room Cathedral Ceiling(s), Ceiling Fan(s), Flooring - Wood, Window(s) - Bay/Bow/Box, French Doors, Recessed Lighting
Basement Full, Partially Finished, Garage Access
Primary Bedroom Level Second
Dining Room Coffered Ceiling(s), Flooring - Wood, Wainscoting
Kitchen Flooring - Wood, Window(s) - Bay/Bow/Box, Dining Area, Pantry, Countertops - Stone/Granite/Solid, Cabinets - Upgraded, Deck - Exterior, Exterior Access, Recessed Lighting, Slider, Stainless Steel Appliances, Wainscoting, Lighting - Pendant
Interior
Interior Features Slider, Closet/Cabinets - Custom Built, Recessed Lighting, Storage, Closet - Double, Attic Access, Lighting - Pendant, Sun Room, Bonus Room, Home Office, Walk-up Attic
Heating Forced Air, Oil, Electric
Cooling Central Air
Flooring Wood, Tile, Laminate, Flooring - Stone/Ceramic Tile, Flooring - Wood
Fireplaces Number 1
Fireplaces Type Family Room
Appliance Water Heater, Range, Dishwasher, Microwave, Refrigerator, Washer, Dryer
Laundry Bathroom - Half, Flooring - Stone/Ceramic Tile, First Floor, Electric Dryer Hookup, Washer Hookup
Exterior
Exterior Feature Deck, Balcony, Rain Gutters, Sprinkler System, Decorative Lighting, ET Irrigation Controller
Garage Spaces 2.0
Community Features Shopping, Pool, Tennis Court(s), Walk/Jog Trails, Golf, Conservation Area, Highway Access, House of Worship, Marina, Public School
Utilities Available for Electric Range, for Electric Oven, for Electric Dryer, Washer Hookup
Waterfront Description Waterfront,Beach Front,Pond,Walk to,Access,Bay,Harbor,Ocean
View Y/N Yes
View Scenic View(s)
Roof Type Shingle
Total Parking Spaces 3
Garage Yes
Building
Lot Description Easements
Foundation Concrete Perimeter
Sewer Private Sewer
Water Public
Schools
Elementary Schools Chandler/Alden
Middle Schools Duxbury
High Schools Duxbury
Others
Senior Community false
Acceptable Financing Contract
Listing Terms Contract
Read Less Info
Want to know what your home might be worth? Contact us for a FREE valuation!

Our team is ready to help you sell your home for the highest possible price ASAP
Bought with Wendy Oleksiak Group • Gibson Sotheby's International Realty

"My job is to find and attract mastery-based agents to the office, protect the culture, and make sure everyone is happy! "

