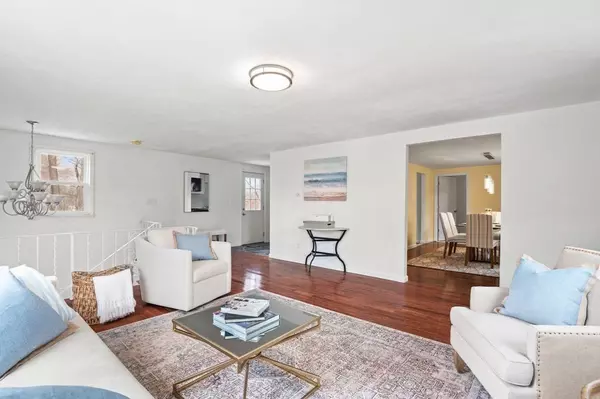$740,000
$720,000
2.8%For more information regarding the value of a property, please contact us for a free consultation.
3 Beds
2 Baths
2,112 SqFt
SOLD DATE : 05/06/2024
Key Details
Sold Price $740,000
Property Type Single Family Home
Sub Type Single Family Residence
Listing Status Sold
Purchase Type For Sale
Square Footage 2,112 sqft
Price per Sqft $350
Subdivision Riverdale
MLS Listing ID 73215434
Sold Date 05/06/24
Style Raised Ranch,Split Entry
Bedrooms 3
Full Baths 2
HOA Y/N false
Year Built 1964
Annual Tax Amount $7,320
Tax Year 2024
Lot Size 2.590 Acres
Acres 2.59
Property Description
Welcome to your WATERFRONT home! With over 2.5 acres of access to the Charles River, this completely renovated home is move-in ready. The enhancements brought the electric, gas & plumbing to 2023 code. A perfect blend of suburban tranquility & urban convenience. The kitchen features quartz countertops, new appliances & new cabinets. The entire house has new, cost saving radiant heated floors w/ red oak hardwood from dining room to living room. A bedroom & bathroom complete the upper level. The lower level showcases the master bedroom w/ walk in closet, large bathroom & 3rd bedroom. A direct walkout takes you outside where you’ll find storage for kayaks & paddle boards. Experience nature & enjoy all the river life has to offer! This beautiful home is 2 miles from Rte 128/95, 9 miles from downtown Boston & 2miles from the MBTA Franklin/Needham lines for a short Boston commute. Dedham is a wonderful community offering great schools, Legacy Place shops & restaurants.
Location
State MA
County Norfolk
Area Riverdale
Zoning GR Residen
Direction GPS is accurate
Rooms
Basement Full, Finished, Walk-Out Access
Primary Bedroom Level First
Dining Room Flooring - Hardwood
Kitchen Flooring - Stone/Ceramic Tile, Gas Stove
Interior
Heating Radiant, Heat Pump, Natural Gas, Electric
Cooling Ductless
Flooring Tile, Hardwood
Appliance Tankless Water Heater, Range, Dishwasher, Microwave, Refrigerator, Washer, Dryer
Laundry First Floor
Exterior
Exterior Feature Porch, Storage
Community Features Shopping, Highway Access, Private School, Public School
Utilities Available for Gas Range
Waterfront true
Waterfront Description Waterfront,River
View Y/N Yes
View Scenic View(s)
Roof Type Shingle
Total Parking Spaces 3
Garage No
Building
Lot Description Corner Lot, Wooded
Foundation Concrete Perimeter
Sewer Public Sewer
Water Public
Schools
Elementary Schools Riverdale
Middle Schools Dedham Middle
High Schools Dedham High
Others
Senior Community false
Read Less Info
Want to know what your home might be worth? Contact us for a FREE valuation!

Our team is ready to help you sell your home for the highest possible price ASAP
Bought with Charles Abbott • eXp Realty

"My job is to find and attract mastery-based agents to the office, protect the culture, and make sure everyone is happy! "






