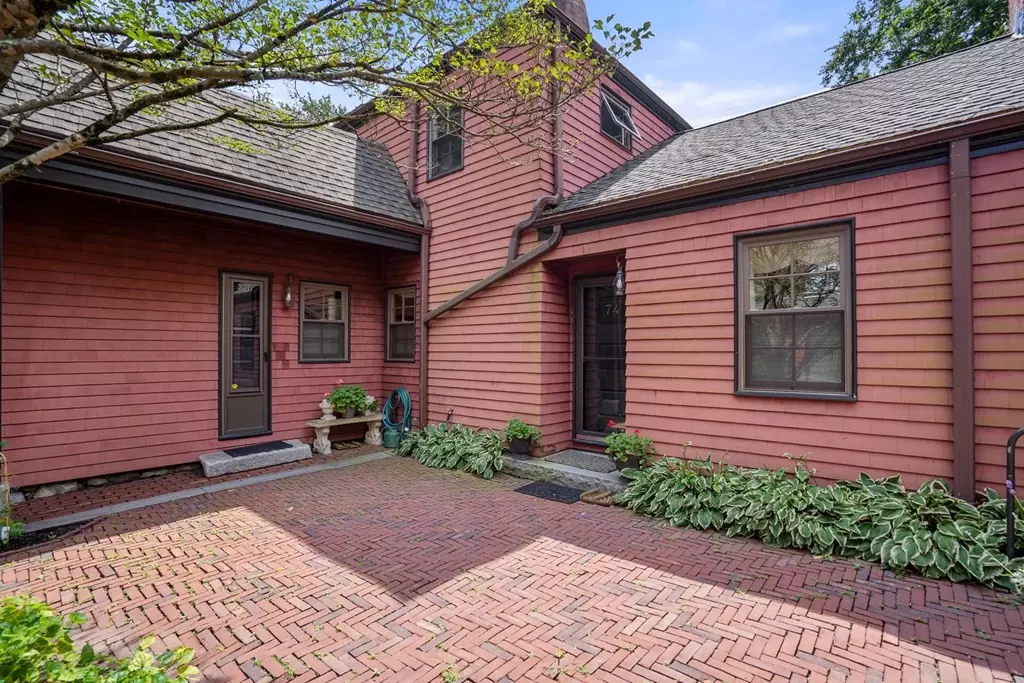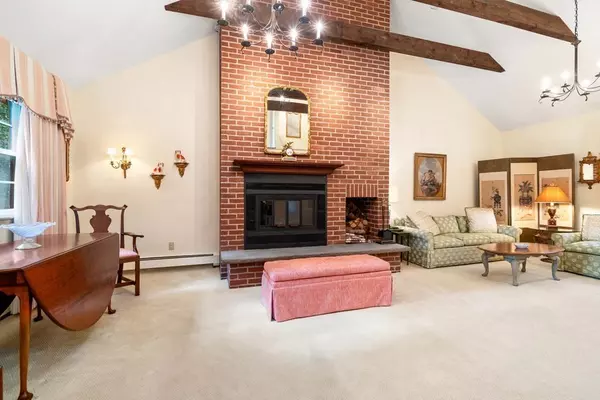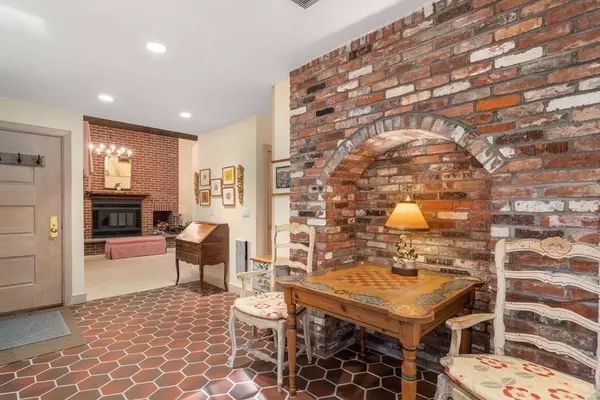$1,050,000
$1,120,000
6.3%For more information regarding the value of a property, please contact us for a free consultation.
2 Beds
2.5 Baths
2,003 SqFt
SOLD DATE : 05/01/2024
Key Details
Sold Price $1,050,000
Property Type Condo
Sub Type Condominium
Listing Status Sold
Purchase Type For Sale
Square Footage 2,003 sqft
Price per Sqft $524
MLS Listing ID 73171418
Sold Date 05/01/24
Bedrooms 2
Full Baths 2
Half Baths 1
HOA Fees $1,471/mo
Year Built 1890
Annual Tax Amount $9,482
Tax Year 2023
Lot Size 5.000 Acres
Acres 5.0
Property Description
Nestled in the heart of Newton and within close proximity to Newton Centre, Chestnut Hill and The Street, #74 Ober Road offers true countryside living. Designed by the famous architect, HH Richardson, this property has over 2000 square feet of living space and is located on 5 acres of park-like grounds. Enter through the courtyard to a cathedral and beamed ceiling living/dining room with a wood-burning fireplace, and views of the private back deck and expansive lawn, trees and wildlife. There is a recently renovated, eat-in kitchen, a family room with a custom mirrored bar, a half-bath, and a recently updated laundry/storage/mudroom. Up the graceful, winding stairs are two generous bedrooms, one with a fireplace, both with bathrooms and custom-designed closets.This unique and special property has been meticulously cared for and updated by its present (and only the fourth) owner. There is a detached garage parking space, extra storage, and additional parking in front of the building.
Location
State MA
County Middlesex
Zoning MR3
Direction Take Ober Road off of Brookline Street, drive up Peabody Hill on the left, continue to top of hill.
Rooms
Family Room Flooring - Hardwood, Recessed Lighting, Remodeled
Basement Y
Primary Bedroom Level Second
Kitchen Wood / Coal / Pellet Stove, Flooring - Vinyl, Dining Area, Country Kitchen, Remodeled, Stainless Steel Appliances, Gas Stove
Interior
Interior Features Internet Available - Unknown
Heating Forced Air, Natural Gas
Cooling Central Air, Unit Control
Flooring Tile, Carpet, Hardwood
Fireplaces Number 3
Fireplaces Type Living Room
Appliance Range, Dishwasher, Disposal, Microwave, Refrigerator, Freezer, Washer, Dryer
Laundry First Floor, In Unit, Electric Dryer Hookup, Washer Hookup
Exterior
Exterior Feature Courtyard, Deck, Deck - Composite, Patio, Storage, Decorative Lighting, Fruit Trees, Garden
Garage Spaces 1.0
Community Features Shopping, Walk/Jog Trails, Golf, Medical Facility, Conservation Area, Highway Access, Private School, Public School
Utilities Available for Gas Range, for Gas Oven, for Electric Dryer, Washer Hookup
Roof Type Shingle
Total Parking Spaces 1
Garage Yes
Building
Story 2
Sewer Public Sewer
Water Public
Schools
Elementary Schools Spalding
High Schools Newton
Others
Pets Allowed Yes
Senior Community false
Read Less Info
Want to know what your home might be worth? Contact us for a FREE valuation!

Our team is ready to help you sell your home for the highest possible price ASAP
Bought with Team Pearlstein • Gibson Sotheby's International Realty

"My job is to find and attract mastery-based agents to the office, protect the culture, and make sure everyone is happy! "






