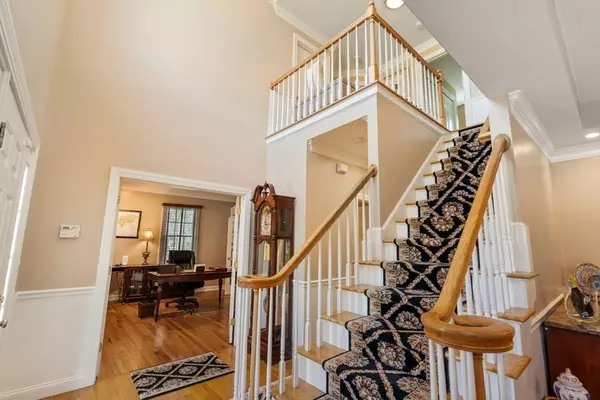$1,120,000
$1,049,000
6.8%For more information regarding the value of a property, please contact us for a free consultation.
3 Beds
2.5 Baths
2,670 SqFt
SOLD DATE : 05/09/2024
Key Details
Sold Price $1,120,000
Property Type Single Family Home
Sub Type Single Family Residence
Listing Status Sold
Purchase Type For Sale
Square Footage 2,670 sqft
Price per Sqft $419
Subdivision Knobb Hill Estates
MLS Listing ID 73224882
Sold Date 05/09/24
Style Colonial
Bedrooms 3
Full Baths 2
Half Baths 1
HOA Y/N false
Year Built 1997
Annual Tax Amount $9,995
Tax Year 2024
Lot Size 1.030 Acres
Acres 1.03
Property Description
Private, idyllic, wooded setting provides your very own pond & putting green. Located in the premier Knob Hill Neighborhood this 3 bedroom home offers a first floor Office, cathedral ceiling Family Room with a gorgeous stone fireplace, Formal Dining Room, Kitchen with newer appliances & Breakfast Room offering scenic backyard pond views for enjoying your morning coffee. The second floor's Main Bedroom has a luxurious Bath with a Palladium window, Jacuzzi & oversized shower, two additional generous sized Bedrooms and Laundry Bath. Lower level has a sound proof Den /Playroom and a walk out to a 2 Car Garage. This is a quality constructed home with much architectural detail throughout including beautiful built- ins, crown molding, vaulted ceilings & open foyer. Quiet neighborhood, walk to train and easy access to major highways. First showings open house Sunday April 21 11:30-1:00 & Monday 5:30-7:00.
Location
State MA
County Norfolk
Zoning S A
Direction Walpole to Warner to Fern Brook Circle
Rooms
Family Room Flooring - Hardwood, Cable Hookup, Recessed Lighting, Gas Stove, Lighting - Overhead
Basement Partially Finished, Interior Entry, Garage Access, Concrete
Primary Bedroom Level Second
Dining Room Flooring - Hardwood, French Doors, Chair Rail
Kitchen Flooring - Hardwood, Window(s) - Picture, Dining Area, Countertops - Stone/Granite/Solid, Cabinets - Upgraded, Open Floorplan, Recessed Lighting, Stainless Steel Appliances, Gas Stove, Peninsula, Lighting - Pendant
Interior
Interior Features Open Floorplan, Decorative Molding, Cathedral Ceiling(s), Ceiling Fan(s), Dining Area, Countertops - Stone/Granite/Solid, Wet bar, Breakfast Bar / Nook, Cable Hookup, Recessed Lighting, Window Seat, Office, Play Room, Internet Available - Satellite
Heating Central, Forced Air, Radiant, Natural Gas
Cooling Central Air, Dual
Flooring Wood, Tile, Carpet, Flooring - Hardwood, Flooring - Wall to Wall Carpet
Fireplaces Number 1
Fireplaces Type Family Room
Appliance Gas Water Heater, Range, Oven, Dishwasher, Disposal, Microwave, Refrigerator, Freezer, Washer, Dryer, Wine Cooler, Plumbed For Ice Maker
Laundry Second Floor, Gas Dryer Hookup, Washer Hookup
Exterior
Exterior Feature Patio, Rain Gutters, Professional Landscaping, Screens, Stone Wall, Other
Garage Spaces 2.0
Community Features Public Transportation, Shopping, Pool, Tennis Court(s), Park, Walk/Jog Trails, Stable(s), Golf, Medical Facility, Laundromat, Conservation Area, Highway Access, House of Worship, Private School, Public School, T-Station
Utilities Available for Electric Range, for Electric Oven, for Gas Dryer, Washer Hookup, Icemaker Connection
Waterfront Description Stream
Roof Type Shingle
Total Parking Spaces 4
Garage Yes
Building
Lot Description Wooded, Gentle Sloping
Foundation Concrete Perimeter, Irregular
Sewer Public Sewer
Water Public
Schools
Elementary Schools Kennedy
Middle Schools Galvin
High Schools Chs
Others
Senior Community false
Read Less Info
Want to know what your home might be worth? Contact us for a FREE valuation!

Our team is ready to help you sell your home for the highest possible price ASAP
Bought with Marina Korenblyum • Redfin Corp.

"My job is to find and attract mastery-based agents to the office, protect the culture, and make sure everyone is happy! "






