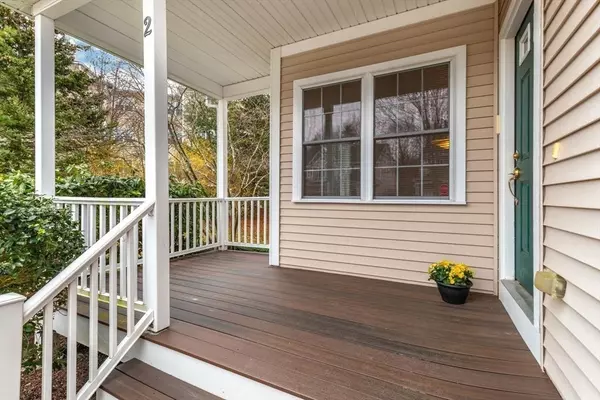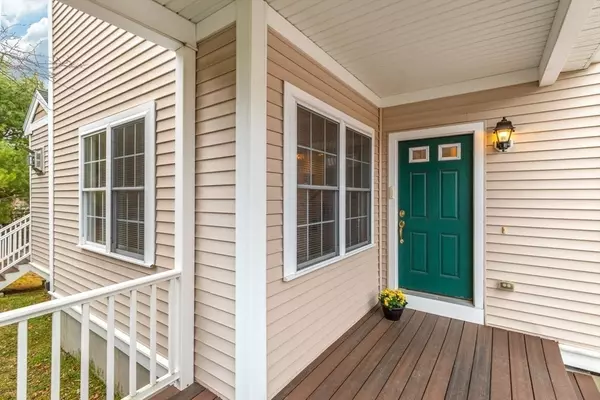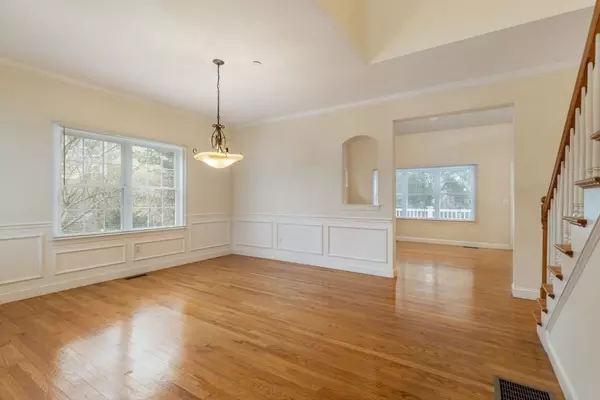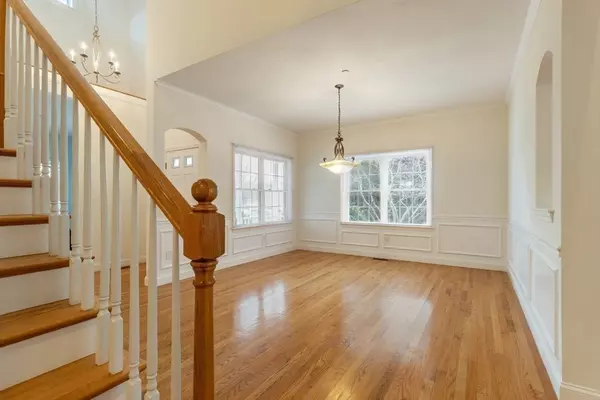$722,000
$695,000
3.9%For more information regarding the value of a property, please contact us for a free consultation.
2 Beds
2.5 Baths
2,104 SqFt
SOLD DATE : 05/13/2024
Key Details
Sold Price $722,000
Property Type Condo
Sub Type Condominium
Listing Status Sold
Purchase Type For Sale
Square Footage 2,104 sqft
Price per Sqft $343
MLS Listing ID 73220700
Sold Date 05/13/24
Bedrooms 2
Full Baths 2
Half Baths 1
HOA Fees $610/mo
Year Built 2005
Annual Tax Amount $6,019
Tax Year 2024
Property Description
LIGHT, BRIGHT & AIRY best describe this STUNNING CUSTOM TOWNHOME in Indian Woods, Canton's most sought after PREMIER COMMUNITY. This magnificent 2 bed, 2.5 bath residence is a spacious & SUNFILLED end unit w/2 car garage & boasts a 1st fl MAIN SUITE w/picture window, tray ceiling, MASTER BATH w/double vanity & jacuzzi tub. This SUNDRENCHED HOME has a light & bright OPEN FLOOR PLAN, SOARING ceilings & GLEAMING HARDWOODS! SPACIOUS KITCHEN w/GRANITE counters, dining area, filled w/natural light, GAS & under cabinet lighting; CATHEDRAL FIRE PLACED living room w/picture window &FRENCH door to LARGE deck overlooking wooded grounds; STUNNING dining room w/wainscoting; half bath & laundry rm. Retreat upstairs to an OPEN lofted space for office/sitting area & large PVT bedroom & full bath. BEAUTIFUL WALK-OUT LOWER LEVEL w/high ceilings waiting to be finished~Newer roof, deck, loads of storage, natural gas, central air & so much more ...DON'T MISS THIS FABULOUS OPPORTUNITY TO MOVE RIGHT INTO!
Location
State MA
County Norfolk
Zoning SRB
Direction TURNPIKE ST (Rt 138) TO STAGECOACH RD TO INDIAN WOODS WAY
Rooms
Family Room Flooring - Hardwood, Exterior Access, Open Floorplan, Slider
Basement Y
Primary Bedroom Level Main, First
Dining Room Flooring - Hardwood, Open Floorplan
Kitchen Flooring - Hardwood, Dining Area, Countertops - Stone/Granite/Solid, Breakfast Bar / Nook, Open Floorplan
Interior
Interior Features Bathroom - Full, Internet Available - Unknown
Heating Forced Air, Natural Gas
Cooling Central Air
Flooring Tile, Carpet, Hardwood
Fireplaces Number 1
Fireplaces Type Family Room
Appliance Range, Microwave, Refrigerator, Washer, Dryer
Laundry First Floor, In Unit
Exterior
Exterior Feature Porch, Deck - Composite, Professional Landscaping
Garage Spaces 2.0
Community Features Public Transportation, Shopping, Walk/Jog Trails, Golf, Conservation Area, Highway Access, House of Worship
Utilities Available for Gas Range
Roof Type Shingle
Total Parking Spaces 4
Garage Yes
Building
Story 3
Sewer Public Sewer
Water Public
Others
Pets Allowed Yes w/ Restrictions
Senior Community false
Read Less Info
Want to know what your home might be worth? Contact us for a FREE valuation!

Our team is ready to help you sell your home for the highest possible price ASAP
Bought with Justin Blankenship • Hartley Realty Group

"My job is to find and attract mastery-based agents to the office, protect the culture, and make sure everyone is happy! "






